1456 Glenbrook Ln, West Chester, PA 19380
Local realty services provided by:ERA Reed Realty, Inc.
1456 Glenbrook Ln,West Chester, PA 19380
$990,000
- 4 Beds
- 4 Baths
- 3,781 sq. ft.
- Single family
- Pending
Listed by: deborah kathleen hagan
Office: realty one group restore - collegeville
MLS#:PACT2110132
Source:BRIGHTMLS
Price summary
- Price:$990,000
- Price per sq. ft.:$261.84
About this home
***OFFER DEADLINE of Sunday, September 28th, 2025 at 1pm*** Welcome to 1456 Glenbrook Lane, a truly magnificent home in East Goshen Township within the highly rated West Chester School District. Imagine every time you come home or look out your window, you’re greeted by the view of a timeless covered bridge — a setting that feels like it’s straight out of a postcard. This 4-bedroom, 3.5-bath residence is filled with natural light and designed for both everyday living and entertaining!
This house is a true showstopper! The kitchen features rich cherry cabinetry, a Wolf 6-burner gas stove with a custom range hood, granite countertops, and an oven warmer - a chef’s dream for hosting, gatherings, and holidays!
Just off the family room, a large office with French doors provides the perfect space for working from home, a study, or even a quiet retreat. Two gas fireplaces add warmth and charm throughout the home—ideal for snowy, cozy holidays with family and friends. A convenient main floor laundry room adds everyday ease to this exceptional layout.
Upstairs, spacious bedrooms and beautifully appointed baths provide comfort and style, while the finished basement adds even more living space for recreation, fitness, or the perfect hangout spot for the kids and their friends!
Step outside and discover your very own private multi-sport court—perfect for pickleball, basketball, hockey, or wiffleball—with lighting for evening play and a convenient water fountain. No memberships needed—just step outside and play! The expansive yard also offers stunning pond and stream views, along with the soothing sounds of nature. A large deck is the ideal spot for entertaining guests or enjoying quiet nights under the stars. A bright 3-Seasons room with a pellet stove and a unique glass floor extends your living space year-round while capturing those tranquil outdoor views.
A large detached heated garage with storage above and plumbing already roughed in for a bathroom creates endless possibilities—whether it’s a workshop, studio, or guest suite. A full house generator ensures comfort and peace of mind in every season.
Throughout the home, elegant crown molding and the carefully thought-out details of every upgrade reflect pride of ownership at its finest. With quiet surroundings, easy access to parks, shopping, dining, and major roadways, and just a quick 5-minute drive to West Chester Borough, this home blends luxury, convenience, and fun in one amazing package!
Schedule your private tour today or come to the Open House on Saturday, September 27, 2025 from 12pm–2pm — you do not want to miss this gem!
Contact an agent
Home facts
- Year built:1992
- Listing ID #:PACT2110132
- Added:50 day(s) ago
- Updated:November 14, 2025 at 08:39 AM
Rooms and interior
- Bedrooms:4
- Total bathrooms:4
- Full bathrooms:3
- Half bathrooms:1
- Living area:3,781 sq. ft.
Heating and cooling
- Cooling:Central A/C
- Heating:Forced Air, Natural Gas
Structure and exterior
- Roof:Shingle
- Year built:1992
- Building area:3,781 sq. ft.
- Lot area:1.8 Acres
Schools
- High school:WEST CHESTER EAST
- Middle school:JR FUGETT
- Elementary school:GLEN ACRES
Utilities
- Water:Public
- Sewer:Public Sewer
Finances and disclosures
- Price:$990,000
- Price per sq. ft.:$261.84
- Tax amount:$9,043 (2025)
New listings near 1456 Glenbrook Ln
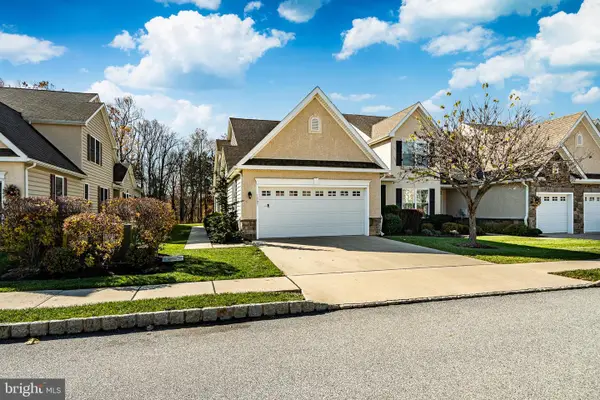 $650,000Pending2 beds 3 baths2,337 sq. ft.
$650,000Pending2 beds 3 baths2,337 sq. ft.1507 Honeysuckle Ct #95, WEST CHESTER, PA 19380
MLS# PACT2112446Listed by: VRA REALTY- New
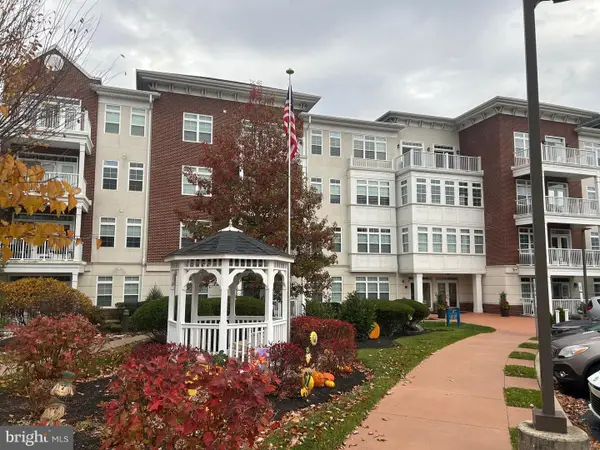 $439,900Active2 beds 2 baths1,468 sq. ft.
$439,900Active2 beds 2 baths1,468 sq. ft.134 Gilpin Dr #a-305, WEST CHESTER, PA 19382
MLS# PACT2113212Listed by: LONG & FOSTER REAL ESTATE, INC. - Coming Soon
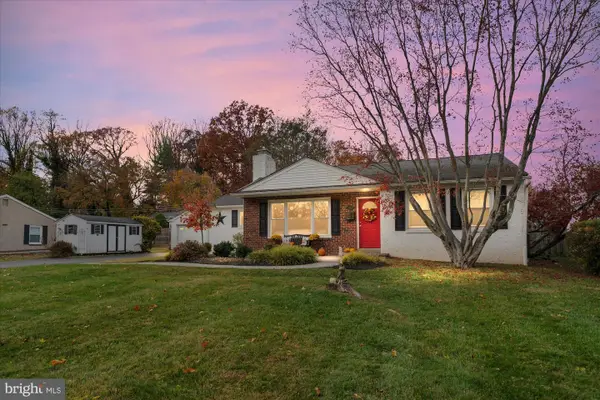 $510,000Coming Soon3 beds 2 baths
$510,000Coming Soon3 beds 2 baths5 Yorktown Ave, WEST CHESTER, PA 19382
MLS# PACT2113206Listed by: COLDWELL BANKER REALTY  $1,590,000Active3 beds 4 baths4,850 sq. ft.
$1,590,000Active3 beds 4 baths4,850 sq. ft.The Prescott - (1010 Hershey Mill Rd) -*millstone Circle, WEST CHESTER, PA 19380
MLS# PACT2109352Listed by: BHHS FOX & ROACH MALVERN-PAOLI $1,760,000Active4 beds 4 baths5,200 sq. ft.
$1,760,000Active4 beds 4 baths5,200 sq. ft.The Warren - (1010 Hershey Mill Rd.)- *millstone Circle, WEST CHESTER, PA 19380
MLS# PACT2109354Listed by: BHHS FOX & ROACH MALVERN-PAOLI- Open Sat, 1 to 4pmNew
 $549,000Active3 beds 2 baths1,311 sq. ft.
$549,000Active3 beds 2 baths1,311 sq. ft.402 Howard Rd, WEST CHESTER, PA 19380
MLS# PACT2113038Listed by: KELLER WILLIAMS REAL ESTATE - WEST CHESTER 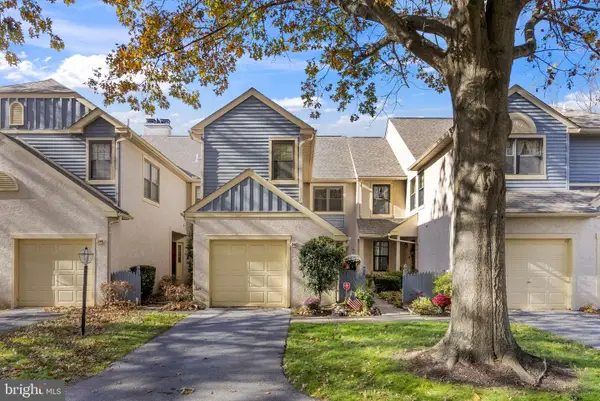 $549,000Pending3 beds 3 baths2,134 sq. ft.
$549,000Pending3 beds 3 baths2,134 sq. ft.248 Yorkminster Rd, WEST CHESTER, PA 19382
MLS# PACT2112550Listed by: RE/MAX TOWN & COUNTRY- New
 $98,700Active2 beds 2 baths980 sq. ft.
$98,700Active2 beds 2 baths980 sq. ft.1530 Rome Rd, WEST CHESTER, PA 19380
MLS# PACT2112044Listed by: RE/MAX ACTION ASSOCIATES - New
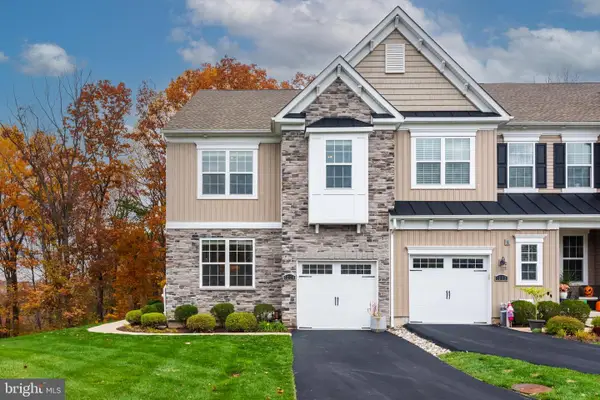 $659,900Active3 beds 3 baths2,315 sq. ft.
$659,900Active3 beds 3 baths2,315 sq. ft.1234 Isaac Way, WEST CHESTER, PA 19380
MLS# PACT2112860Listed by: KELLER WILLIAMS REAL ESTATE -EXTON  $525,000Pending3 beds 3 baths2,680 sq. ft.
$525,000Pending3 beds 3 baths2,680 sq. ft.134 Lydia Ln, WEST CHESTER, PA 19382
MLS# PACT2112840Listed by: RE/MAX PREFERRED - NEWTOWN SQUARE
