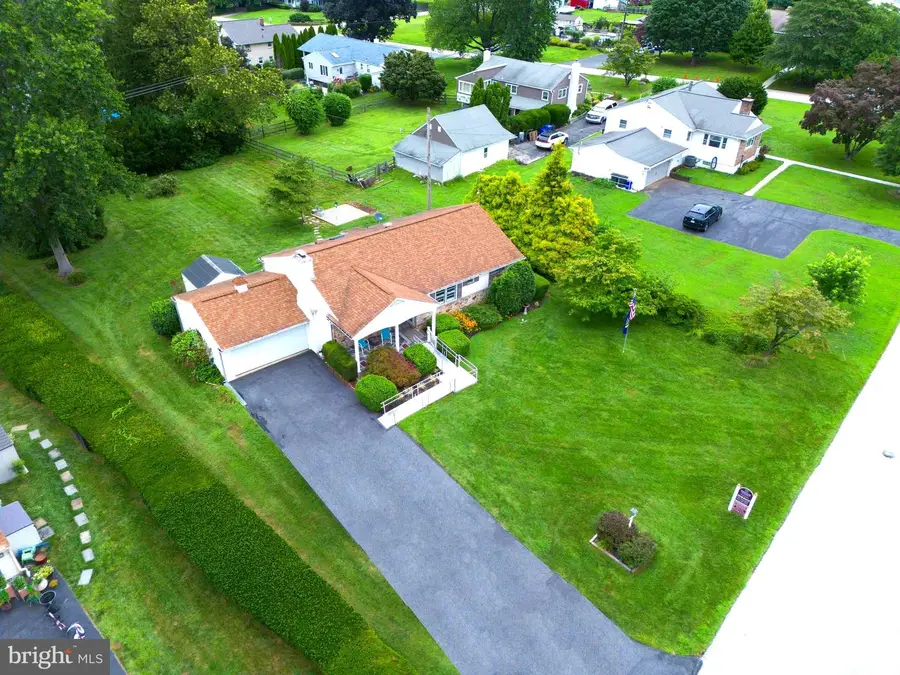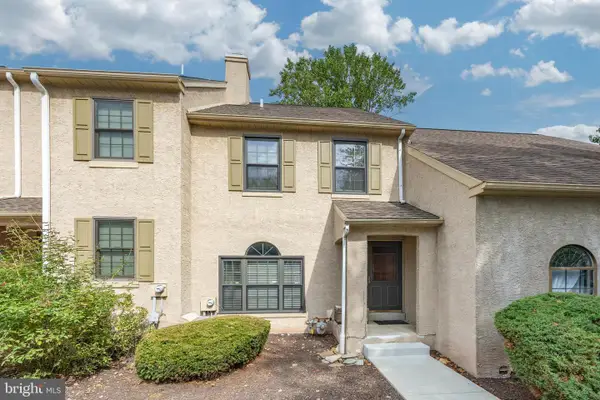1521 Overhill Rd, WEST CHESTER, PA 19382
Local realty services provided by:ERA Martin Associates



1521 Overhill Rd,WEST CHESTER, PA 19382
$545,000
- 3 Beds
- 3 Baths
- 1,451 sq. ft.
- Single family
- Active
Listed by:martin clarke
Office:bhhs fox & roach-haverford
MLS#:PACT2105216
Source:BRIGHTMLS
Price summary
- Price:$545,000
- Price per sq. ft.:$375.6
About this home
SHOWINGS START SAT (8/16) - Finishing Beautiful New Hardwood Floors and Whole-House-Painting! Welcome to the definitive solution for turnkey, single-level living in West Chester. Being sold by the Original Owner of 60+ years, this classic RANCH home at 1521 Overhill Road has been strategically and comprehensively updated to eliminate homeowner anxiety and future costs. If you are tired of looking at homes that need "a little work," this is the property you have been waiting for. The convenience of a practical, stair-free floor plan is paired with a private, level half-acre lot, creating a low-maintenance and peaceful retreat.
The value here is undeniable and focuses on TOTAL peace of mind. This home features a COMPLETE Re-Plumbing of the entire system (2023), a NEW Hot Water Heater (2023), ALL-NEW Flooring throughout the house (2025), and a beautifully REMODELED Back Patio (2025). Coupled with a RECENT roof (2014), these are not minor cosmetic fixes; they are CRITICAL, high-cost infrastructure upgrades that protect your investment for decades to come. Stop worrying about surprise repairs and simply start living.
Contact an agent
Home facts
- Year built:1961
- Listing Id #:PACT2105216
- Added:15 day(s) ago
- Updated:August 14, 2025 at 11:42 PM
Rooms and interior
- Bedrooms:3
- Total bathrooms:3
- Full bathrooms:2
- Half bathrooms:1
- Living area:1,451 sq. ft.
Heating and cooling
- Cooling:Central A/C
- Heating:Baseboard - Hot Water, Propane - Owned, Radiant
Structure and exterior
- Roof:Architectural Shingle
- Year built:1961
- Building area:1,451 sq. ft.
- Lot area:0.45 Acres
Utilities
- Water:Public
- Sewer:On Site Septic
Finances and disclosures
- Price:$545,000
- Price per sq. ft.:$375.6
- Tax amount:$4,813 (2025)
New listings near 1521 Overhill Rd
- Coming Soon
 $395,000Coming Soon2 beds 2 baths
$395,000Coming Soon2 beds 2 baths1606 Stoneham Dr, WEST CHESTER, PA 19382
MLS# PACT2106328Listed by: KELLER WILLIAMS REAL ESTATE -EXTON - Coming Soon
 $829,900Coming Soon3 beds 4 baths
$829,900Coming Soon3 beds 4 baths1724 Frost Ln, WEST CHESTER, PA 19380
MLS# PACT2104822Listed by: BHHS FOX & ROACH-WEST CHESTER - New
 $654,900Active4 beds 2 baths2,923 sq. ft.
$654,900Active4 beds 2 baths2,923 sq. ft.226 Retford Ln, WEST CHESTER, PA 19380
MLS# PACT2106316Listed by: Better Homes and Gardens Real Estate Valley Partners - Coming Soon
 $278,000Coming Soon5 beds 2 baths
$278,000Coming Soon5 beds 2 baths1412 W Strasburg Rd, WEST CHESTER, PA 19382
MLS# PACT2106312Listed by: RE/MAX ACTION ASSOCIATES - New
 $420,000Active3 beds 3 baths2,228 sq. ft.
$420,000Active3 beds 3 baths2,228 sq. ft.392 Lynetree Dr, WEST CHESTER, PA 19380
MLS# PACT2106072Listed by: KELLER WILLIAMS REAL ESTATE - WEST CHESTER - Open Fri, 5 to 6pmNew
 $1,250,000Active5 beds 5 baths4,431 sq. ft.
$1,250,000Active5 beds 5 baths4,431 sq. ft.45 Sawmill Ct #17, WEST CHESTER, PA 19382
MLS# PACT2106286Listed by: KELLER WILLIAMS MAIN LINE - Coming Soon
 $600,000Coming Soon3 beds 2 baths
$600,000Coming Soon3 beds 2 baths227 E Chestnut St, WEST CHESTER, PA 19380
MLS# PACT2106150Listed by: KELLER WILLIAMS REAL ESTATE - WEST CHESTER - Coming Soon
 $475,000Coming Soon2 beds 2 baths
$475,000Coming Soon2 beds 2 baths1104 Mews Ln #59, WEST CHESTER, PA 19382
MLS# PACT2106190Listed by: KW GREATER WEST CHESTER - Open Sat, 1 to 3pmNew
 $489,000Active3 beds 3 baths1,520 sq. ft.
$489,000Active3 beds 3 baths1,520 sq. ft.1203 Morstein Rd, WEST CHESTER, PA 19380
MLS# PACT2106132Listed by: BHHS FOX & ROACH WAYNE-DEVON - Coming Soon
 $1,049,000Coming Soon4 beds 4 baths
$1,049,000Coming Soon4 beds 4 baths523 Radek Ct, WEST CHESTER, PA 19382
MLS# PACT2106164Listed by: COMPASS
