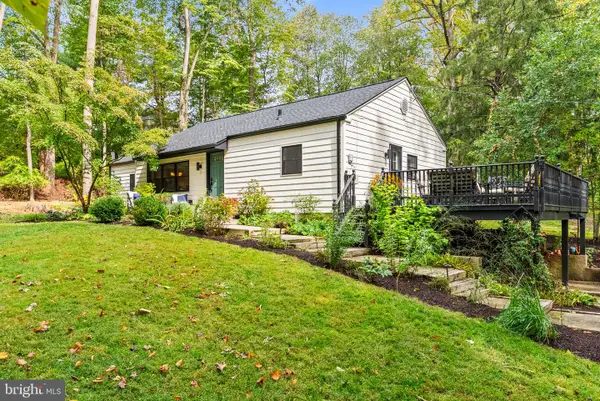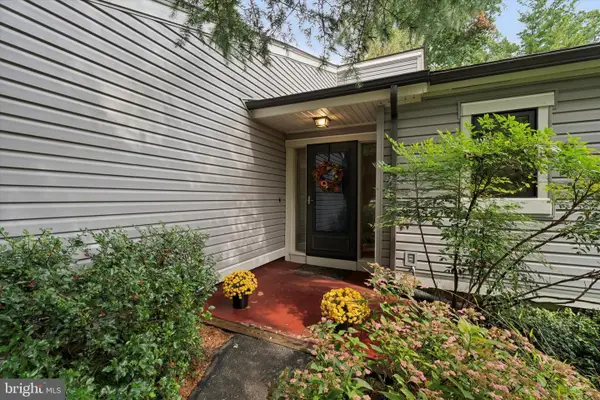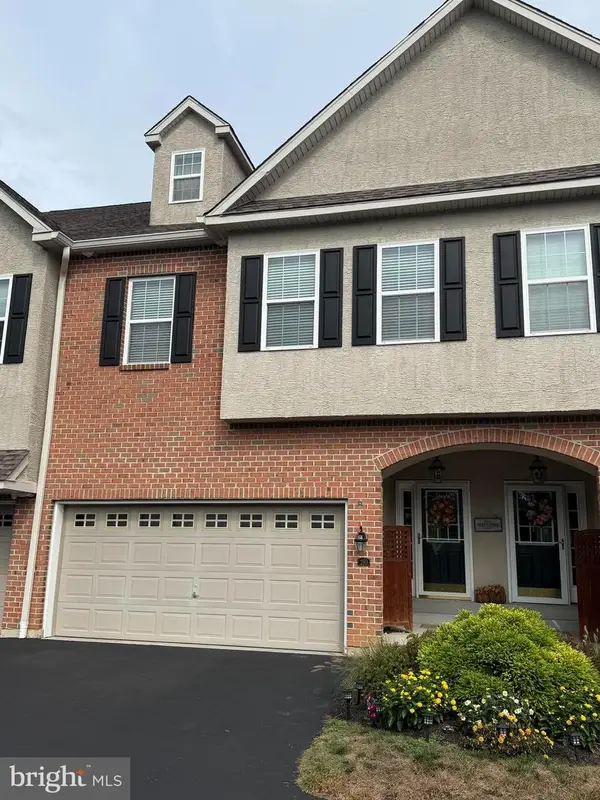1544 Ulster Ct, West Chester, PA 19380
Local realty services provided by:ERA Reed Realty, Inc.
1544 Ulster Ct,West Chester, PA 19380
$785,000
- 3 Beds
- 2 Baths
- 2,914 sq. ft.
- Single family
- Pending
Listed by:deborah e dorsey
Office:bhhs fox & roach-rosemont
MLS#:PACT2105832
Source:BRIGHTMLS
Price summary
- Price:$785,000
- Price per sq. ft.:$269.39
- Monthly HOA dues:$625
About this home
Welcome to 1544 Ulster Court, a beautifully updated Danbury model in the highly sought-after Hershey’s Mill 55+ community! This 3-bedroom, 2-bathroom home boasts sleek, elevated interior design, a lovely deck off of the kitchen, a 2-car attached garage complete with an electric vehicle charger, and a fully finished lower level. Don’t worry about a thing, this home is ready for you to move right in!
Set on a cul-de-sac in lovely Ulster Village, 1544 Ulster Court enjoys the perfect blend of community and tranquility. As you come in through the covered front entryway you’ll be greeted by the home’s sunny and open layout. With a seamless flow from one room to the next, this home is perfect for entertaining friends and family— the formal dining and living room are excellent for hosting special occasions, while the family room and breakfast nook are the perfect setting for everyday moments. The true heart of the home is the kitchen, boasting stainless steel appliances, gorgeous quartz countertops, and a timeless subway tile backsplash. The family room is framed by a fireplace, perfect for cozy nights inside. Windows illuminate the breakfast nook providing a stunning view of the green backdrop during your casual dining. Head outside to the private deck shaded by an awning where you can relax and take in the tranquil atmosphere!
The primary suite is an ideal retreat featuring a dazzling en suite bathroom updated to reflect modern taste, with dual vanities, eye-catching tile, and quartz countertops that call back to the kitchen. A full hallway bathroom and two additional bedrooms mean plenty of room for guests, or convert a bedroom into a home gym, studio, or hobby space! Each bedroom features custom-built closets constructed by Closets by Design, so you’ll never feel disorganized or cluttered. Just inside the door to the attached garage you’ll find a convenient laundry space with room to store shoes, jackets, keys, and more. Heading downstairs, the expansive, fully finished lower level boasts additional living space and as well as an easily adaptable bonus room!
Ideally located nearby the boroughs of West Chester and Malvern, Hershey’s Mill provides a location convenient to the Main Line while still maintaining the atmosphere of a private, close-knit community. With the Malvern train station nearby, commuting into Center City Philadelphia is a breeze. Experience low-maintenance, blissful living with amenities that include a Community Center, library, pool, tennis courts, pickleball, wood shop, walking trails, and, of course, the nearby golf course and clubhouse. A golf club membership is available for an additional fee. Come visit, and discover what makes Hershey’s Mill so popular!
Contact an agent
Home facts
- Year built:1998
- Listing ID #:PACT2105832
- Added:48 day(s) ago
- Updated:September 29, 2025 at 07:35 AM
Rooms and interior
- Bedrooms:3
- Total bathrooms:2
- Full bathrooms:2
- Living area:2,914 sq. ft.
Heating and cooling
- Cooling:Central A/C
- Heating:Forced Air, Natural Gas
Structure and exterior
- Year built:1998
- Building area:2,914 sq. ft.
- Lot area:0.06 Acres
Utilities
- Water:Public
- Sewer:Public Sewer
Finances and disclosures
- Price:$785,000
- Price per sq. ft.:$269.39
- Tax amount:$8,927 (2025)
New listings near 1544 Ulster Ct
- Coming Soon
 $449,000Coming Soon3 beds 1 baths
$449,000Coming Soon3 beds 1 baths222 Westtown Way, WEST CHESTER, PA 19382
MLS# PACT2110466Listed by: KELLER WILLIAMS REAL ESTATE -EXTON - Coming Soon
 $480,000Coming Soon3 beds 2 baths
$480,000Coming Soon3 beds 2 baths141 Chandler Dr, WEST CHESTER, PA 19380
MLS# PACT2109544Listed by: COMPASS PENNSYLVANIA, LLC - Coming Soon
 $775,000Coming Soon4 beds 5 baths
$775,000Coming Soon4 beds 5 baths210 Spring Ln, WEST CHESTER, PA 19380
MLS# PACT2110434Listed by: BHHS FOX&ROACH-NEWTOWN SQUARE - New
 $515,000Active3 beds 1 baths1,460 sq. ft.
$515,000Active3 beds 1 baths1,460 sq. ft.501 Glen Ave, WEST CHESTER, PA 19382
MLS# PACT2106330Listed by: KELLER WILLIAMS REAL ESTATE -EXTON - New
 $625,000Active3 beds 4 baths2,277 sq. ft.
$625,000Active3 beds 4 baths2,277 sq. ft.11 Pintail Ct, WEST CHESTER, PA 19380
MLS# PACT2110166Listed by: EXP REALTY, LLC - Coming Soon
 $450,000Coming Soon3 beds 3 baths
$450,000Coming Soon3 beds 3 baths1206 Longford Rd #51, WEST CHESTER, PA 19380
MLS# PACT2109990Listed by: RE/MAX ACE REALTY - New
 $650,000Active3 beds 3 baths2,108 sq. ft.
$650,000Active3 beds 3 baths2,108 sq. ft.201 Cohasset Ln #201, WEST CHESTER, PA 19380
MLS# PACT2110390Listed by: KELLER WILLIAMS MAIN LINE - Coming Soon
 $379,000Coming Soon4 beds 2 baths
$379,000Coming Soon4 beds 2 baths415 E Anglesey Ter #415, WEST CHESTER, PA 19380
MLS# PACT2110368Listed by: LONG & FOSTER REAL ESTATE, INC. - New
 $875,000Active4 beds 4 baths2,320 sq. ft.
$875,000Active4 beds 4 baths2,320 sq. ft.306 Greenhill Rd, WEST CHESTER, PA 19380
MLS# PACT2110356Listed by: COLDWELL BANKER REALTY - Coming Soon
 $3,780,000Coming Soon6 beds 6 baths
$3,780,000Coming Soon6 beds 6 baths1119 S New Street, WEST CHESTER, PA 19382
MLS# PACT2110170Listed by: BHHS FOX & ROACH-WEST CHESTER
