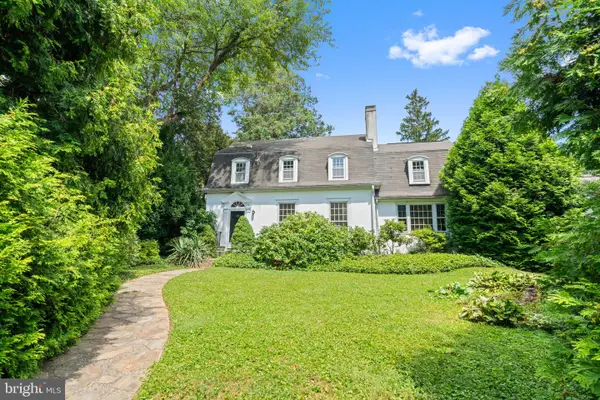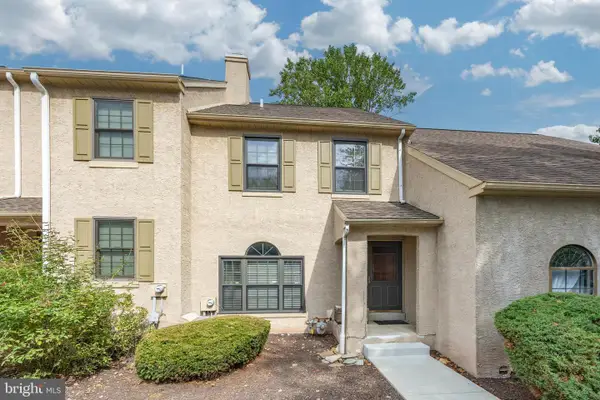1613 Yardley Dr, WEST CHESTER, PA 19380
Local realty services provided by:ERA Byrne Realty



1613 Yardley Dr,WEST CHESTER, PA 19380
$745,000
- 2 Beds
- 2 Baths
- 3,278 sq. ft.
- Townhouse
- Pending
Listed by:deborah e dorsey
Office:bhhs fox & roach-rosemont
MLS#:PACT2105096
Source:BRIGHTMLS
Price summary
- Price:$745,000
- Price per sq. ft.:$227.27
- Monthly HOA dues:$646
About this home
Welcome to 1613 Yardley Drive, an elegantly designed and upgraded Chardonnay model in the highly sought-after Hershey’s Mill 55+ community! This 2-bedroom, 2-bathroom home boasts a quaint front patio, convenient 2-car attached garage, lovely deck off of the living room, and fully finished lower level. With elevated finishes including fresh paint, flooring, and design choices throughout, this home is truly move-in ready!
Set in sought-after Yardley village, this home enjoys an excellent blend of friendly community and peaceful privacy. As you enter the foyer you’ll be welcomed by the crown molding, quality lighting, and gleaming hardwood floors which reflect the timeless style of the home. The formal dining room is the perfect place for entertaining friends or hosting holiday celebrations. The true standout feature of the home is the kitchen: spacious and sleek, with plenty of cabinet and counter space, a classic subway tile backsplash, and high quality finishes. The eye-catching apron sink looks out onto the living room, which boasts a high ceiling, plenty of windows, and a fireplace for cozy nights in. Continue through to the rear deck where you can relax and admire your home’s green, tree-lined backdrop.
The primary suite boasts a cathedral ceiling and a walk-in closet. The primary en suite bathroom features dual sinks, a zero entry shower, and a jetted bathtub. The additional bedroom is great for hosting guests or for use as a home gym, studio, or hobby space. The laundry room just inside the door to the garage and the convenient full hallway bathroom complete the main level. Downstairs you’ll find a fully finished lower level, with four windows - great for use as additional living space and you will also find a separate storage room. You can customize the space according to your own unique needs! The possibilities are endless at 1613 Yardley Drive.
Ideally located nearby the boroughs of West Chester and Malvern, Hershey’s Mill provides a location convenient to the Main Line while still maintaining the atmosphere of a private, close-knit community. With the Malvern train station nearby, commuting into Center City Philadelphia is a breeze. Experience low-maintenance, blissful living with amenities that include a Community Center, library, pool, tennis courts, pickleball, wood shop, walking trails, and, of course, the nearby golf course and clubhouse. A golf club membership is available for an additional fee. Come visit, and discover what makes Hershey’s Mill so popular!
Contact an agent
Home facts
- Year built:2000
- Listing Id #:PACT2105096
- Added:18 day(s) ago
- Updated:August 16, 2025 at 07:27 AM
Rooms and interior
- Bedrooms:2
- Total bathrooms:2
- Full bathrooms:2
- Living area:3,278 sq. ft.
Heating and cooling
- Cooling:Central A/C
- Heating:Forced Air, Natural Gas
Structure and exterior
- Year built:2000
- Building area:3,278 sq. ft.
- Lot area:0.06 Acres
Utilities
- Water:Public
- Sewer:Community Septic Tank
Finances and disclosures
- Price:$745,000
- Price per sq. ft.:$227.27
- Tax amount:$7,866 (2025)
New listings near 1613 Yardley Dr
- Open Sun, 12 to 3pmNew
 $579,900Active3 beds 2 baths1,764 sq. ft.
$579,900Active3 beds 2 baths1,764 sq. ft.615 S Bradford Ave, WEST CHESTER, PA 19382
MLS# PACT2106392Listed by: KELLER WILLIAMS REAL ESTATE - WEST CHESTER - Open Sat, 1 to 3pmNew
 $640,000Active4 beds 3 baths2,230 sq. ft.
$640,000Active4 beds 3 baths2,230 sq. ft.1559 Washington Ln, WEST CHESTER, PA 19382
MLS# PACT2106378Listed by: COMPASS PENNSYLVANIA, LLC - Coming Soon
 $649,000Coming Soon4 beds 3 baths
$649,000Coming Soon4 beds 3 baths712 Daisy Ln, WEST CHESTER, PA 19382
MLS# PACT2105308Listed by: WEICHERT, REALTORS - CORNERSTONE - Open Sat, 11am to 1pmNew
 $649,900Active4 beds 2 baths1,702 sq. ft.
$649,900Active4 beds 2 baths1,702 sq. ft.107 Greenview Dr, WEST CHESTER, PA 19382
MLS# PACT2106338Listed by: COMPASS PENNSYLVANIA, LLC - New
 $395,000Active2 beds 2 baths1,696 sq. ft.
$395,000Active2 beds 2 baths1,696 sq. ft.1606 Stoneham Dr, WEST CHESTER, PA 19382
MLS# PACT2106328Listed by: KELLER WILLIAMS REAL ESTATE -EXTON - Coming Soon
 $829,900Coming Soon3 beds 4 baths
$829,900Coming Soon3 beds 4 baths1724 Frost Ln, WEST CHESTER, PA 19380
MLS# PACT2104822Listed by: BHHS FOX & ROACH-WEST CHESTER - New
 $654,900Active4 beds 2 baths2,923 sq. ft.
$654,900Active4 beds 2 baths2,923 sq. ft.226 Retford Ln, WEST CHESTER, PA 19380
MLS# PACT2106316Listed by: Better Homes and Gardens Real Estate Valley Partners - Coming Soon
 $278,000Coming Soon5 beds 2 baths
$278,000Coming Soon5 beds 2 baths1412 W Strasburg Rd, WEST CHESTER, PA 19382
MLS# PACT2106312Listed by: RE/MAX ACTION ASSOCIATES - New
 $425,000Active3 beds 3 baths2,228 sq. ft.
$425,000Active3 beds 3 baths2,228 sq. ft.392 Lynetree Dr, WEST CHESTER, PA 19380
MLS# PACT2106072Listed by: KELLER WILLIAMS REAL ESTATE - WEST CHESTER - Open Sat, 12:30 to 2pmNew
 $1,250,000Active5 beds 5 baths4,431 sq. ft.
$1,250,000Active5 beds 5 baths4,431 sq. ft.45 Sawmill Ct #17, WEST CHESTER, PA 19382
MLS# PACT2106286Listed by: KELLER WILLIAMS MAIN LINE
