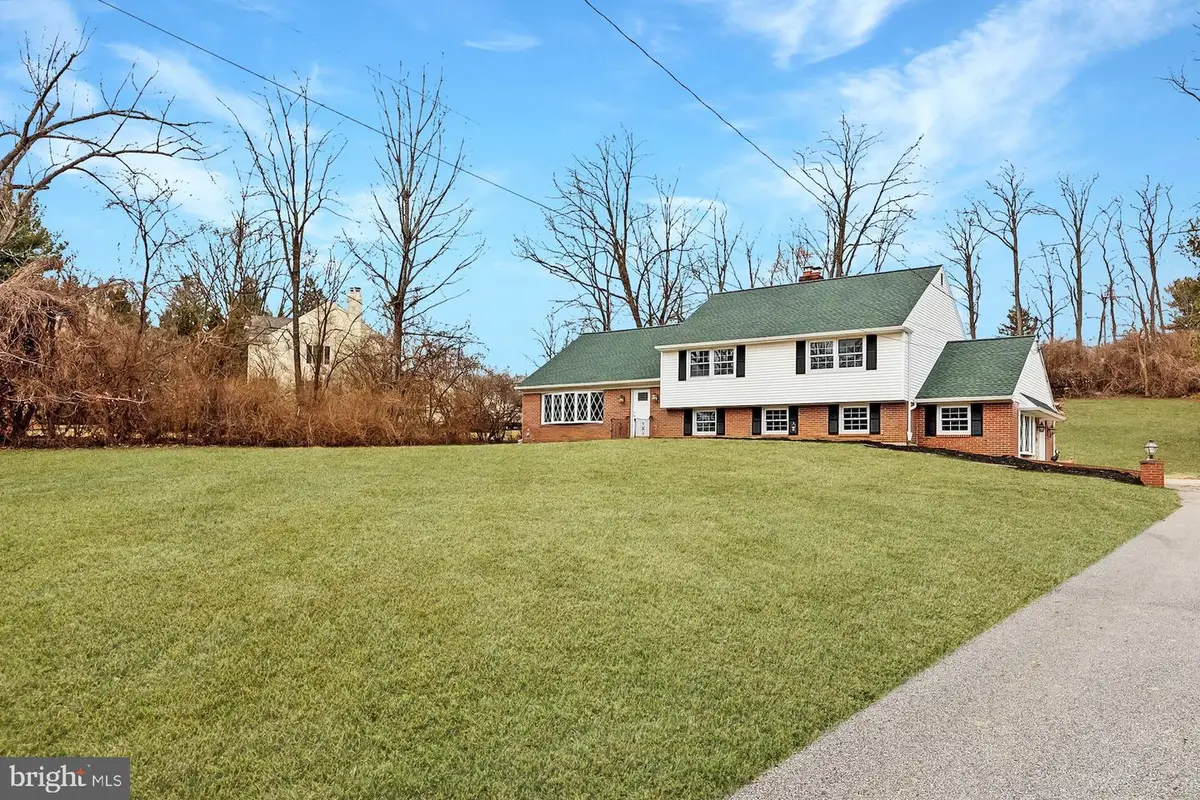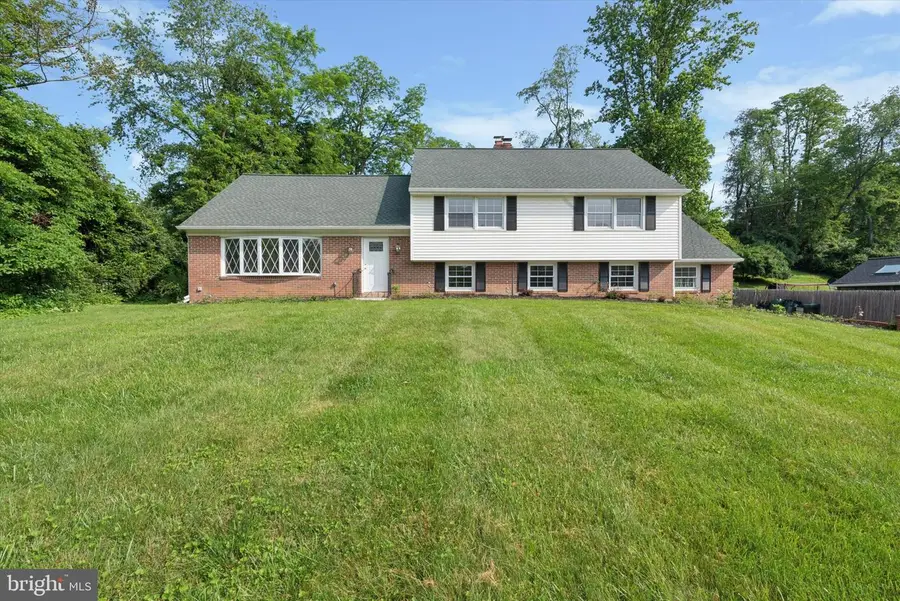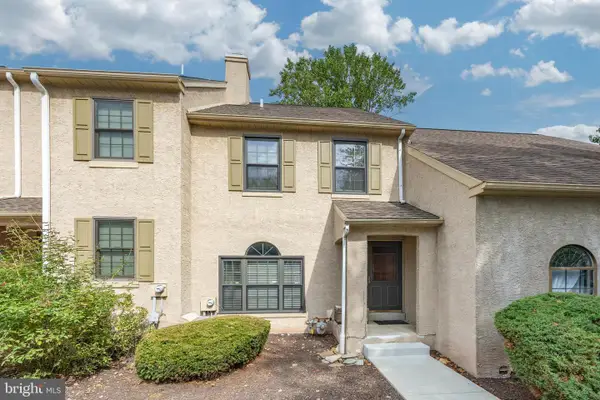1619 Christine Ln, WEST CHESTER, PA 19380
Local realty services provided by:ERA Valley Realty



1619 Christine Ln,WEST CHESTER, PA 19380
$750,000
- 4 Beds
- 5 Baths
- 4,132 sq. ft.
- Single family
- Pending
Listed by:beth samberg
Office:keller williams realty devon-wayne
MLS#:PACT2091690
Source:BRIGHTMLS
Price summary
- Price:$750,000
- Price per sq. ft.:$181.51
About this home
Experience the perfect blend of space, style, and sophistication in this expansive 4-bedroom, 3.5-bathroom home, offering over 3,000 square feet of meticulously updated living space. Nestled at the end of a quiet cul-de-sac, this property provides both privacy and convenience.
Step inside to an open and airy floor plan, where gleaming hardwood floors flow seamlessly throughout. The beautifully remodeled kitchen is a chef’s dream, featuring sleek stainless steel appliances, ample cabinetry, and a layout designed for effortless cooking and entertaining. The main living area is warm and inviting, anchored by a charming wood-burning fireplace—perfect for cozy evenings.
This home is uniquely designed with two expansive primary suites, each offering a private retreat with generous closet space and spa-like en-suite baths. Two additional spacious bedrooms and a stylishly updated additional full bath provide flexibility for guests, a home office, or whatever your lifestyle demands.
Outside, the vast 1-acre lot offers endless possibilities—from peaceful mornings on the patio to lively outdoor gatherings. With every inch of this home thoughtfully updated, all that’s left to do is move in and enjoy.
Discover the elegance of modern living with the abundant space and privacy you desire—schedule your private tour today!
Contact an agent
Home facts
- Year built:1965
- Listing Id #:PACT2091690
- Added:176 day(s) ago
- Updated:August 15, 2025 at 07:30 AM
Rooms and interior
- Bedrooms:4
- Total bathrooms:5
- Full bathrooms:3
- Half bathrooms:2
- Living area:4,132 sq. ft.
Heating and cooling
- Cooling:Central A/C
- Heating:Hot Water, Oil
Structure and exterior
- Year built:1965
- Building area:4,132 sq. ft.
- Lot area:1 Acres
Schools
- High school:EAST HIGH
- Middle school:JR FUGETT
- Elementary school:GLEN ACRES
Utilities
- Water:Public
- Sewer:Public Sewer
Finances and disclosures
- Price:$750,000
- Price per sq. ft.:$181.51
- Tax amount:$6,300 (2024)
New listings near 1619 Christine Ln
- Coming Soon
 $395,000Coming Soon2 beds 2 baths
$395,000Coming Soon2 beds 2 baths1606 Stoneham Dr, WEST CHESTER, PA 19382
MLS# PACT2106328Listed by: KELLER WILLIAMS REAL ESTATE -EXTON - Coming Soon
 $829,900Coming Soon3 beds 4 baths
$829,900Coming Soon3 beds 4 baths1724 Frost Ln, WEST CHESTER, PA 19380
MLS# PACT2104822Listed by: BHHS FOX & ROACH-WEST CHESTER - New
 $654,900Active4 beds 2 baths2,923 sq. ft.
$654,900Active4 beds 2 baths2,923 sq. ft.226 Retford Ln, WEST CHESTER, PA 19380
MLS# PACT2106316Listed by: Better Homes and Gardens Real Estate Valley Partners - Coming Soon
 $278,000Coming Soon5 beds 2 baths
$278,000Coming Soon5 beds 2 baths1412 W Strasburg Rd, WEST CHESTER, PA 19382
MLS# PACT2106312Listed by: RE/MAX ACTION ASSOCIATES - New
 $420,000Active3 beds 3 baths2,228 sq. ft.
$420,000Active3 beds 3 baths2,228 sq. ft.392 Lynetree Dr, WEST CHESTER, PA 19380
MLS# PACT2106072Listed by: KELLER WILLIAMS REAL ESTATE - WEST CHESTER - Open Fri, 5 to 6pmNew
 $1,250,000Active5 beds 5 baths4,431 sq. ft.
$1,250,000Active5 beds 5 baths4,431 sq. ft.45 Sawmill Ct #17, WEST CHESTER, PA 19382
MLS# PACT2106286Listed by: KELLER WILLIAMS MAIN LINE - New
 $600,000Active3 beds 2 baths1,529 sq. ft.
$600,000Active3 beds 2 baths1,529 sq. ft.227 E Chestnut St, WEST CHESTER, PA 19380
MLS# PACT2106150Listed by: KELLER WILLIAMS REAL ESTATE - WEST CHESTER - Coming Soon
 $475,000Coming Soon2 beds 2 baths
$475,000Coming Soon2 beds 2 baths1104 Mews Ln #59, WEST CHESTER, PA 19382
MLS# PACT2106190Listed by: KW GREATER WEST CHESTER - Open Sat, 1 to 3pmNew
 $489,000Active3 beds 3 baths1,520 sq. ft.
$489,000Active3 beds 3 baths1,520 sq. ft.1203 Morstein Rd, WEST CHESTER, PA 19380
MLS# PACT2106132Listed by: BHHS FOX & ROACH WAYNE-DEVON - New
 $1,049,000Active4 beds 4 baths4,400 sq. ft.
$1,049,000Active4 beds 4 baths4,400 sq. ft.523 Radek Ct, WEST CHESTER, PA 19382
MLS# PACT2106164Listed by: COMPASS
