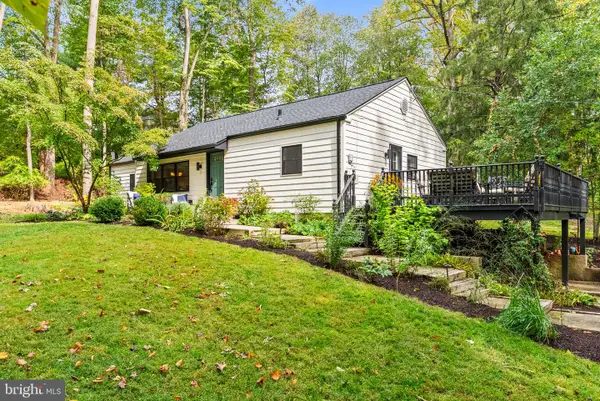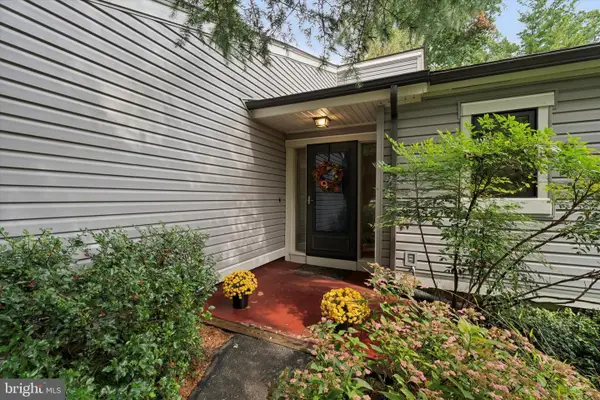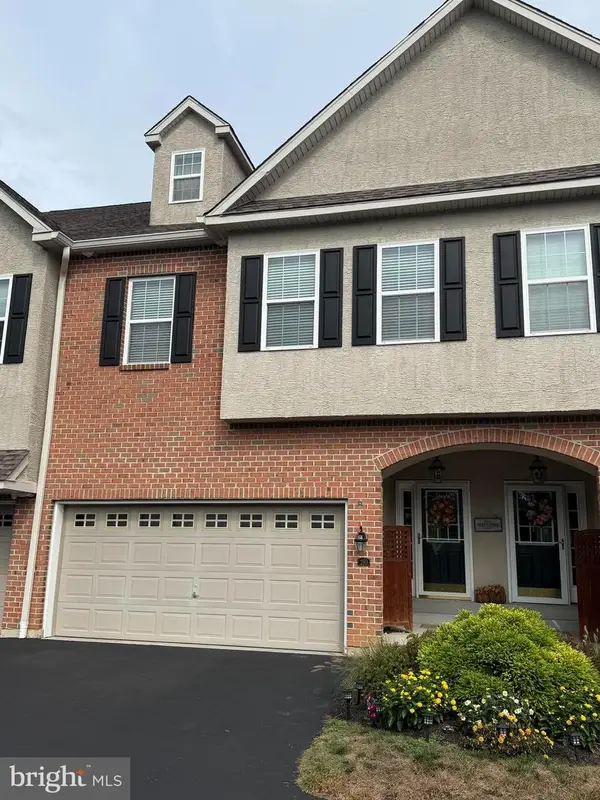1626 S Coventry Ln, West Chester, PA 19382
Local realty services provided by:ERA OakCrest Realty, Inc.
1626 S Coventry Ln,West Chester, PA 19382
$475,000
- 3 Beds
- 3 Baths
- 1,580 sq. ft.
- Townhouse
- Active
Listed by:carmen m franceschino
Office:re/max preferred - newtown square
MLS#:PACT2109948
Source:BRIGHTMLS
Price summary
- Price:$475,000
- Price per sq. ft.:$300.63
- Monthly HOA dues:$98.67
About this home
Discover the charm of Coventry Village, a sought-after community where convenience meets comfort. Just minutes from the boutiques, restaurants, and vibrant energy of West Chester Borough—and with easy access to Route 202 and Route 3—this three-bedroom, two-and-a-half-bath townhome offers the perfect balance of location and lifestyle.
Step inside to find a bright and inviting layout designed for both everyday living and effortless entertaining. The open kitchen and dining area flows beautifully into the family room, while the finished lower level, complete with an upgraded A/V receiver system (2024), sets the stage for movie nights or game day gatherings. Thoughtful updates throughout the home include two new sets of Andersen sliding doors (2024), leading to freshly refurbished decks (2025), plush new carpet (2024), custom blinds (2024), and tastefully renewed bathrooms (2020 and 2024). A reimagined laundry area (2023) with new washer and dryer (2023), plus a new dishwasher (2024), oven (2025), refrigerator (2024) and water heater (2022), add peace of mind and modern comfort.
Outside, enjoy your morning coffee or evening unwind on either of the two decks overlooking the fenced yard. A one-car garage, low property taxes, and a modest HOA fee make ownership both practical and affordable. With West Chester’s award-winning schools and a one-year home warranty included, this move-in ready townhome is more than just a smart choice—it’s a place to truly call home.
Contact an agent
Home facts
- Year built:1984
- Listing ID #:PACT2109948
- Added:5 day(s) ago
- Updated:September 29, 2025 at 04:33 AM
Rooms and interior
- Bedrooms:3
- Total bathrooms:3
- Full bathrooms:2
- Half bathrooms:1
- Living area:1,580 sq. ft.
Heating and cooling
- Cooling:Central A/C
- Heating:Electric, Heat Pump(s)
Structure and exterior
- Roof:Shingle
- Year built:1984
- Building area:1,580 sq. ft.
- Lot area:0.07 Acres
Utilities
- Water:Public
- Sewer:Public Sewer
Finances and disclosures
- Price:$475,000
- Price per sq. ft.:$300.63
- Tax amount:$3,362 (2025)
New listings near 1626 S Coventry Ln
- Coming Soon
 $449,000Coming Soon3 beds 1 baths
$449,000Coming Soon3 beds 1 baths222 Westtown Way, WEST CHESTER, PA 19382
MLS# PACT2110466Listed by: KELLER WILLIAMS REAL ESTATE -EXTON - Coming Soon
 $480,000Coming Soon3 beds 2 baths
$480,000Coming Soon3 beds 2 baths141 Chandler Dr, WEST CHESTER, PA 19380
MLS# PACT2109544Listed by: COMPASS PENNSYLVANIA, LLC - Coming Soon
 $775,000Coming Soon4 beds 5 baths
$775,000Coming Soon4 beds 5 baths210 Spring Ln, WEST CHESTER, PA 19380
MLS# PACT2110434Listed by: BHHS FOX&ROACH-NEWTOWN SQUARE - New
 $515,000Active3 beds 1 baths1,460 sq. ft.
$515,000Active3 beds 1 baths1,460 sq. ft.501 Glen Ave, WEST CHESTER, PA 19382
MLS# PACT2106330Listed by: KELLER WILLIAMS REAL ESTATE -EXTON - New
 $625,000Active3 beds 4 baths2,277 sq. ft.
$625,000Active3 beds 4 baths2,277 sq. ft.11 Pintail Ct, WEST CHESTER, PA 19380
MLS# PACT2110166Listed by: EXP REALTY, LLC - Coming Soon
 $450,000Coming Soon3 beds 3 baths
$450,000Coming Soon3 beds 3 baths1206 Longford Rd #51, WEST CHESTER, PA 19380
MLS# PACT2109990Listed by: RE/MAX ACE REALTY - New
 $650,000Active3 beds 3 baths2,108 sq. ft.
$650,000Active3 beds 3 baths2,108 sq. ft.201 Cohasset Ln #201, WEST CHESTER, PA 19380
MLS# PACT2110390Listed by: KELLER WILLIAMS MAIN LINE - Coming Soon
 $379,000Coming Soon4 beds 2 baths
$379,000Coming Soon4 beds 2 baths415 E Anglesey Ter #415, WEST CHESTER, PA 19380
MLS# PACT2110368Listed by: LONG & FOSTER REAL ESTATE, INC. - New
 $875,000Active4 beds 4 baths2,320 sq. ft.
$875,000Active4 beds 4 baths2,320 sq. ft.306 Greenhill Rd, WEST CHESTER, PA 19380
MLS# PACT2110356Listed by: COLDWELL BANKER REALTY - Coming Soon
 $3,780,000Coming Soon6 beds 6 baths
$3,780,000Coming Soon6 beds 6 baths1119 S New Street, WEST CHESTER, PA 19382
MLS# PACT2110170Listed by: BHHS FOX & ROACH-WEST CHESTER
