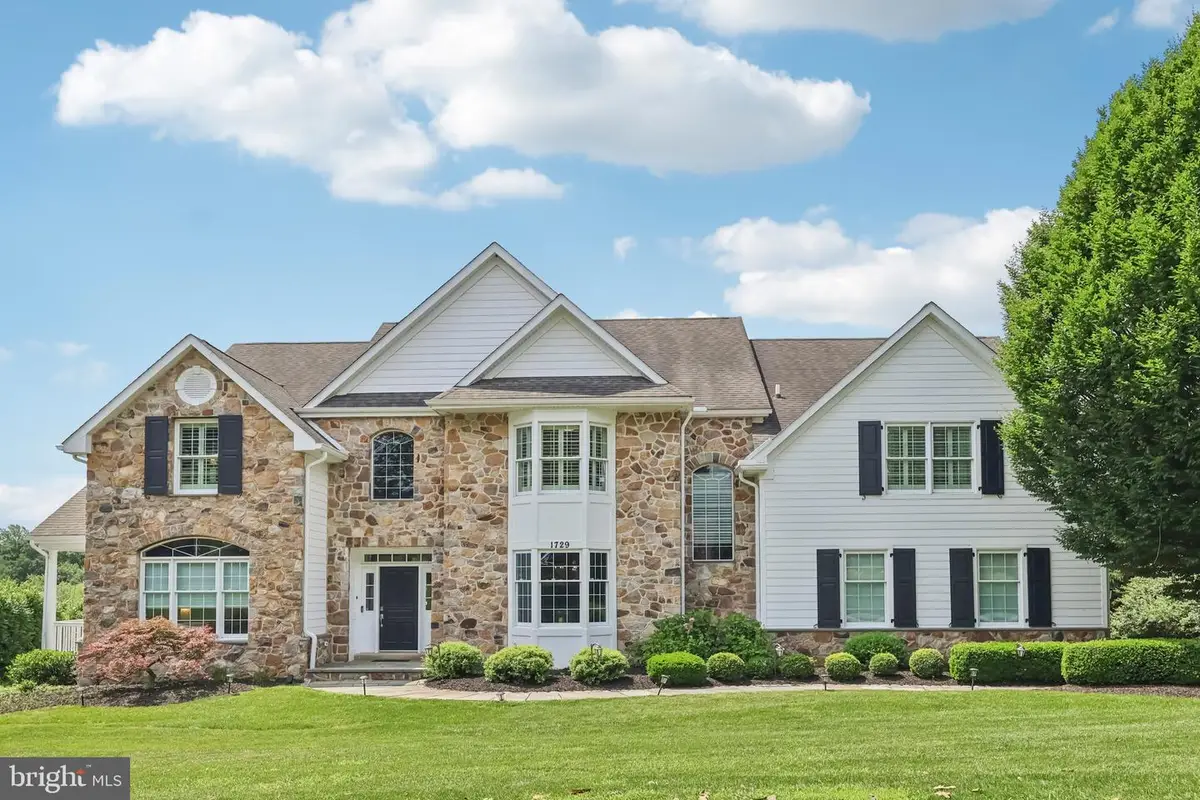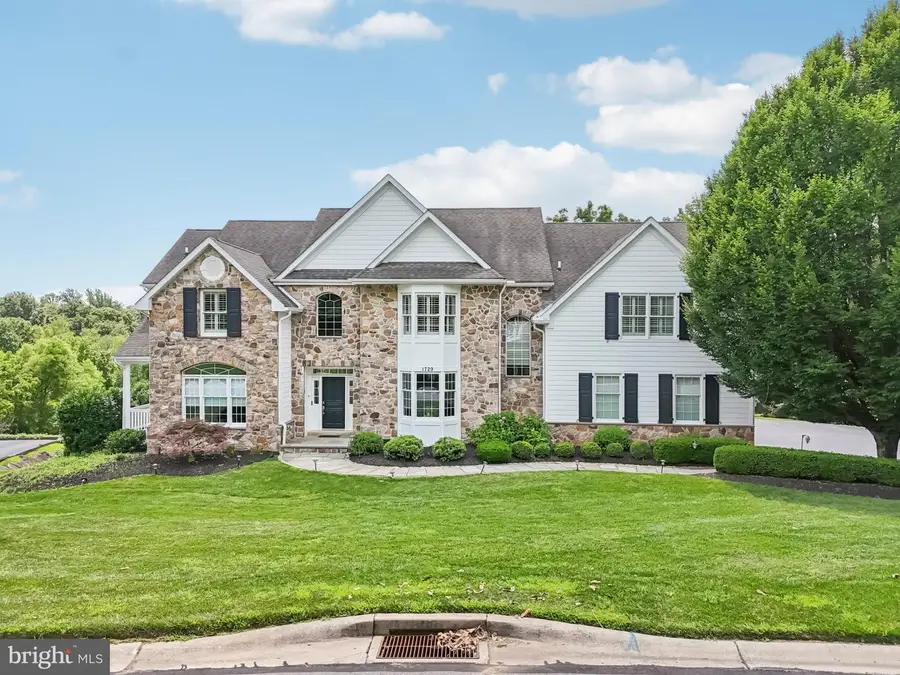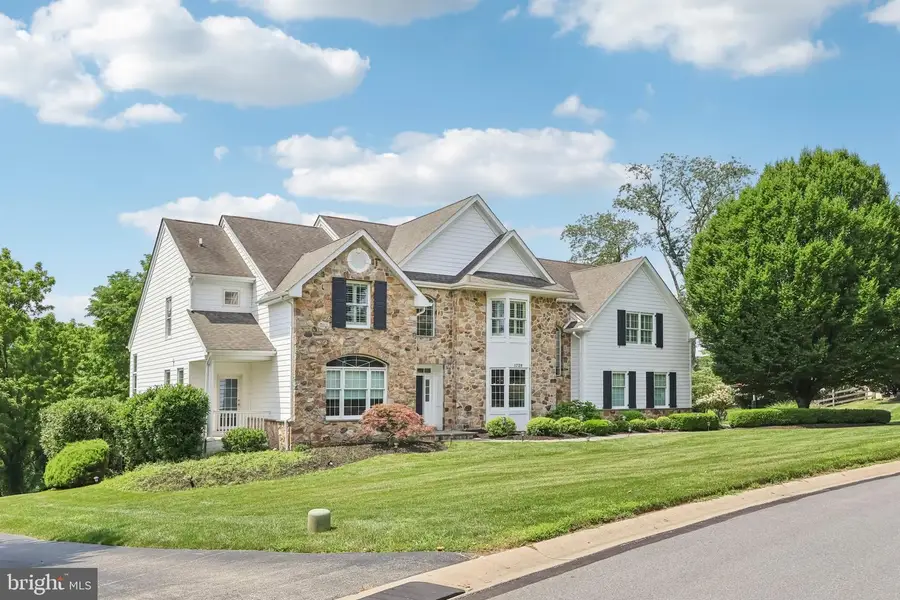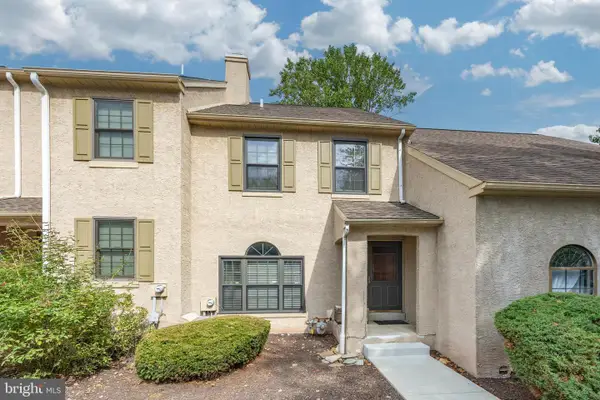1729 Towne Dr, WEST CHESTER, PA 19380
Local realty services provided by:ERA Cole Realty



Upcoming open houses
- Fri, Aug 2203:00 pm - 05:00 pm
Listed by:gurpreet oberoi
Office:bhhs fox & roach-haverford
MLS#:PACT2103884
Source:BRIGHTMLS
Price summary
- Price:$1,825,000
- Price per sq. ft.:$265.07
About this home
Welcome to 1729 Towne Drive, an exquisite stone-front home nestled on a premium, private lot in the prestigious Clocktower Woods community of East Goshen. This impressive Chelsea model—the largest floor plan in the neighborhood—offers approximately 6,900 square feet of beautifully updated living space across three levels, including 5 Bedrooms, 5 Full Baths, and 2 Half Baths. Surrounded by rolling open space, the outdoor living area is a true highlight, featuring an expansive composite deck perfect for entertaining or enjoying peaceful evenings with panoramic views of the lush, private rear yard.
Inside, the main level is a showcase of thoughtful design and high-end finishes. Gleaming hardwood floors, custom millwork, and a dramatic two-story Foyer with transom windows set the tone. The formal Dining Room impresses with French doors, detailed wainscoting, and a large bay window. This level also contains a living room and a private Study with access to the cozy front porch.
The gourmet Kitchen is ideal for chefs and entertainers alike, featuring ceiling-height cabinetry, a Thermador commercial-grade gas range, Sub-Zero refrigerator, farmhouse sink, tumbled marble backsplash, and an oversized center island with pendant lighting and built-in appliances. A custom Butler’s Pantry with wood countertop and built-ins adds both style and functionality. A bright Morning Room provides the perfect spot to start your day with a serene view.
At the center of the home is a spectacular two-story Family Room, showcasing a beamed ceiling, floor-to-ceiling windows, and a cozy gas fireplace. Also on this level are two elegant Powder Rooms, a large Mudroom with custom built-ins, and a rear staircase for added convenience.
Upstairs, hardwood floors continue throughout the hallway. The luxurious Primary Suite features a tray ceiling, a sunlit Sitting Room (ideal for a home office, mindfulness, or meditation space), two custom walk-in closets, and a spa-inspired Primary Bath with granite vanities, a freestanding soaking tub, and an oversized shower with rain head and dual body jets. Four additional Bedrooms complete the second floor—two with ensuite Baths and two that share a beautifully renovated Hall Bath with double vanities and a glass-enclosed tub/shower. All bedrooms include custom-designed closets. A spacious second-floor Laundry Room with cabinetry and folding area offers everyday convenience.
The professionally finished walkout Lower Level offers over 1,800 square feet of flexible living and entertainment space. It includes a full custom Bar with cabinetry, refrigerator, and dishwasher; a large Media Room with fireplace and full-size windows; a separate Gym room with rubber flooring and mirrors; and a versatile Game Room. This level also features a Full Bath, second Laundry Room, Dressing Room, and walkout access to the rear patio with Hot Tub—creating the ultimate space for recreation, fitness, and relaxation.
Additional Features:
Whole-house backup generator (services full panel)
Whole-house surge protector
Surround sound throughout
LED landscape lighting (front & back)
In-ground irrigation system
Planned community with no HOA fees
Located in the award-winning West Chester School District, with easy access to top-rated private schools, train stations, downtown Malvern & West Chester, shopping, gyms, and the scenic parks and trails of East Goshen Park and Applebrook Golf Club.
📍 This is more than a home—it’s a lifestyle. Schedule your private tour today!
Contact an agent
Home facts
- Year built:1998
- Listing Id #:PACT2103884
- Added:30 day(s) ago
- Updated:August 15, 2025 at 01:42 PM
Rooms and interior
- Bedrooms:5
- Total bathrooms:7
- Full bathrooms:5
- Half bathrooms:2
- Living area:6,885 sq. ft.
Heating and cooling
- Cooling:Central A/C
- Heating:Forced Air, Natural Gas
Structure and exterior
- Roof:Asphalt
- Year built:1998
- Building area:6,885 sq. ft.
- Lot area:0.66 Acres
Schools
- High school:WEST CHESTER EAST
- Middle school:FUGETT
- Elementary school:EAST GOSHEN
Utilities
- Water:Public
- Sewer:Public Sewer
Finances and disclosures
- Price:$1,825,000
- Price per sq. ft.:$265.07
- Tax amount:$14,111 (2024)
New listings near 1729 Towne Dr
- Coming Soon
 $395,000Coming Soon2 beds 2 baths
$395,000Coming Soon2 beds 2 baths1606 Stoneham Dr, WEST CHESTER, PA 19382
MLS# PACT2106328Listed by: KELLER WILLIAMS REAL ESTATE -EXTON - Coming Soon
 $829,900Coming Soon3 beds 4 baths
$829,900Coming Soon3 beds 4 baths1724 Frost Ln, WEST CHESTER, PA 19380
MLS# PACT2104822Listed by: BHHS FOX & ROACH-WEST CHESTER - New
 $654,900Active4 beds 2 baths2,923 sq. ft.
$654,900Active4 beds 2 baths2,923 sq. ft.226 Retford Ln, WEST CHESTER, PA 19380
MLS# PACT2106316Listed by: Better Homes and Gardens Real Estate Valley Partners - Coming Soon
 $278,000Coming Soon5 beds 2 baths
$278,000Coming Soon5 beds 2 baths1412 W Strasburg Rd, WEST CHESTER, PA 19382
MLS# PACT2106312Listed by: RE/MAX ACTION ASSOCIATES - New
 $420,000Active3 beds 3 baths2,228 sq. ft.
$420,000Active3 beds 3 baths2,228 sq. ft.392 Lynetree Dr, WEST CHESTER, PA 19380
MLS# PACT2106072Listed by: KELLER WILLIAMS REAL ESTATE - WEST CHESTER - Open Fri, 5 to 6pmNew
 $1,250,000Active5 beds 5 baths4,431 sq. ft.
$1,250,000Active5 beds 5 baths4,431 sq. ft.45 Sawmill Ct #17, WEST CHESTER, PA 19382
MLS# PACT2106286Listed by: KELLER WILLIAMS MAIN LINE - New
 $600,000Active3 beds 2 baths1,529 sq. ft.
$600,000Active3 beds 2 baths1,529 sq. ft.227 E Chestnut St, WEST CHESTER, PA 19380
MLS# PACT2106150Listed by: KELLER WILLIAMS REAL ESTATE - WEST CHESTER - Coming Soon
 $475,000Coming Soon2 beds 2 baths
$475,000Coming Soon2 beds 2 baths1104 Mews Ln #59, WEST CHESTER, PA 19382
MLS# PACT2106190Listed by: KW GREATER WEST CHESTER - Open Sat, 1 to 3pmNew
 $489,000Active3 beds 3 baths1,520 sq. ft.
$489,000Active3 beds 3 baths1,520 sq. ft.1203 Morstein Rd, WEST CHESTER, PA 19380
MLS# PACT2106132Listed by: BHHS FOX & ROACH WAYNE-DEVON - New
 $1,049,000Active4 beds 4 baths4,400 sq. ft.
$1,049,000Active4 beds 4 baths4,400 sq. ft.523 Radek Ct, WEST CHESTER, PA 19382
MLS# PACT2106164Listed by: COMPASS
