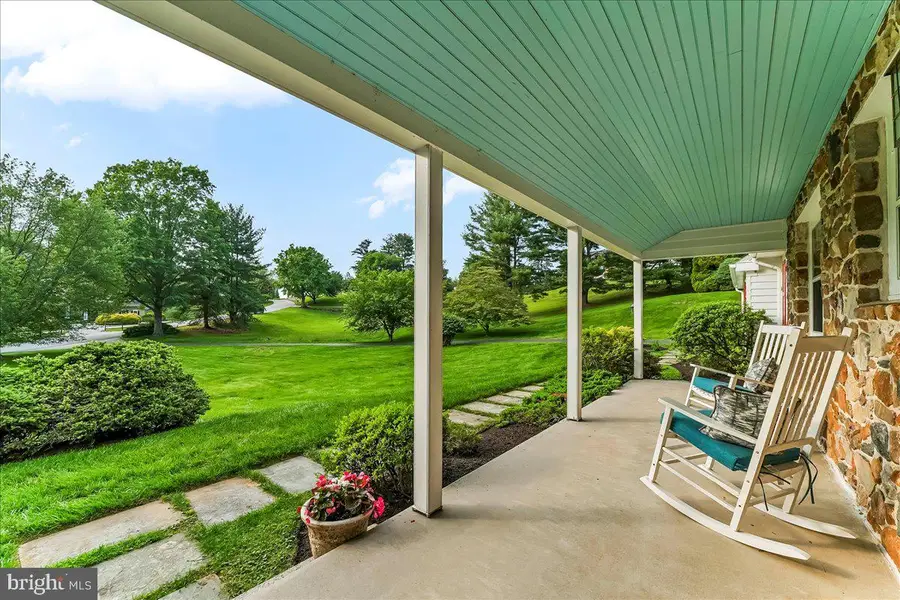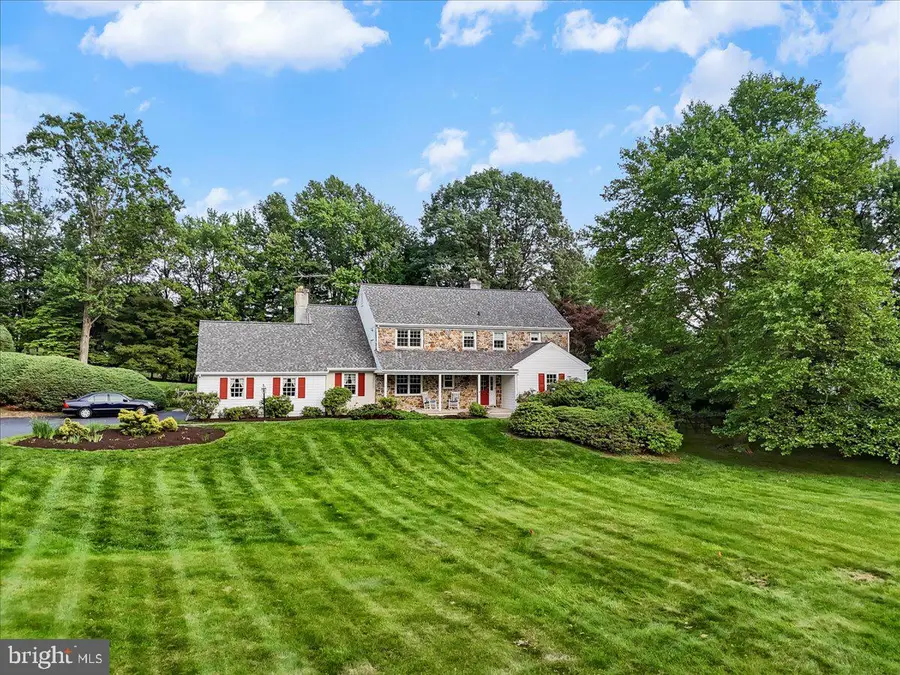1771 Hunters Cir, WEST CHESTER, PA 19380
Local realty services provided by:Mountain Realty ERA Powered



Listed by:karl weichelt
Office:kw greater west chester
MLS#:PACT2100542
Source:BRIGHTMLS
Price summary
- Price:$1,200,000
- Price per sq. ft.:$301.58
About this home
Welcome to 1771 Hunters Circle — a distinguished residence nestled within the coveted community of Wyllpen Farm in the heart of West Chester, Pennsylvania. The original owners personally selected builder Jack Dorton to design and construct the home of their dreams-a magnificent estate where attention to detail is evident throughout. Gracefully positioned on 2.8 pristine acres, this stately 5-bedroom, 2.5-bath home offers nearly 4,000 total square feet of refined living space, surrounded by mature landscaping, lush grass, and the quiet elegance of Chester County. From the moment you arrive you will follow the curved driveway and notice a fieldstone façade, deep front yard, and expansive covered porch set the tone for a home where timeless character meets modern comfort. Inside, rich hardwood floors, exposed beams, and curated millwork speak to the craftsmanship of a bygone era, while oversized bay windows bathe each room in natural light. Two fireplaces—including a dramatic double-sided hearth—anchor the main living areas with warmth and style. At the heart of the home lies a thoughtfully designed kitchen—both functional and inviting—with abundant cabinetry, upgraded granite countertops, updated appliances, peninsula bar, a breathtaking view of your backyard oasis, and seamless flow to the breakfast area and adjacent rooms. Whether preparing a quiet morning coffee or hosting large gatherings, this space is a natural hub for daily living. Designed for both everyday comfort and effortless entertaining, the home offers formal and informal living spaces, main-level laundry, built-in cabinetry, a main floor office/study, and a perfectly placed powder room. A finished lower level features bonus rooms, ample storage, and flexible space for work, wellness, or recreation. Thoughtfully updated for peace of mind, recent enhancements include newer windows throughout most of the home, HVAC (2019), Roof (2023), and a to be brand-new septic system (2025). Outdoors, your private sanctuary awaits—complete with a sparkling in-ground pool, sprawling deck, fenced rear yard, and a full-size tennis court that can easily be converted to two pickleball courts. A spacious three-car garage includes a loft for additional storage or creative use, with attic and basement storage rounding out the home’s practical appeal. Situated just minutes from the charming shops, dining, and cultural offerings of West Chester Borough—with convenient access to major thoroughfares, PHL International Airport, and destinations like the Poconos, New Jersey beaches, NYC, and Washington D.C.—this is more than a home; it’s a lifestyle. Come experience the grace, space, and serenity of Chester County living — where top-ranked schools, lower taxes, and a rich sense of community make this a truly rare offering.
Contact an agent
Home facts
- Year built:1982
- Listing Id #:PACT2100542
- Added:66 day(s) ago
- Updated:August 13, 2025 at 07:30 AM
Rooms and interior
- Bedrooms:5
- Total bathrooms:3
- Full bathrooms:2
- Half bathrooms:1
- Living area:3,979 sq. ft.
Heating and cooling
- Cooling:Central A/C
- Heating:Baseboard - Electric, Electric, Forced Air, Heat Pump(s), Propane - Leased
Structure and exterior
- Roof:Shingle
- Year built:1982
- Building area:3,979 sq. ft.
- Lot area:2.8 Acres
Schools
- High school:WEST CHESTER EAST
- Middle school:FUGETT
- Elementary school:GLEN ACRES
Utilities
- Water:Well
- Sewer:On Site Septic
Finances and disclosures
- Price:$1,200,000
- Price per sq. ft.:$301.58
- Tax amount:$11,634 (2024)
New listings near 1771 Hunters Cir
- Coming Soon
 $829,900Coming Soon3 beds 4 baths
$829,900Coming Soon3 beds 4 baths1724 Frost Ln, WEST CHESTER, PA 19380
MLS# PACT2104822Listed by: BHHS FOX & ROACH-WEST CHESTER - New
 $654,900Active4 beds 2 baths2,923 sq. ft.
$654,900Active4 beds 2 baths2,923 sq. ft.226 Retford Ln, WEST CHESTER, PA 19380
MLS# PACT2106316Listed by: Better Homes and Gardens Real Estate Valley Partners - Coming Soon
 $278,000Coming Soon5 beds 2 baths
$278,000Coming Soon5 beds 2 baths1412 W Strasburg Rd, WEST CHESTER, PA 19382
MLS# PACT2106312Listed by: RE/MAX ACTION ASSOCIATES - New
 $420,000Active3 beds 3 baths2,228 sq. ft.
$420,000Active3 beds 3 baths2,228 sq. ft.392 Lynetree Dr, WEST CHESTER, PA 19380
MLS# PACT2106072Listed by: KELLER WILLIAMS REAL ESTATE - WEST CHESTER - Open Fri, 5 to 6pmNew
 $1,250,000Active5 beds 5 baths4,431 sq. ft.
$1,250,000Active5 beds 5 baths4,431 sq. ft.45 Sawmill Ct #17, WEST CHESTER, PA 19382
MLS# PACT2106286Listed by: KELLER WILLIAMS MAIN LINE - Coming Soon
 $600,000Coming Soon3 beds 2 baths
$600,000Coming Soon3 beds 2 baths227 E Chestnut St, WEST CHESTER, PA 19380
MLS# PACT2106150Listed by: KELLER WILLIAMS REAL ESTATE - WEST CHESTER - Coming Soon
 $475,000Coming Soon2 beds 2 baths
$475,000Coming Soon2 beds 2 baths1104 Mews Ln #59, WEST CHESTER, PA 19382
MLS# PACT2106190Listed by: KW GREATER WEST CHESTER - Open Sat, 1 to 3pmNew
 $489,000Active3 beds 3 baths1,520 sq. ft.
$489,000Active3 beds 3 baths1,520 sq. ft.1203 Morstein Rd, WEST CHESTER, PA 19380
MLS# PACT2106132Listed by: BHHS FOX & ROACH WAYNE-DEVON - Coming Soon
 $1,049,000Coming Soon4 beds 4 baths
$1,049,000Coming Soon4 beds 4 baths523 Radek Ct, WEST CHESTER, PA 19382
MLS# PACT2106164Listed by: COMPASS - Coming Soon
 $1,250,000Coming Soon5 beds 5 baths
$1,250,000Coming Soon5 beds 5 baths168 Pratt Ln, WEST CHESTER, PA 19382
MLS# PACT2106020Listed by: KELLER WILLIAMS REAL ESTATE - WEST CHESTER
