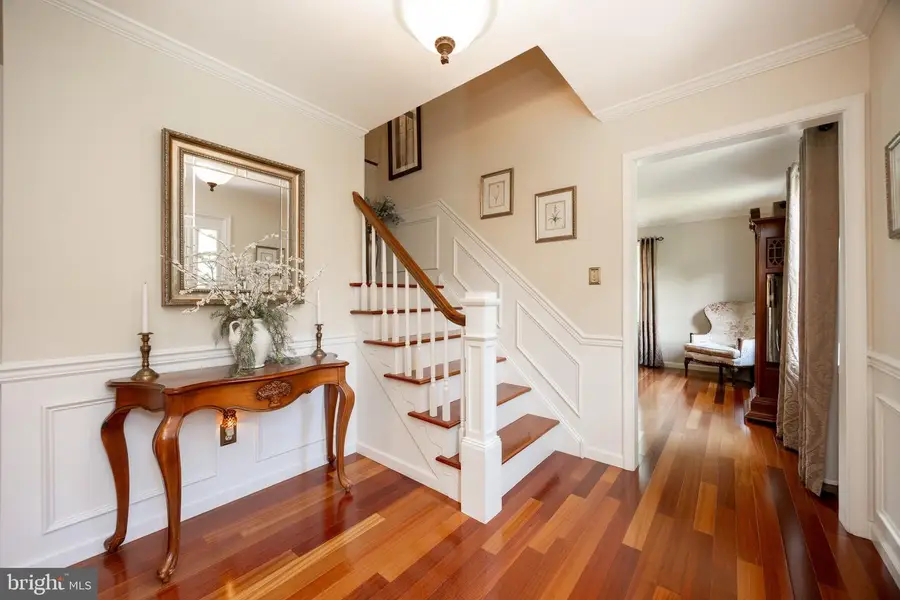197 Rosewood Dr, WEST CHESTER, PA 19382
Local realty services provided by:ERA Byrne Realty



197 Rosewood Dr,WEST CHESTER, PA 19382
$815,000
- 4 Beds
- 3 Baths
- 2,310 sq. ft.
- Single family
- Pending
Listed by:bill mccormick
Office:keller williams real estate -exton
MLS#:PACT2104370
Source:BRIGHTMLS
Price summary
- Price:$815,000
- Price per sq. ft.:$352.81
About this home
✨✨ SNEAK PEEK! ✨✨. 📅 Open House: Saturday, July 26th | 1–3 PM. Welcome to your pristine dream home! Style, elegance, and sophistication are just the beginning in this sun-drenched 4-bedroom, 2.5-bath Colonial nestled on a scenic 1.1-acre lot in sought-after East Bradford Township. Top-rated West Chester School District. Tucked away on a quiet cul-de-sac, this turnkey gem offers peaceful living just 1 mile from the vibrant charm of downtown West Chester's boutique shopping, award-winning restaurants, and year-round entertainment. Inside, you'll find an open-concept floor plan with gleaming hardwood floors, neutral paint tones throughout, formal living and dining room. The heart of the home is the large family room featuring a wood-burning stone fireplace, perfect for cozy evenings. The kitchen offers ample cabinetry and counter space and flows effortlessly into the breakfast area and family room, ideal for entertaining. Upstairs, four generously sized bedrooms include a spacious primary suite with en-suite bath and walk-in closet. Additional features include: Oversized 2-car garage - Fully finished, heated basement with plumbing for wet bar or sink and large storage area. New roof (2021) . Fully fenced backyard with an expanded composite deck, perfect for outdoor gatherings. Let your pets run free with peace of mind with a fence already in place. Beautiful landscaping, mature trees, and abundant wildlife views. Outdoor enthusiasts will love nearby adventures at: Stroud Preserve – 574 acres of hiking, kayaking & open space. Brandywine Creek – perfect for tubing and paddling. Harmony Hill Nature Area – mountain biking, trails, and dog-friendly parks. Mt. Bradford Preserve – disc golf, trails, and wildlife. Don’t miss this rare opportunity to own a meticulously maintained home ! 📅 Open House: Saturday, 1–3 PM. 📞 Schedule a Private Showing Today!
Contact an agent
Home facts
- Year built:1980
- Listing Id #:PACT2104370
- Added:22 day(s) ago
- Updated:August 13, 2025 at 07:30 AM
Rooms and interior
- Bedrooms:4
- Total bathrooms:3
- Full bathrooms:2
- Half bathrooms:1
- Living area:2,310 sq. ft.
Heating and cooling
- Cooling:Central A/C
- Heating:Electric, Heat Pump(s)
Structure and exterior
- Year built:1980
- Building area:2,310 sq. ft.
- Lot area:1.1 Acres
Schools
- High school:HENDERSON
- Middle school:STENSON
- Elementary school:HILLSDALE
Utilities
- Water:Public
- Sewer:On Site Septic
Finances and disclosures
- Price:$815,000
- Price per sq. ft.:$352.81
- Tax amount:$6,662 (2024)
New listings near 197 Rosewood Dr
- Coming Soon
 $829,900Coming Soon3 beds 4 baths
$829,900Coming Soon3 beds 4 baths1724 Frost Ln, WEST CHESTER, PA 19380
MLS# PACT2104822Listed by: BHHS FOX & ROACH-WEST CHESTER - New
 $654,900Active4 beds 2 baths2,923 sq. ft.
$654,900Active4 beds 2 baths2,923 sq. ft.226 Retford Ln, WEST CHESTER, PA 19380
MLS# PACT2106316Listed by: Better Homes and Gardens Real Estate Valley Partners - Coming Soon
 $278,000Coming Soon5 beds 2 baths
$278,000Coming Soon5 beds 2 baths1412 W Strasburg Rd, WEST CHESTER, PA 19382
MLS# PACT2106312Listed by: RE/MAX ACTION ASSOCIATES - New
 $420,000Active3 beds 3 baths2,228 sq. ft.
$420,000Active3 beds 3 baths2,228 sq. ft.392 Lynetree Dr, WEST CHESTER, PA 19380
MLS# PACT2106072Listed by: KELLER WILLIAMS REAL ESTATE - WEST CHESTER - Open Fri, 5 to 6pmNew
 $1,250,000Active5 beds 5 baths4,431 sq. ft.
$1,250,000Active5 beds 5 baths4,431 sq. ft.45 Sawmill Ct #17, WEST CHESTER, PA 19382
MLS# PACT2106286Listed by: KELLER WILLIAMS MAIN LINE - Coming Soon
 $600,000Coming Soon3 beds 2 baths
$600,000Coming Soon3 beds 2 baths227 E Chestnut St, WEST CHESTER, PA 19380
MLS# PACT2106150Listed by: KELLER WILLIAMS REAL ESTATE - WEST CHESTER - Coming Soon
 $475,000Coming Soon2 beds 2 baths
$475,000Coming Soon2 beds 2 baths1104 Mews Ln #59, WEST CHESTER, PA 19382
MLS# PACT2106190Listed by: KW GREATER WEST CHESTER - Open Sat, 1 to 3pmNew
 $489,000Active3 beds 3 baths1,520 sq. ft.
$489,000Active3 beds 3 baths1,520 sq. ft.1203 Morstein Rd, WEST CHESTER, PA 19380
MLS# PACT2106132Listed by: BHHS FOX & ROACH WAYNE-DEVON - Coming Soon
 $1,049,000Coming Soon4 beds 4 baths
$1,049,000Coming Soon4 beds 4 baths523 Radek Ct, WEST CHESTER, PA 19382
MLS# PACT2106164Listed by: COMPASS - Coming Soon
 $1,250,000Coming Soon5 beds 5 baths
$1,250,000Coming Soon5 beds 5 baths168 Pratt Ln, WEST CHESTER, PA 19382
MLS# PACT2106020Listed by: KELLER WILLIAMS REAL ESTATE - WEST CHESTER
