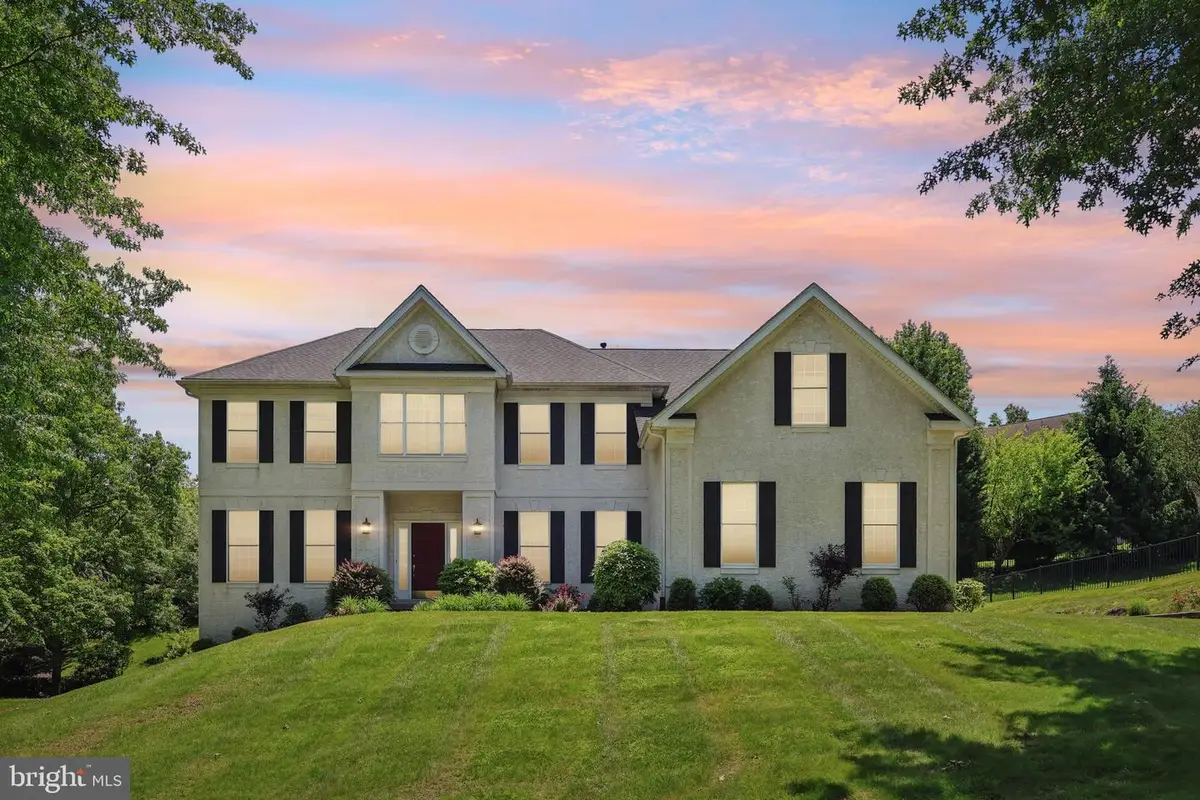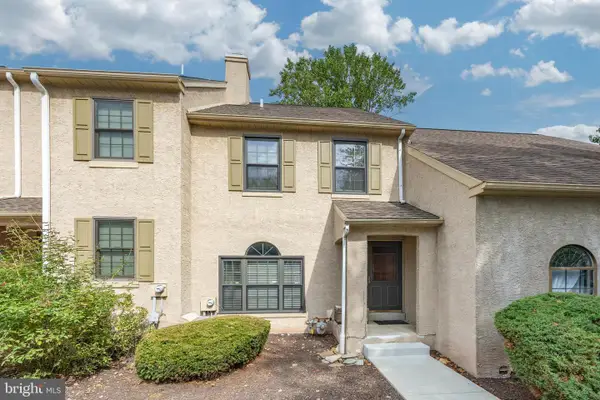249 Weatherhill Dr, WEST CHESTER, PA 19382
Local realty services provided by:ERA Liberty Realty



Listed by:gary a mercer sr.
Office:lpt realty, llc.
MLS#:PACT2100178
Source:BRIGHTMLS
Price summary
- Price:$950,000
- Price per sq. ft.:$216.06
- Monthly HOA dues:$20.83
About this home
Welcome to 249 Weatherhill Dr! Located in Westtown Chase, don’t miss your opportunity to take ownership of this magnificent home in one of West Chester’s most sought after neighborhoods! As you approach, take note of the premium lot this home sits on in the heart of the neighborhood and high above the street. Prepare to be wowed by the condition, quality and size of the inside. The front entrance welcomes you into the 2 story foyer with stunning hardwood floors and sight lines from front to back. The main level is highlighted by the sunroom and kitchen. It’s designed for a chef with gas cooking, double wall oven, GE appliances, large island, ample counter space, and walk in pantry. The kitchen opens to a breakfast area and massive sunroom filled with natural light from the French doors and wall of windows. This rare value add feature is perfect for entertaining or hosting holidays! At the heart of the home is the spacious family room featuring a vaulted ceiling with skylights and gas fireplace. The level is completed by formal living and dining rooms, office, laundry/mudroom, and powder room. Take your choice of the formal entryway staircase or convenient switchback stairs off the kitchen to go upstairs. The upper level is highlighted by the owners suite. It features a sitting room, luxurious bathroom with walk in shower and soaking tub, expansive walk in closet and tray ceiling. Every bedroom is connected to a bathroom! The junior suite plus 2 additional generously sized bedrooms and a Jack and Jill bathroom complete this level. Looking for outdoor space? The large deck welcomes you outside with steps down to the usable rear and side yard! Looking for more value? The recent capital improvements include roof, HVAC, water heater plus the home has been exceptionally well maintained. All of this in the most convenient location and priced to sell. The last sale in this great neighborhood was $1,520,000 just last month! A short drive to vibrant WC Borough, and close to Routes 3, 202, 926 and 1 to take you anywhere fast. Many parks and country clubs are nearby too. Act quickly on this amazing opportunity! Schedule your tour today and see all that this home has to offer! Showings start at the open house on 6/5.
Contact an agent
Home facts
- Year built:2002
- Listing Id #:PACT2100178
- Added:72 day(s) ago
- Updated:August 15, 2025 at 07:30 AM
Rooms and interior
- Bedrooms:4
- Total bathrooms:4
- Full bathrooms:3
- Half bathrooms:1
- Living area:4,397 sq. ft.
Heating and cooling
- Cooling:Central A/C
- Heating:Forced Air, Natural Gas
Structure and exterior
- Roof:Asphalt, Shingle
- Year built:2002
- Building area:4,397 sq. ft.
- Lot area:0.43 Acres
Schools
- High school:RUSTIN
- Middle school:STETSON
- Elementary school:WESTTOWN THORNBURY
Utilities
- Water:Public
- Sewer:Public Sewer
Finances and disclosures
- Price:$950,000
- Price per sq. ft.:$216.06
- Tax amount:$10,032 (2024)
New listings near 249 Weatherhill Dr
- Coming Soon
 $395,000Coming Soon2 beds 2 baths
$395,000Coming Soon2 beds 2 baths1606 Stoneham Dr, WEST CHESTER, PA 19382
MLS# PACT2106328Listed by: KELLER WILLIAMS REAL ESTATE -EXTON - Coming Soon
 $829,900Coming Soon3 beds 4 baths
$829,900Coming Soon3 beds 4 baths1724 Frost Ln, WEST CHESTER, PA 19380
MLS# PACT2104822Listed by: BHHS FOX & ROACH-WEST CHESTER - New
 $654,900Active4 beds 2 baths2,923 sq. ft.
$654,900Active4 beds 2 baths2,923 sq. ft.226 Retford Ln, WEST CHESTER, PA 19380
MLS# PACT2106316Listed by: Better Homes and Gardens Real Estate Valley Partners - Coming Soon
 $278,000Coming Soon5 beds 2 baths
$278,000Coming Soon5 beds 2 baths1412 W Strasburg Rd, WEST CHESTER, PA 19382
MLS# PACT2106312Listed by: RE/MAX ACTION ASSOCIATES - New
 $420,000Active3 beds 3 baths2,228 sq. ft.
$420,000Active3 beds 3 baths2,228 sq. ft.392 Lynetree Dr, WEST CHESTER, PA 19380
MLS# PACT2106072Listed by: KELLER WILLIAMS REAL ESTATE - WEST CHESTER - Open Fri, 5 to 6pmNew
 $1,250,000Active5 beds 5 baths4,431 sq. ft.
$1,250,000Active5 beds 5 baths4,431 sq. ft.45 Sawmill Ct #17, WEST CHESTER, PA 19382
MLS# PACT2106286Listed by: KELLER WILLIAMS MAIN LINE - New
 $600,000Active3 beds 2 baths1,529 sq. ft.
$600,000Active3 beds 2 baths1,529 sq. ft.227 E Chestnut St, WEST CHESTER, PA 19380
MLS# PACT2106150Listed by: KELLER WILLIAMS REAL ESTATE - WEST CHESTER - Coming Soon
 $475,000Coming Soon2 beds 2 baths
$475,000Coming Soon2 beds 2 baths1104 Mews Ln #59, WEST CHESTER, PA 19382
MLS# PACT2106190Listed by: KW GREATER WEST CHESTER - Open Sat, 1 to 3pmNew
 $489,000Active3 beds 3 baths1,520 sq. ft.
$489,000Active3 beds 3 baths1,520 sq. ft.1203 Morstein Rd, WEST CHESTER, PA 19380
MLS# PACT2106132Listed by: BHHS FOX & ROACH WAYNE-DEVON - New
 $1,049,000Active4 beds 4 baths4,400 sq. ft.
$1,049,000Active4 beds 4 baths4,400 sq. ft.523 Radek Ct, WEST CHESTER, PA 19382
MLS# PACT2106164Listed by: COMPASS
