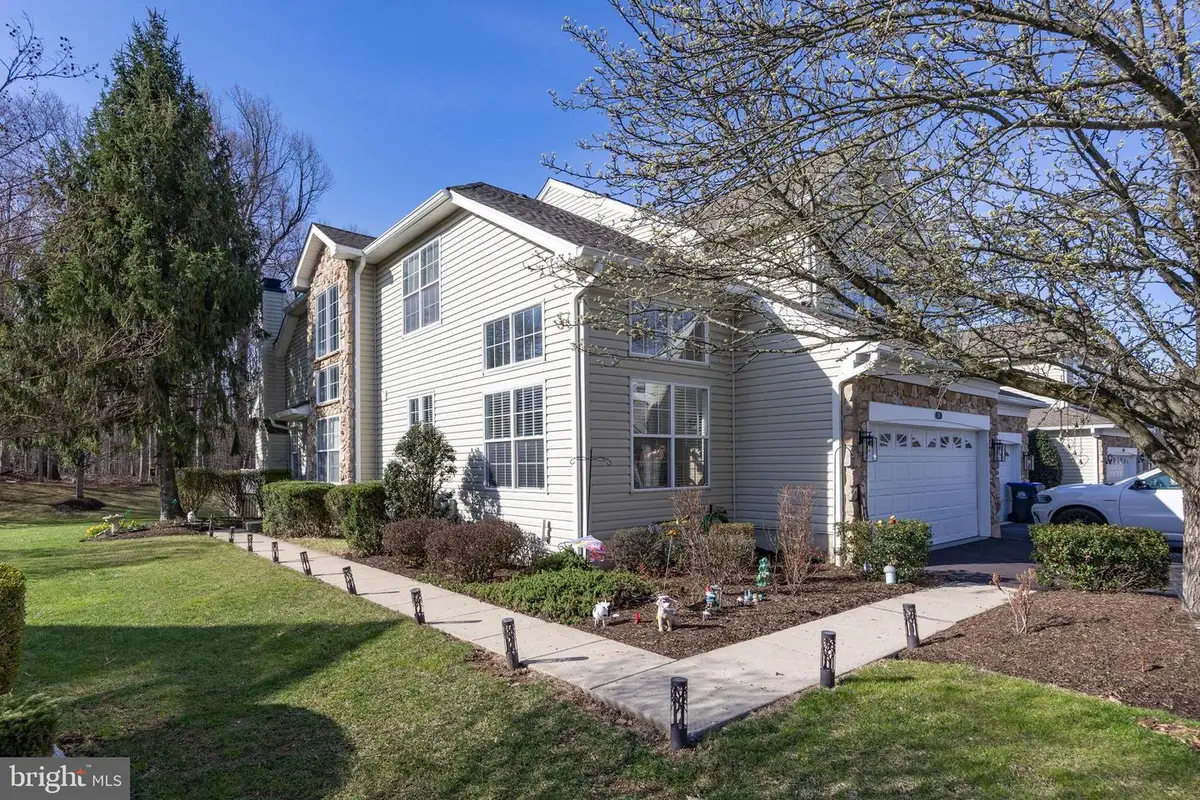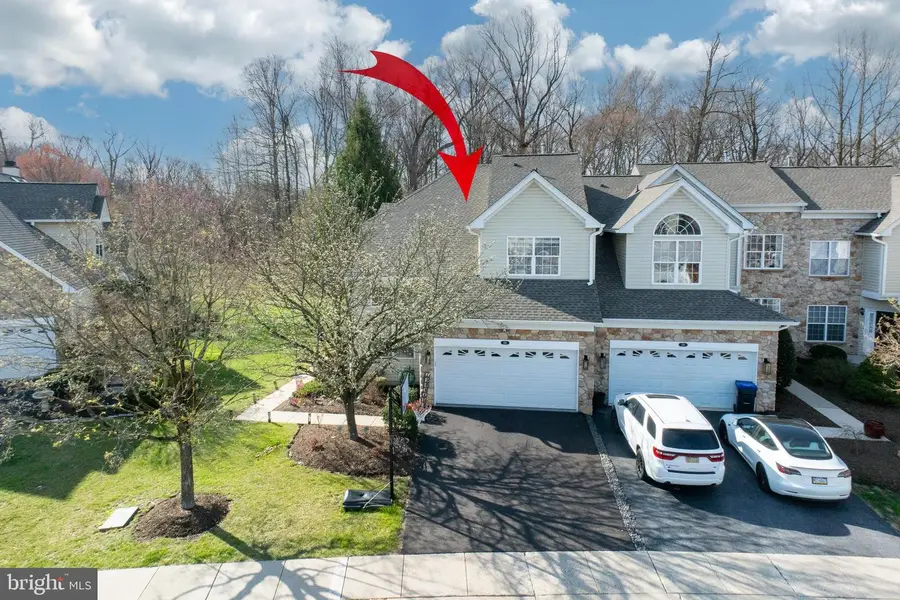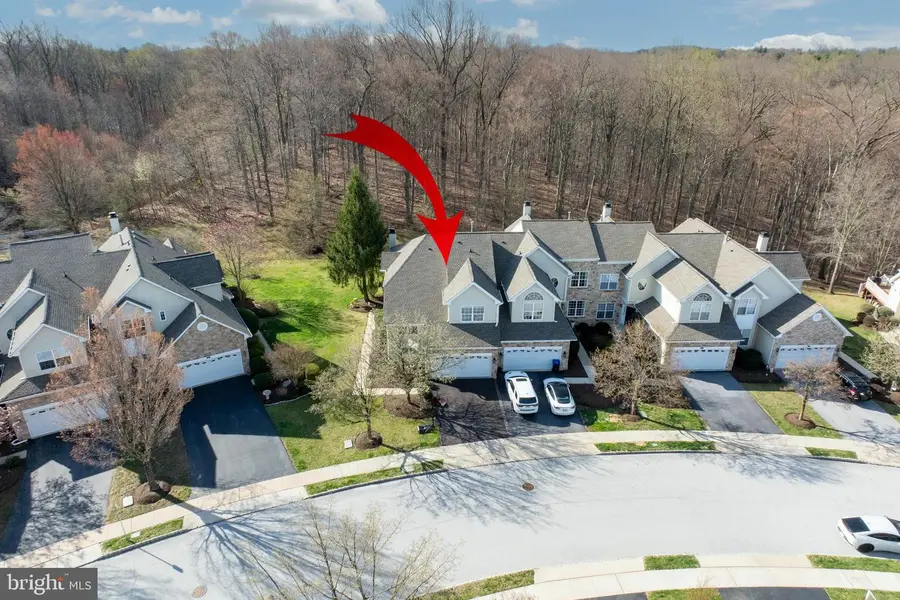256 Torrey Pine Ct, WEST CHESTER, PA 19380
Local realty services provided by:ERA Valley Realty



256 Torrey Pine Ct,WEST CHESTER, PA 19380
$648,000
- 3 Beds
- 4 Baths
- 3,480 sq. ft.
- Townhouse
- Active
Listed by:enjamuri n swamy
Office:realty mark cityscape-huntingdon valley
MLS#:PACT2094796
Source:BRIGHTMLS
Price summary
- Price:$648,000
- Price per sq. ft.:$186.21
- Monthly HOA dues:$340
About this home
**Luxury Living in a Private Setting!**
This stunning 2-story East facing end-unit carriage home greets you with a grand entryway and a beautifully turned staircase, leading to a spacious living room with soaring vaulted ceilings, a cozy gas fireplace, and sliding doors that open to a newly renovated rear deck. The bright and airy eat-in kitchen is a chef's dream, featuring a center island, 42" raised-panel cabinets, a built-in desk, and a large dining area—perfect for entertaining guests.
The first-floor master suite is a true retreat, offering two modern walk-in closets and a luxurious, fully tiled bath with a double vanity, separate shower, and a soaking tub. A tiled hall bath with a double vanity provides added convenience for guests.
The fully finished basement expands your living space and includes a full bath and walk-out access, ideal for hosting guests or creating a recreational area. With abundant natural light flowing through the numerous windows, this home beautifully integrates indoor and outdoor living.
Situated on a premium lot, this end-unit home is part of a community with exceptional amenities, including a pool, clubhouse, tennis courts, gym, and a nature trail. Conveniently located near shopping, major roadways, the R5 train station, and all local amenities, this home offers the perfect blend of comfort and convenience.
Additionally, you’ll enjoy peace of mind with a brand new roof installed in 2024. This home is truly a must-see—schedule your tour today!
Ready to immediate move in, main level master ensuite, with fireplace etc.
Contact an agent
Home facts
- Year built:2002
- Listing Id #:PACT2094796
- Added:132 day(s) ago
- Updated:August 13, 2025 at 01:40 PM
Rooms and interior
- Bedrooms:3
- Total bathrooms:4
- Full bathrooms:3
- Half bathrooms:1
- Living area:3,480 sq. ft.
Heating and cooling
- Cooling:Central A/C
- Heating:Central, Natural Gas
Structure and exterior
- Year built:2002
- Building area:3,480 sq. ft.
- Lot area:0.13 Acres
Utilities
- Water:Public
- Sewer:Public Sewer
Finances and disclosures
- Price:$648,000
- Price per sq. ft.:$186.21
- Tax amount:$7,333 (2020)
New listings near 256 Torrey Pine Ct
- Coming Soon
 $829,900Coming Soon3 beds 4 baths
$829,900Coming Soon3 beds 4 baths1724 Frost Ln, WEST CHESTER, PA 19380
MLS# PACT2104822Listed by: BHHS FOX & ROACH-WEST CHESTER - New
 $654,900Active4 beds 2 baths2,923 sq. ft.
$654,900Active4 beds 2 baths2,923 sq. ft.226 Retford Ln, WEST CHESTER, PA 19380
MLS# PACT2106316Listed by: Better Homes and Gardens Real Estate Valley Partners - Coming Soon
 $278,000Coming Soon5 beds 2 baths
$278,000Coming Soon5 beds 2 baths1412 W Strasburg Rd, WEST CHESTER, PA 19382
MLS# PACT2106312Listed by: RE/MAX ACTION ASSOCIATES - New
 $420,000Active3 beds 3 baths2,228 sq. ft.
$420,000Active3 beds 3 baths2,228 sq. ft.392 Lynetree Dr, WEST CHESTER, PA 19380
MLS# PACT2106072Listed by: KELLER WILLIAMS REAL ESTATE - WEST CHESTER - Open Fri, 5 to 6pmNew
 $1,250,000Active5 beds 5 baths4,431 sq. ft.
$1,250,000Active5 beds 5 baths4,431 sq. ft.45 Sawmill Ct #17, WEST CHESTER, PA 19382
MLS# PACT2106286Listed by: KELLER WILLIAMS MAIN LINE - Coming Soon
 $600,000Coming Soon3 beds 2 baths
$600,000Coming Soon3 beds 2 baths227 E Chestnut St, WEST CHESTER, PA 19380
MLS# PACT2106150Listed by: KELLER WILLIAMS REAL ESTATE - WEST CHESTER - Coming Soon
 $475,000Coming Soon2 beds 2 baths
$475,000Coming Soon2 beds 2 baths1104 Mews Ln #59, WEST CHESTER, PA 19382
MLS# PACT2106190Listed by: KW GREATER WEST CHESTER - Open Sat, 1 to 3pmNew
 $489,000Active3 beds 3 baths1,520 sq. ft.
$489,000Active3 beds 3 baths1,520 sq. ft.1203 Morstein Rd, WEST CHESTER, PA 19380
MLS# PACT2106132Listed by: BHHS FOX & ROACH WAYNE-DEVON - Coming Soon
 $1,049,000Coming Soon4 beds 4 baths
$1,049,000Coming Soon4 beds 4 baths523 Radek Ct, WEST CHESTER, PA 19382
MLS# PACT2106164Listed by: COMPASS - Coming Soon
 $1,250,000Coming Soon5 beds 5 baths
$1,250,000Coming Soon5 beds 5 baths168 Pratt Ln, WEST CHESTER, PA 19382
MLS# PACT2106020Listed by: KELLER WILLIAMS REAL ESTATE - WEST CHESTER
