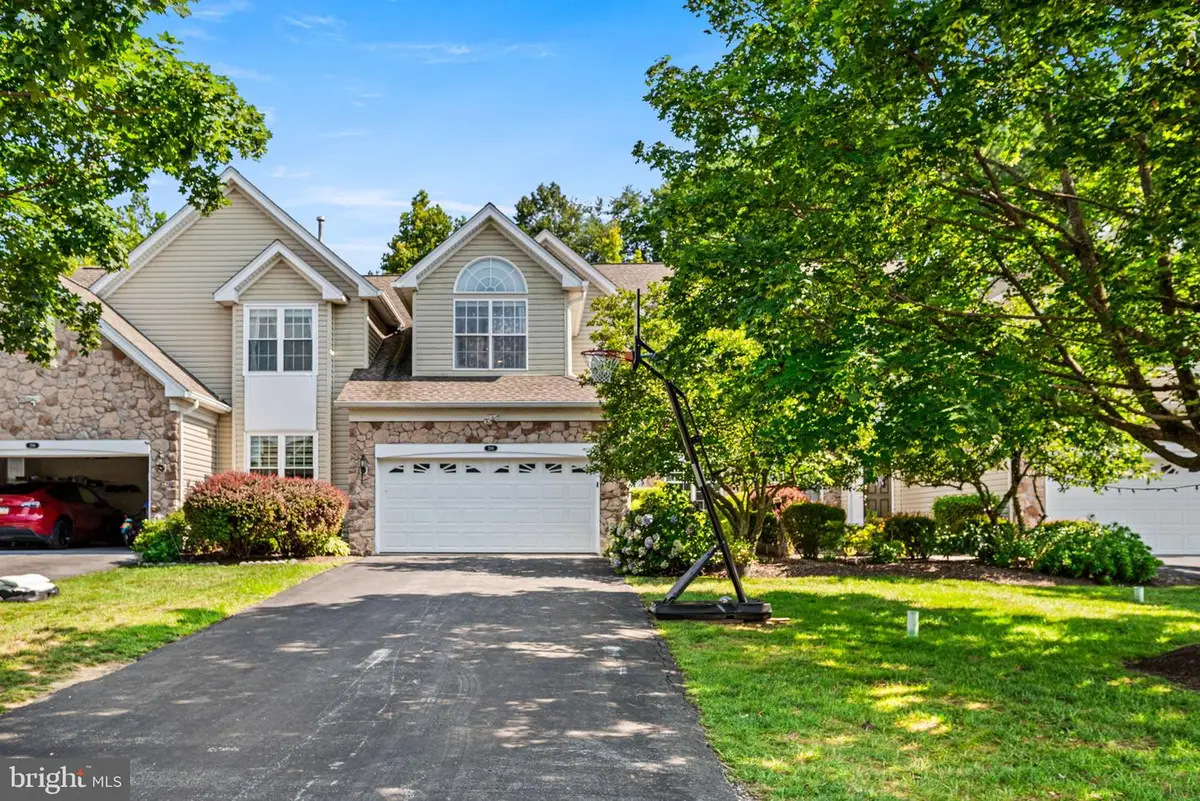268 Silverbell Ct, WEST CHESTER, PA 19380
Local realty services provided by:ERA Central Realty Group



268 Silverbell Ct,WEST CHESTER, PA 19380
$720,000
- 3 Beds
- 3 Baths
- 4,154 sq. ft.
- Townhouse
- Active
Listed by:jui bhangaonkar
Office:keller williams real estate -exton
MLS#:PACT2105230
Source:BRIGHTMLS
Price summary
- Price:$720,000
- Price per sq. ft.:$173.33
- Monthly HOA dues:$343
About this home
Welcome to 268 Silverbell Court – Premier Carriage Home in Whiteland Woods, West Chester, PA.
Tucked away at the end of a quiet cul-de-sac in the desirable Whiteland Woods community, this immaculate Premier Carriage Home offers the perfect combination of luxury, privacy, and convenience.
A 75-foot driveway—the longest in the neighborhood—creates a grand entrance and provides ample guest parking. Inside, the home features a bright and open floor plan with soaring ceilings, detailed crown molding, and large windows that bring in natural light and frame peaceful wooded views.
The gourmet kitchen is a standout, complete with white Quartz countertops, all newer high-end appliances, and a bonus pantry. A first-floor laundry area adds everyday convenience.
Upstairs, the spacious master suite offers a walk-in closet and a spa-like en-suite bath with a soaking tub and separate stall shower. Two additional bedrooms are thoughtfully positioned for comfort and functionality.
An additional loft space offers flexibility for a home office, Music Room, or 4th Bedroom. It includes an automated skylight for fresh air, a custom closet, and its own separate HVAC system for optimal comfort.
Step outside to a brand-new private deck overlooking a wooded hillside—one of the most scenic backyards in the community. Whether you're entertaining guests or simply enjoying a quiet moment, this outdoor space offers a peaceful retreat.
The finished lower level extends your living space with custom built-in shelving, a refrigerator, egress for safety, and generous storage. Ideal for use as a home theater, gym, or recreation room.
Whiteland Woods community offers a maintenance-free lifestyle along with walking trails, Tennis Courts, Clubhouse, including a swimming pool and jacuzzi, fitness center and playground for kids.
All of this is conveniently located just minutes from major routes including Route 30, Route 100, and Route 202, as well as the Exton and Whitford train stations. You’ll also find shopping, dining, and the vibrant energy of West Chester Boro close by.
This home has been freshly painted and is move-in ready. With central air, gas heating, public utilities, and thoughtful updates throughout, 268 Silverbell Court offers an exceptional opportunity in a perfect location.
Schedule your private tour today.
Contact an agent
Home facts
- Year built:2003
- Listing Id #:PACT2105230
- Added:15 day(s) ago
- Updated:August 13, 2025 at 01:47 PM
Rooms and interior
- Bedrooms:3
- Total bathrooms:3
- Full bathrooms:2
- Half bathrooms:1
- Living area:4,154 sq. ft.
Heating and cooling
- Cooling:Central A/C
- Heating:Forced Air, Natural Gas
Structure and exterior
- Roof:Shingle
- Year built:2003
- Building area:4,154 sq. ft.
- Lot area:0.14 Acres
Schools
- High school:HENDERSON
- Middle school:PIERCE
- Elementary school:MARY C HOW
Utilities
- Water:Public
- Sewer:Public Sewer
Finances and disclosures
- Price:$720,000
- Price per sq. ft.:$173.33
- Tax amount:$7,300 (2025)
New listings near 268 Silverbell Ct
- Coming Soon
 $829,900Coming Soon3 beds 4 baths
$829,900Coming Soon3 beds 4 baths1724 Frost Ln, WEST CHESTER, PA 19380
MLS# PACT2104822Listed by: BHHS FOX & ROACH-WEST CHESTER - New
 $654,900Active4 beds 2 baths2,923 sq. ft.
$654,900Active4 beds 2 baths2,923 sq. ft.226 Retford Ln, WEST CHESTER, PA 19380
MLS# PACT2106316Listed by: Better Homes and Gardens Real Estate Valley Partners - Coming Soon
 $278,000Coming Soon5 beds 2 baths
$278,000Coming Soon5 beds 2 baths1412 W Strasburg Rd, WEST CHESTER, PA 19382
MLS# PACT2106312Listed by: RE/MAX ACTION ASSOCIATES - New
 $420,000Active3 beds 3 baths2,228 sq. ft.
$420,000Active3 beds 3 baths2,228 sq. ft.392 Lynetree Dr, WEST CHESTER, PA 19380
MLS# PACT2106072Listed by: KELLER WILLIAMS REAL ESTATE - WEST CHESTER - Open Fri, 5 to 6pmNew
 $1,250,000Active5 beds 5 baths4,431 sq. ft.
$1,250,000Active5 beds 5 baths4,431 sq. ft.45 Sawmill Ct #17, WEST CHESTER, PA 19382
MLS# PACT2106286Listed by: KELLER WILLIAMS MAIN LINE - Coming Soon
 $600,000Coming Soon3 beds 2 baths
$600,000Coming Soon3 beds 2 baths227 E Chestnut St, WEST CHESTER, PA 19380
MLS# PACT2106150Listed by: KELLER WILLIAMS REAL ESTATE - WEST CHESTER - Coming Soon
 $475,000Coming Soon2 beds 2 baths
$475,000Coming Soon2 beds 2 baths1104 Mews Ln #59, WEST CHESTER, PA 19382
MLS# PACT2106190Listed by: KW GREATER WEST CHESTER - Open Sat, 1 to 3pmNew
 $489,000Active3 beds 3 baths1,520 sq. ft.
$489,000Active3 beds 3 baths1,520 sq. ft.1203 Morstein Rd, WEST CHESTER, PA 19380
MLS# PACT2106132Listed by: BHHS FOX & ROACH WAYNE-DEVON - Coming Soon
 $1,049,000Coming Soon4 beds 4 baths
$1,049,000Coming Soon4 beds 4 baths523 Radek Ct, WEST CHESTER, PA 19382
MLS# PACT2106164Listed by: COMPASS - Coming Soon
 $1,250,000Coming Soon5 beds 5 baths
$1,250,000Coming Soon5 beds 5 baths168 Pratt Ln, WEST CHESTER, PA 19382
MLS# PACT2106020Listed by: KELLER WILLIAMS REAL ESTATE - WEST CHESTER
