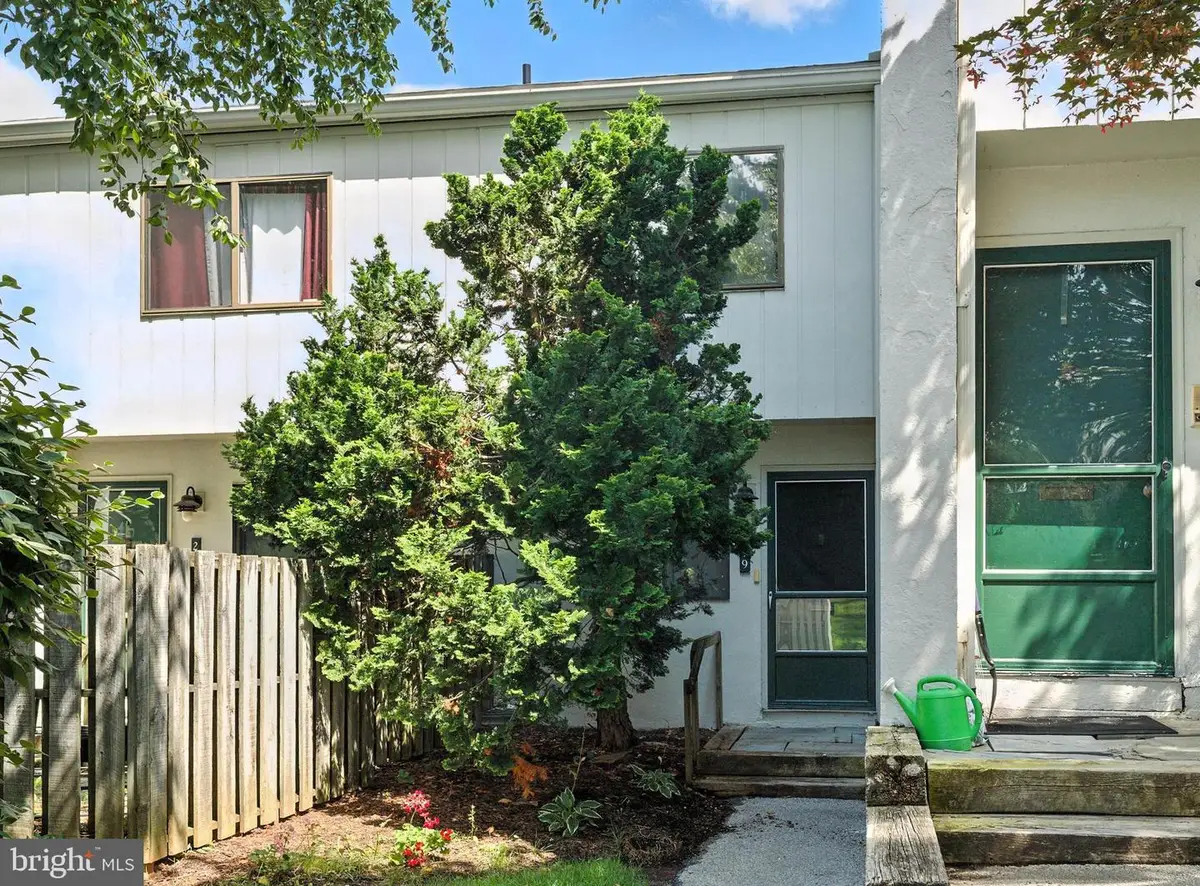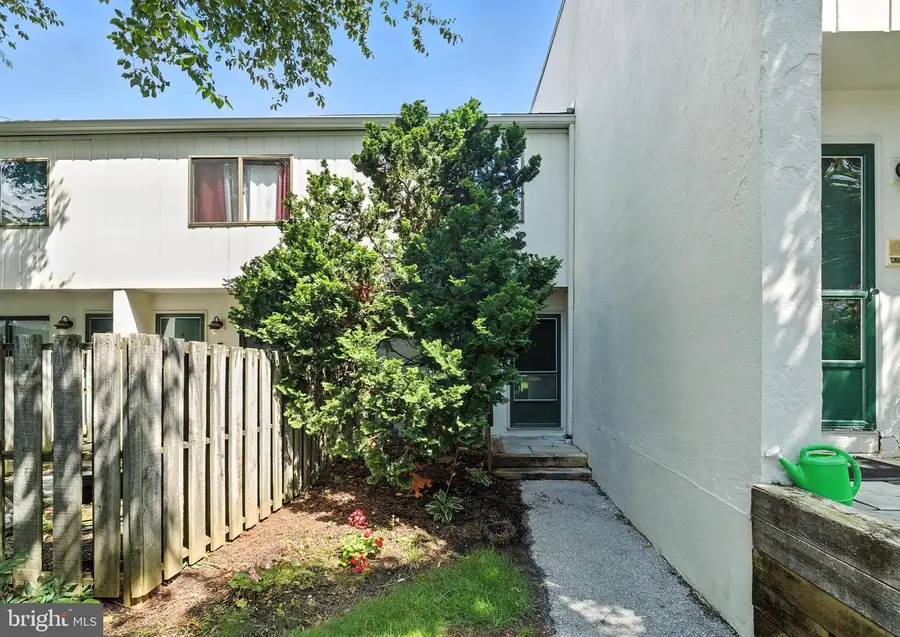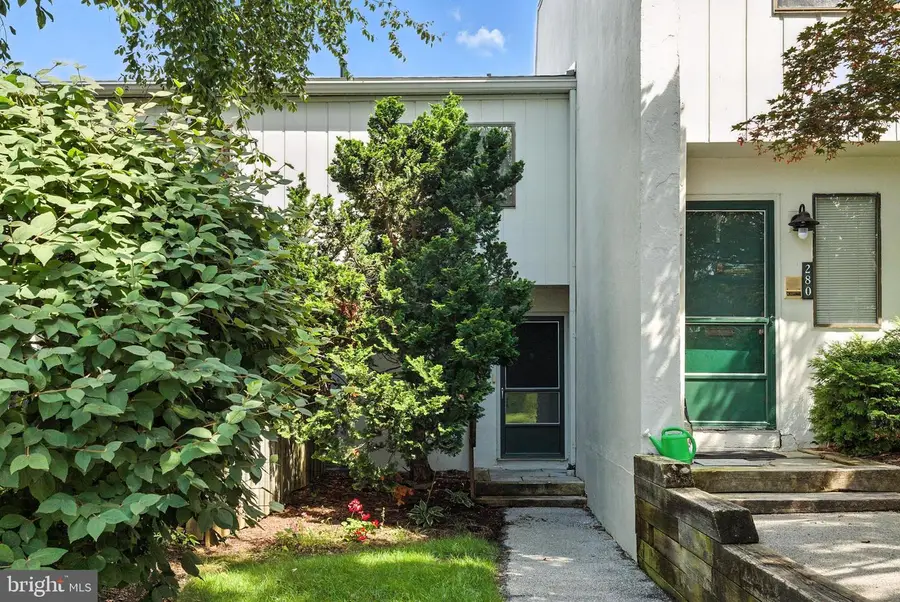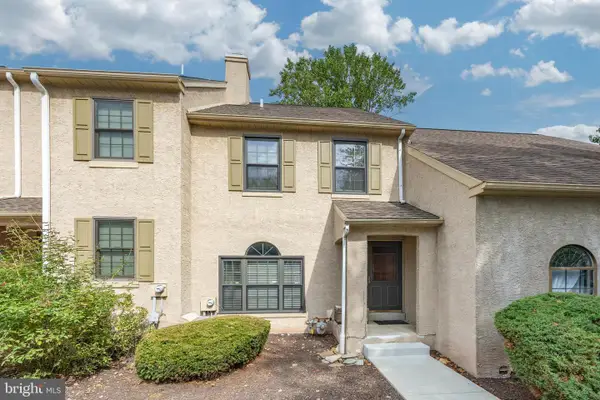279 Summit House #279, WEST CHESTER, PA 19382
Local realty services provided by:ERA Byrne Realty



Listed by:joshua e. grubensky
Office:keller williams main line
MLS#:PACT2104186
Source:BRIGHTMLS
Price summary
- Price:$225,000
- Price per sq. ft.:$104.75
About this home
Welcome to 279 Summit House, a charming 2-bedroom, 1.5 bath townhome in the coveted Summit House Condominium community. Located in a prime West Chester location that perfectly blends suburban tranquility and urban convenience, this lovely unit offers easy, low-maintenance living with an open and inviting floor plan. The clean and simple kitchen boasts bright white cabinetry, tile backsplash, and a large passthrough window opening the space to the main living area. A combination dining area/great room with plenty of room to gather creates an ideal space for entertaining. Sliding glass doors allow for an abundance of natural light to flood the space and provide access to the elevated patio for enjoying some fresh air or dining al fresco in the warmer months. Head upstairs to find the primary bedroom featuring a walk-in closet and sliding glass doors leading to a private balcony — ideal for relaxing at the end of a long day or enjoying your morning coffee. The second bedroom with a large window and ample closet space is also perfect for guests or home office. A full hall bath with tile floor, shower/tub combo, & vanity, and convenient stackable washer/dryer complete the second level. Access to the community clubhouse, pool, tennis courts, and playground just add to the desirable lifestyle in this vibrant community. Located in the West Chester Area school district, just minutes to downtown West Chester, and close to shopping, restaurants, & major roadways.. Whether you're an investor, first-time buyer, or looking to downsize, this townhome offers comfort, community, and convenience. Don’t miss this amazing opportunity, schedule your showing today!
Contact an agent
Home facts
- Year built:1974
- Listing Id #:PACT2104186
- Added:28 day(s) ago
- Updated:August 15, 2025 at 07:30 AM
Rooms and interior
- Bedrooms:2
- Total bathrooms:2
- Full bathrooms:1
- Half bathrooms:1
- Living area:2,148 sq. ft.
Heating and cooling
- Cooling:Central A/C
- Heating:Electric, Heat Pump(s)
Structure and exterior
- Year built:1974
- Building area:2,148 sq. ft.
Schools
- High school:WEST CHESTER BAYARD RUSTIN
- Middle school:STETSON
- Elementary school:PENN WOOD
Utilities
- Water:Public
- Sewer:Public Sewer
Finances and disclosures
- Price:$225,000
- Price per sq. ft.:$104.75
- Tax amount:$1,725 (2024)
New listings near 279 Summit House #279
- Coming Soon
 $395,000Coming Soon2 beds 2 baths
$395,000Coming Soon2 beds 2 baths1606 Stoneham Dr, WEST CHESTER, PA 19382
MLS# PACT2106328Listed by: KELLER WILLIAMS REAL ESTATE -EXTON - Coming Soon
 $829,900Coming Soon3 beds 4 baths
$829,900Coming Soon3 beds 4 baths1724 Frost Ln, WEST CHESTER, PA 19380
MLS# PACT2104822Listed by: BHHS FOX & ROACH-WEST CHESTER - New
 $654,900Active4 beds 2 baths2,923 sq. ft.
$654,900Active4 beds 2 baths2,923 sq. ft.226 Retford Ln, WEST CHESTER, PA 19380
MLS# PACT2106316Listed by: Better Homes and Gardens Real Estate Valley Partners - Coming Soon
 $278,000Coming Soon5 beds 2 baths
$278,000Coming Soon5 beds 2 baths1412 W Strasburg Rd, WEST CHESTER, PA 19382
MLS# PACT2106312Listed by: RE/MAX ACTION ASSOCIATES - New
 $420,000Active3 beds 3 baths2,228 sq. ft.
$420,000Active3 beds 3 baths2,228 sq. ft.392 Lynetree Dr, WEST CHESTER, PA 19380
MLS# PACT2106072Listed by: KELLER WILLIAMS REAL ESTATE - WEST CHESTER - Open Fri, 5 to 6pmNew
 $1,250,000Active5 beds 5 baths4,431 sq. ft.
$1,250,000Active5 beds 5 baths4,431 sq. ft.45 Sawmill Ct #17, WEST CHESTER, PA 19382
MLS# PACT2106286Listed by: KELLER WILLIAMS MAIN LINE - New
 $600,000Active3 beds 2 baths1,529 sq. ft.
$600,000Active3 beds 2 baths1,529 sq. ft.227 E Chestnut St, WEST CHESTER, PA 19380
MLS# PACT2106150Listed by: KELLER WILLIAMS REAL ESTATE - WEST CHESTER - Coming Soon
 $475,000Coming Soon2 beds 2 baths
$475,000Coming Soon2 beds 2 baths1104 Mews Ln #59, WEST CHESTER, PA 19382
MLS# PACT2106190Listed by: KW GREATER WEST CHESTER - Open Sat, 1 to 3pmNew
 $489,000Active3 beds 3 baths1,520 sq. ft.
$489,000Active3 beds 3 baths1,520 sq. ft.1203 Morstein Rd, WEST CHESTER, PA 19380
MLS# PACT2106132Listed by: BHHS FOX & ROACH WAYNE-DEVON - New
 $1,049,000Active4 beds 4 baths4,400 sq. ft.
$1,049,000Active4 beds 4 baths4,400 sq. ft.523 Radek Ct, WEST CHESTER, PA 19382
MLS# PACT2106164Listed by: COMPASS
