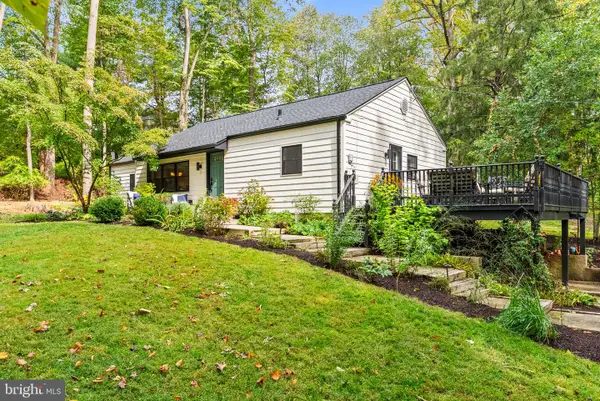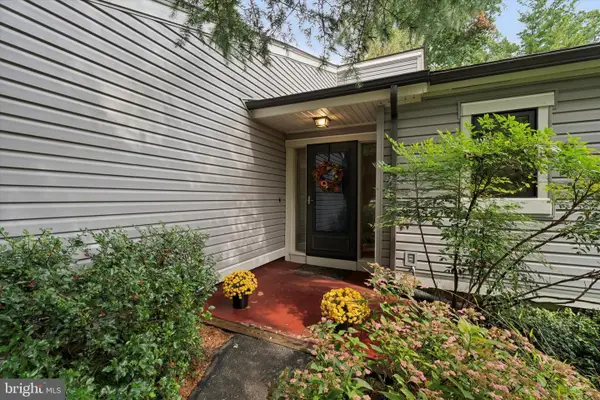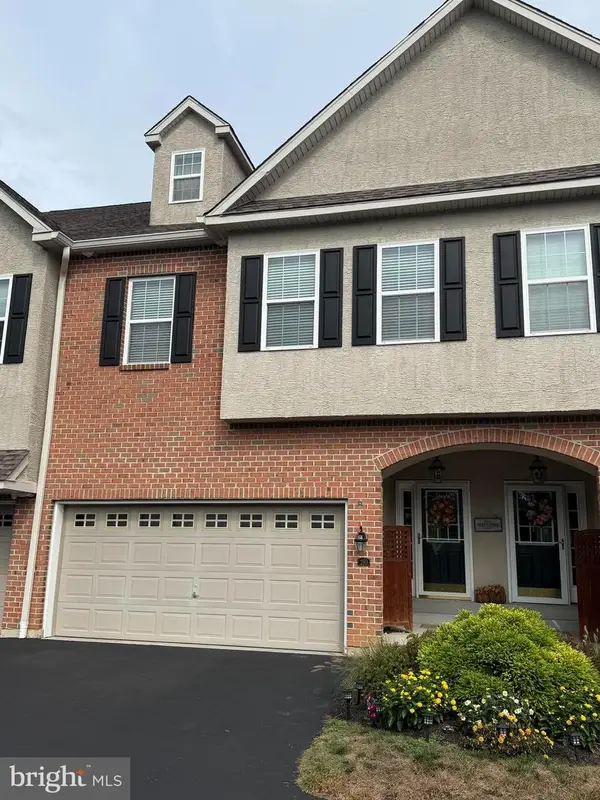304 King Rd, West Chester, PA 19380
Local realty services provided by:ERA Valley Realty
Listed by:john cannon
Office:kw greater west chester
MLS#:PACT2094398
Source:BRIGHTMLS
Price summary
- Price:$649,000
- Price per sq. ft.:$292.08
About this home
Great opportunity to own a single family home with 5 bedrooms on almost 1/2 an acre with a fenced yard, patio and 2 car garage in West Chester school district (East High School). Two bump-out additions make this home more spacious than expected. Enter into the foyer where you are greeted with beautiful hardwood floors in the living room and dining room. Living room features large windows for plenty of daylight, and built in shelves and cabinets. Both living room and dining room have crown moulding and wainscoting. The full size dining room has access to the kitchen as well as double doors to the back patio. The kitchen, with granite counters and tile floors, has been expanded to include a wall of windows for a full view of the private backyard. Kitchen also has a wall of cabinets for plenty of storage, and an island with built in wine rack, and additional cabinets, recessed lights, and a ceiling fan in the dining area. Off the kitchen is another set of doors with access to the patio. Beyond the kitchen is the 2nd bump out family room with new carpet, a wood burning fireplace, ceiling fan and double height windows for more natural light. Upstairs are 4 bedrooms, and 2 full bathrooms. The basement is finished with a fifth bedroom and living area. New carpet has been installed in the basement. Out back is a brick patio for enjoying the secluded & fenced backyard.
Contact an agent
Home facts
- Year built:1964
- Listing ID #:PACT2094398
- Added:166 day(s) ago
- Updated:September 29, 2025 at 07:35 AM
Rooms and interior
- Bedrooms:5
- Total bathrooms:3
- Full bathrooms:2
- Half bathrooms:1
- Living area:2,222 sq. ft.
Heating and cooling
- Cooling:Central A/C
- Heating:Hot Water, Oil
Structure and exterior
- Year built:1964
- Building area:2,222 sq. ft.
- Lot area:0.46 Acres
Schools
- High school:EAST HIGH
- Middle school:FUGETT
- Elementary school:FERN HILL
Utilities
- Water:Public
- Sewer:On Site Septic
Finances and disclosures
- Price:$649,000
- Price per sq. ft.:$292.08
- Tax amount:$4,471 (2024)
New listings near 304 King Rd
- Coming Soon
 $449,000Coming Soon3 beds 1 baths
$449,000Coming Soon3 beds 1 baths222 Westtown Way, WEST CHESTER, PA 19382
MLS# PACT2110466Listed by: KELLER WILLIAMS REAL ESTATE -EXTON - Coming Soon
 $480,000Coming Soon3 beds 2 baths
$480,000Coming Soon3 beds 2 baths141 Chandler Dr, WEST CHESTER, PA 19380
MLS# PACT2109544Listed by: COMPASS PENNSYLVANIA, LLC - Coming Soon
 $775,000Coming Soon4 beds 5 baths
$775,000Coming Soon4 beds 5 baths210 Spring Ln, WEST CHESTER, PA 19380
MLS# PACT2110434Listed by: BHHS FOX&ROACH-NEWTOWN SQUARE - New
 $515,000Active3 beds 1 baths1,460 sq. ft.
$515,000Active3 beds 1 baths1,460 sq. ft.501 Glen Ave, WEST CHESTER, PA 19382
MLS# PACT2106330Listed by: KELLER WILLIAMS REAL ESTATE -EXTON - New
 $625,000Active3 beds 4 baths2,277 sq. ft.
$625,000Active3 beds 4 baths2,277 sq. ft.11 Pintail Ct, WEST CHESTER, PA 19380
MLS# PACT2110166Listed by: EXP REALTY, LLC - Coming Soon
 $450,000Coming Soon3 beds 3 baths
$450,000Coming Soon3 beds 3 baths1206 Longford Rd #51, WEST CHESTER, PA 19380
MLS# PACT2109990Listed by: RE/MAX ACE REALTY - New
 $650,000Active3 beds 3 baths2,108 sq. ft.
$650,000Active3 beds 3 baths2,108 sq. ft.201 Cohasset Ln #201, WEST CHESTER, PA 19380
MLS# PACT2110390Listed by: KELLER WILLIAMS MAIN LINE - Coming Soon
 $379,000Coming Soon4 beds 2 baths
$379,000Coming Soon4 beds 2 baths415 E Anglesey Ter #415, WEST CHESTER, PA 19380
MLS# PACT2110368Listed by: LONG & FOSTER REAL ESTATE, INC. - New
 $875,000Active4 beds 4 baths2,320 sq. ft.
$875,000Active4 beds 4 baths2,320 sq. ft.306 Greenhill Rd, WEST CHESTER, PA 19380
MLS# PACT2110356Listed by: COLDWELL BANKER REALTY - Coming Soon
 $3,780,000Coming Soon6 beds 6 baths
$3,780,000Coming Soon6 beds 6 baths1119 S New Street, WEST CHESTER, PA 19382
MLS# PACT2110170Listed by: BHHS FOX & ROACH-WEST CHESTER
