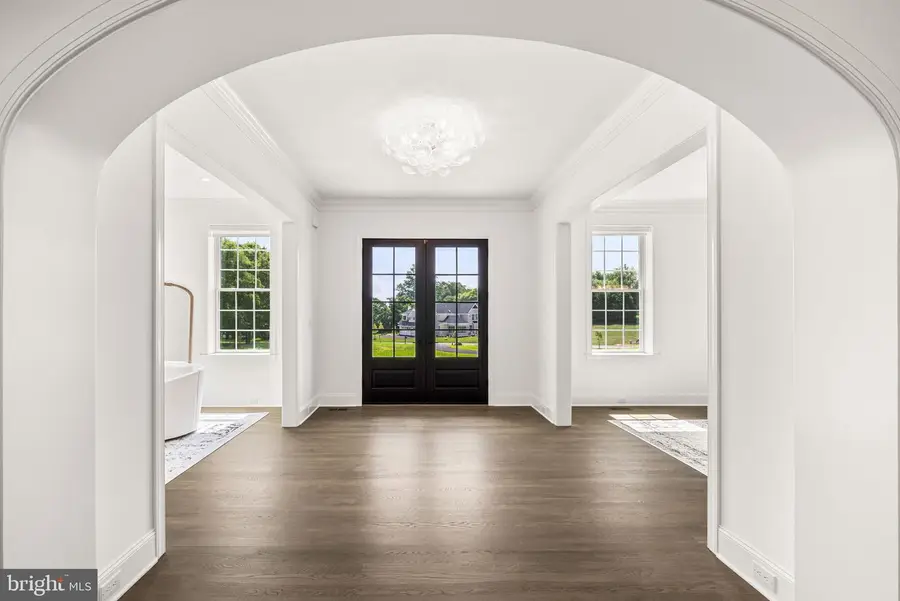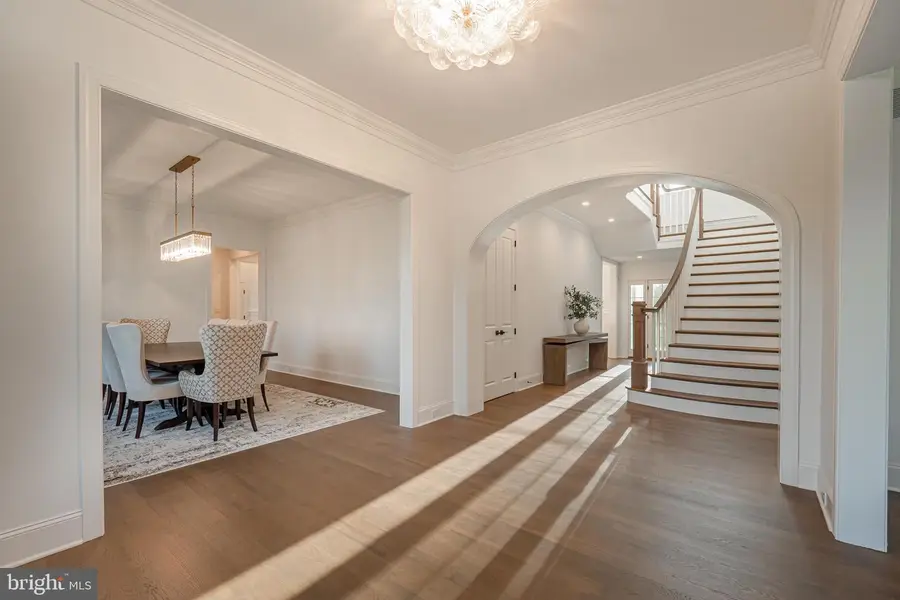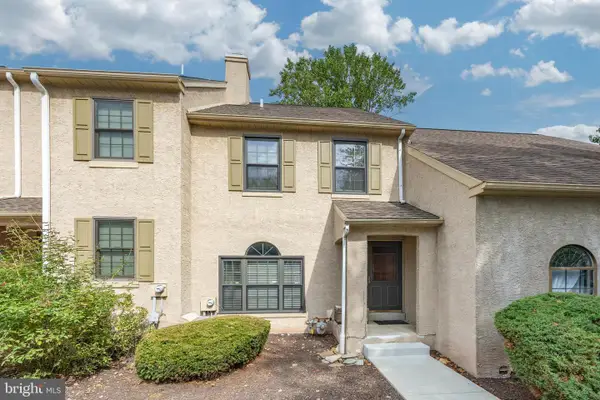32 Oakland Rd, WEST CHESTER, PA 19382
Local realty services provided by:ERA Central Realty Group



32 Oakland Rd,WEST CHESTER, PA 19382
$2,995,000
- 5 Beds
- 6 Baths
- 7,019 sq. ft.
- Single family
- Pending
Listed by:gary a mercer sr.
Office:lpt realty, llc.
MLS#:PADE2094756
Source:BRIGHTMLS
Price summary
- Price:$2,995,000
- Price per sq. ft.:$426.7
About this home
Every once in a while, a truly exceptional home comes to market and that time is now. Welcome to 32 Oakland Road, a new custom-built masterpiece in the Enclave at Chadds Ford by award-winning Hellings Builders. Privately tucked on 2.1 acres in one of the area's most prestigious settings, this home combines classic architecture, cutting-edge systems, and high-end finishes with a floor plan made for modern living.
From the moment you arrive, it’s clear no expense was spared. Step through the front door into over 7,000 square feet of living space filled with natural light, 10-foot ceilings on the main level, 9' on the second floor, site-finished white oak hardwoods throughout and an effortless flow between spaces. The formal living and dining rooms are found on either side of the foyer upon entry. The heart of the home is the chef’s kitchen, outfitted for the most discerning cook with a Sub-zero 36" refrigerator and 36" freezer, a Wolf French-top stove, two sinks, two dishwashers, a warming drawer, two refrigerator drawers, and a walk-in scullery with another sink and ample storage. Just off the kitchen is a command center-style message station—perfect for staying organized in your daily routine. An exceptionally spacious breakfast room leads to the patio while the family room offers a vaulted ceiling, gas-burning fireplace and hidden speakers and subwoofer in the drywall. A bedroom, full bath, powder room and mud room with the built-ins complete the main level.
Upstairs, the luxurious primary suite is a true retreat with vaulted ceilings, dual walk-in closets, and a spa-like bath complete with oversized shower, rain head and handheld sprayers, soaking tub, and two separate water closets. There is a bedroom with an en-suite bathroom and then two additional bedrooms share a spacious jack and jill bath. A large loft offers the perfect flex space—already roughed-in for a full bath. The laundry room completes this level with 2 washers and 2 dryers for the utmost laundry efficiency.
The finished lower level has 10' foundation walls, imported Italian tile that seamlessly matches the hardwood flooring above, and a custom-built maple bar (coming soon) fitted out with a sink, Viking dishwasher, GE Profile full-sized refrigerator and prepped with a 240kW outlet. The media area has hidden speakers and subwoofers installed behind the drywall for the ultimate high-tech auditory experience. This space is also prepped for a projection system (seller will be leaving the high-end projector equipment for future install). A full bath and washer/dryer hookup is located here as well. The basement has a glass door with steps up to the flat backyard.
Outside is a flagstone patio and covered porch with recessed lighting, ceiling fan, and stone fireplace which can be used as gas or wood-burning, inviting year-round enjoyment. Just a step down the flat backyard, there is plenty of usable space here to entertain, garden or just unwind and enjoy the sunset. The professionally landscaped front and rear flower beds are served by a drip irrigation system for easy maintenance.
Additional upgrades include a 20kW generator, water softening system, reverse osmosis system (purchased and ready for installation), wiring for 6 wireless access points, Closets by Design custom fit-outs in every closet, R-21 insulation and Certainteed Grand Manor shingles.
Located in the top-ranked Unionville-Chadds Ford School District and just minutes from downtown West Chester and Route 202 with easy access to Delaware and I-95. This home offers an unmatched combination of location, luxury, and livability. You truly have to see it in person to appreciate the level of craftsmanship and thoughtful design that make 32 Oakland Road one of a kind and only available due to relocation. ** Please note property is new and taxes have not been determined.
Contact an agent
Home facts
- Year built:2025
- Listing Id #:PADE2094756
- Added:34 day(s) ago
- Updated:August 15, 2025 at 07:30 AM
Rooms and interior
- Bedrooms:5
- Total bathrooms:6
- Full bathrooms:5
- Half bathrooms:1
- Living area:7,019 sq. ft.
Heating and cooling
- Cooling:Central A/C
- Heating:Forced Air, Propane - Leased
Structure and exterior
- Roof:Shingle
- Year built:2025
- Building area:7,019 sq. ft.
- Lot area:2 Acres
Schools
- High school:UNIONVILLE
- Middle school:CHARLES F. PATTON
- Elementary school:CHADDS FORD
Utilities
- Water:Well
- Sewer:On Site Septic
Finances and disclosures
- Price:$2,995,000
- Price per sq. ft.:$426.7
New listings near 32 Oakland Rd
- Coming Soon
 $395,000Coming Soon2 beds 2 baths
$395,000Coming Soon2 beds 2 baths1606 Stoneham Dr, WEST CHESTER, PA 19382
MLS# PACT2106328Listed by: KELLER WILLIAMS REAL ESTATE -EXTON - Coming Soon
 $829,900Coming Soon3 beds 4 baths
$829,900Coming Soon3 beds 4 baths1724 Frost Ln, WEST CHESTER, PA 19380
MLS# PACT2104822Listed by: BHHS FOX & ROACH-WEST CHESTER - New
 $654,900Active4 beds 2 baths2,923 sq. ft.
$654,900Active4 beds 2 baths2,923 sq. ft.226 Retford Ln, WEST CHESTER, PA 19380
MLS# PACT2106316Listed by: Better Homes and Gardens Real Estate Valley Partners - Coming Soon
 $278,000Coming Soon5 beds 2 baths
$278,000Coming Soon5 beds 2 baths1412 W Strasburg Rd, WEST CHESTER, PA 19382
MLS# PACT2106312Listed by: RE/MAX ACTION ASSOCIATES - New
 $420,000Active3 beds 3 baths2,228 sq. ft.
$420,000Active3 beds 3 baths2,228 sq. ft.392 Lynetree Dr, WEST CHESTER, PA 19380
MLS# PACT2106072Listed by: KELLER WILLIAMS REAL ESTATE - WEST CHESTER - Open Fri, 5 to 6pmNew
 $1,250,000Active5 beds 5 baths4,431 sq. ft.
$1,250,000Active5 beds 5 baths4,431 sq. ft.45 Sawmill Ct #17, WEST CHESTER, PA 19382
MLS# PACT2106286Listed by: KELLER WILLIAMS MAIN LINE - New
 $600,000Active3 beds 2 baths1,529 sq. ft.
$600,000Active3 beds 2 baths1,529 sq. ft.227 E Chestnut St, WEST CHESTER, PA 19380
MLS# PACT2106150Listed by: KELLER WILLIAMS REAL ESTATE - WEST CHESTER - Coming Soon
 $475,000Coming Soon2 beds 2 baths
$475,000Coming Soon2 beds 2 baths1104 Mews Ln #59, WEST CHESTER, PA 19382
MLS# PACT2106190Listed by: KW GREATER WEST CHESTER - Open Sat, 1 to 3pmNew
 $489,000Active3 beds 3 baths1,520 sq. ft.
$489,000Active3 beds 3 baths1,520 sq. ft.1203 Morstein Rd, WEST CHESTER, PA 19380
MLS# PACT2106132Listed by: BHHS FOX & ROACH WAYNE-DEVON - New
 $1,049,000Active4 beds 4 baths4,400 sq. ft.
$1,049,000Active4 beds 4 baths4,400 sq. ft.523 Radek Ct, WEST CHESTER, PA 19382
MLS# PACT2106164Listed by: COMPASS
