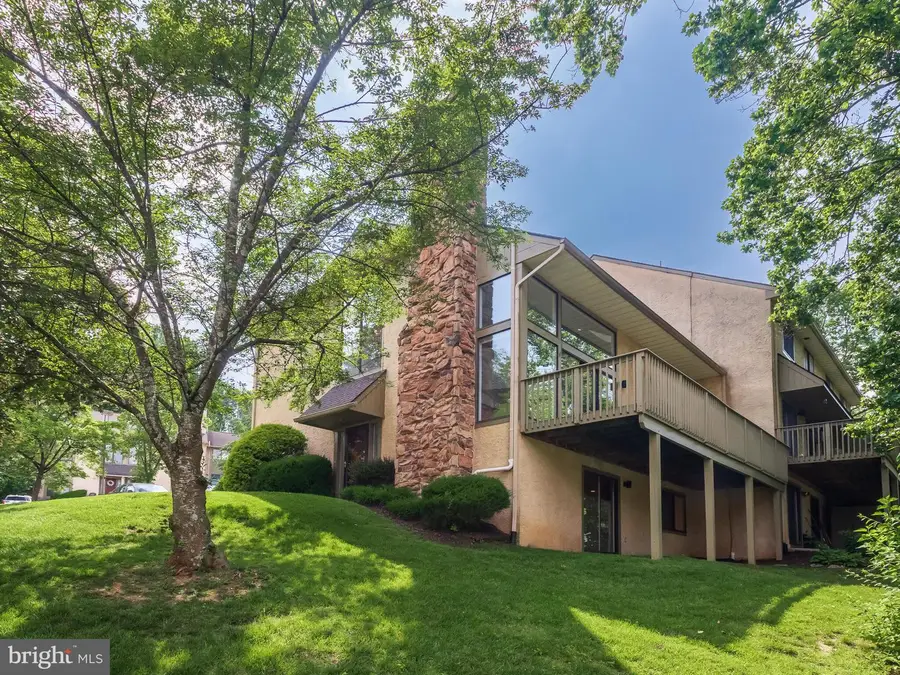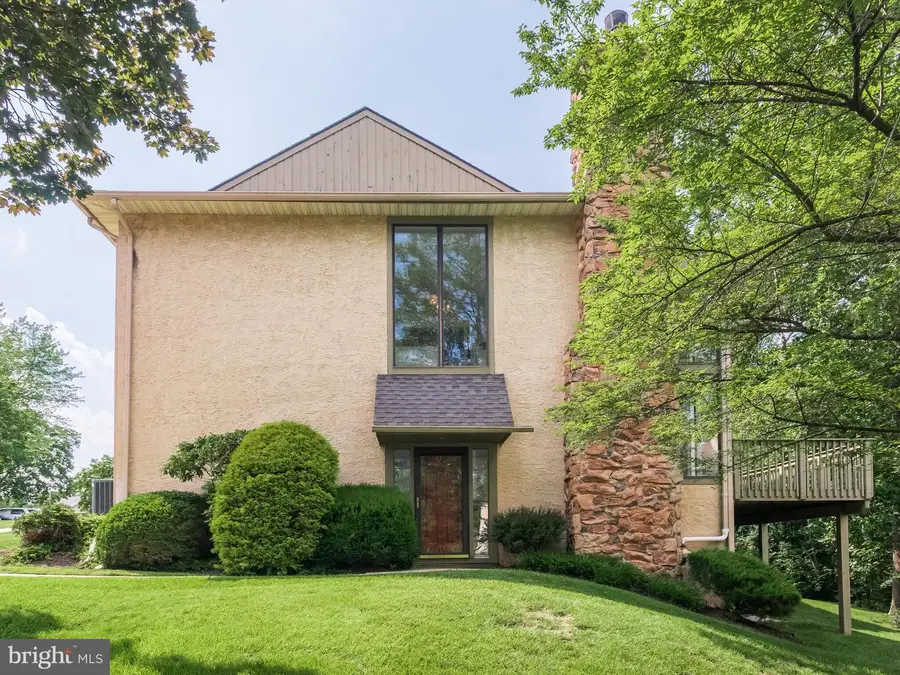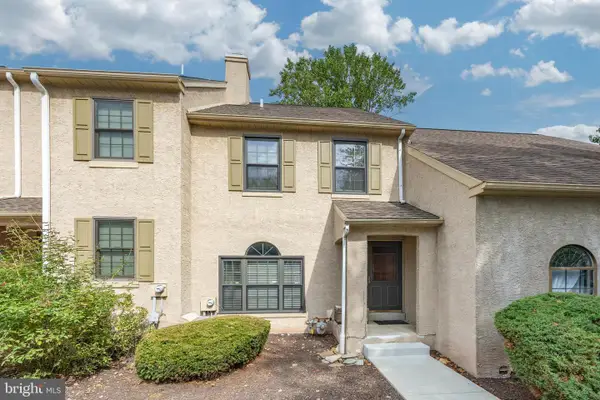398 Lynetree Dr #11-d, WEST CHESTER, PA 19380
Local realty services provided by:ERA Liberty Realty



398 Lynetree Dr #11-d,WEST CHESTER, PA 19380
$450,000
- 3 Beds
- 3 Baths
- 3,017 sq. ft.
- Townhouse
- Pending
Listed by:leana v dickerman
Office:kw greater west chester
MLS#:PACT2101506
Source:BRIGHTMLS
Price summary
- Price:$450,000
- Price per sq. ft.:$149.15
- Monthly HOA dues:$310
About this home
Welcome to 398 Lynetree Drive — a spacious, well-maintained end-unit townhome tucked into the charming, tree-lined community of Lynetree in West Whiteland Township. With 3 bedrooms, 2.5 baths, and a functional layout, this home delivers comfort and convenience in the award-winning West Chester Area School District. Fresh neutral paint and new carpet throughout create a crisp, move-in ready vibe the moment you step inside. The heart of the home? A soaring two-story family room with a wood-burning fireplace and tons of natural light — the kind of space that makes you want to curl up or host a crowd. Just outside, an oversized deck is ready for summer dinners and sunset hangs. Back inside, the adjacent dining area connects to the eat-in kitchen with stainless steel appliances, tile backsplash, hardwood floors and plenty of cabinet and countertop space. There’s even room for a large table, making everyday meals and keeping an eye on the family a breeze. Privately tucked around the corner, the main-level primary suite offers a walk-in closet and en-suite bathroom with a stall shower. A powder room and coat closet complete the first floor. Upstairs, you’ll find two generously sized bedrooms with great closet space, a full hallway bath with dual sinks, and a loft area that overlooks the family room — perfect for a cozy reading nook or bonus workspace. Laundry and a deep, hallway walk-in closet for storage are also located on this level. The finished walkout basement checks all the boxes — think gym, playroom, game night central — plus unfinished storage space and access to a lower patio for more outdoor living. Exterior maintenance, lawn care, trash, and snow removal all handled by the HOA. Located just minutes from community parks, shopping, restaurants, grocery stores, the Chester Valley Trail, Exton Train Station, and major routes (BUS 30, 30, 202, 100). With low taxes and a super convenient location, 398 Lynetree Drive is the total package — don’t miss your miss chance to make this house your home!
Contact an agent
Home facts
- Year built:1987
- Listing Id #:PACT2101506
- Added:48 day(s) ago
- Updated:August 15, 2025 at 07:30 AM
Rooms and interior
- Bedrooms:3
- Total bathrooms:3
- Full bathrooms:2
- Half bathrooms:1
- Living area:3,017 sq. ft.
Heating and cooling
- Cooling:Central A/C
- Heating:Electric, Forced Air, Heat Pump(s)
Structure and exterior
- Year built:1987
- Building area:3,017 sq. ft.
- Lot area:0.03 Acres
Schools
- High school:WEST CHESTER EAST
- Middle school:J.R. FUGETT
- Elementary school:EXTON
Utilities
- Water:Public
- Sewer:Public Sewer
Finances and disclosures
- Price:$450,000
- Price per sq. ft.:$149.15
- Tax amount:$4,554 (2024)
New listings near 398 Lynetree Dr #11-d
- Coming Soon
 $395,000Coming Soon2 beds 2 baths
$395,000Coming Soon2 beds 2 baths1606 Stoneham Dr, WEST CHESTER, PA 19382
MLS# PACT2106328Listed by: KELLER WILLIAMS REAL ESTATE -EXTON - Coming Soon
 $829,900Coming Soon3 beds 4 baths
$829,900Coming Soon3 beds 4 baths1724 Frost Ln, WEST CHESTER, PA 19380
MLS# PACT2104822Listed by: BHHS FOX & ROACH-WEST CHESTER - New
 $654,900Active4 beds 2 baths2,923 sq. ft.
$654,900Active4 beds 2 baths2,923 sq. ft.226 Retford Ln, WEST CHESTER, PA 19380
MLS# PACT2106316Listed by: Better Homes and Gardens Real Estate Valley Partners - Coming Soon
 $278,000Coming Soon5 beds 2 baths
$278,000Coming Soon5 beds 2 baths1412 W Strasburg Rd, WEST CHESTER, PA 19382
MLS# PACT2106312Listed by: RE/MAX ACTION ASSOCIATES - New
 $420,000Active3 beds 3 baths2,228 sq. ft.
$420,000Active3 beds 3 baths2,228 sq. ft.392 Lynetree Dr, WEST CHESTER, PA 19380
MLS# PACT2106072Listed by: KELLER WILLIAMS REAL ESTATE - WEST CHESTER - Open Fri, 5 to 6pmNew
 $1,250,000Active5 beds 5 baths4,431 sq. ft.
$1,250,000Active5 beds 5 baths4,431 sq. ft.45 Sawmill Ct #17, WEST CHESTER, PA 19382
MLS# PACT2106286Listed by: KELLER WILLIAMS MAIN LINE - New
 $600,000Active3 beds 2 baths1,529 sq. ft.
$600,000Active3 beds 2 baths1,529 sq. ft.227 E Chestnut St, WEST CHESTER, PA 19380
MLS# PACT2106150Listed by: KELLER WILLIAMS REAL ESTATE - WEST CHESTER - Coming Soon
 $475,000Coming Soon2 beds 2 baths
$475,000Coming Soon2 beds 2 baths1104 Mews Ln #59, WEST CHESTER, PA 19382
MLS# PACT2106190Listed by: KW GREATER WEST CHESTER - Open Sat, 1 to 3pmNew
 $489,000Active3 beds 3 baths1,520 sq. ft.
$489,000Active3 beds 3 baths1,520 sq. ft.1203 Morstein Rd, WEST CHESTER, PA 19380
MLS# PACT2106132Listed by: BHHS FOX & ROACH WAYNE-DEVON - New
 $1,049,000Active4 beds 4 baths4,400 sq. ft.
$1,049,000Active4 beds 4 baths4,400 sq. ft.523 Radek Ct, WEST CHESTER, PA 19382
MLS# PACT2106164Listed by: COMPASS
