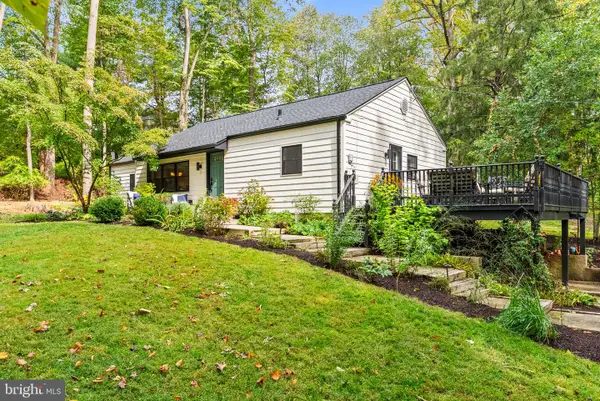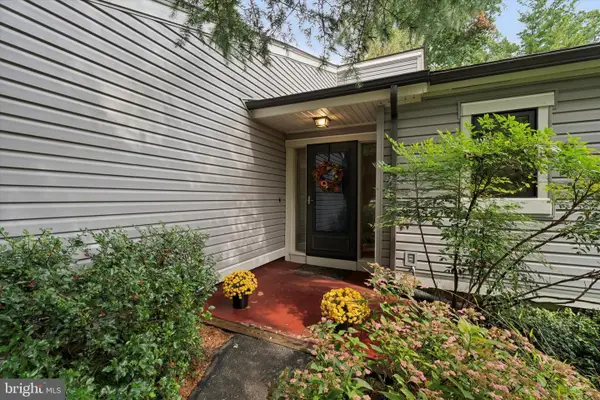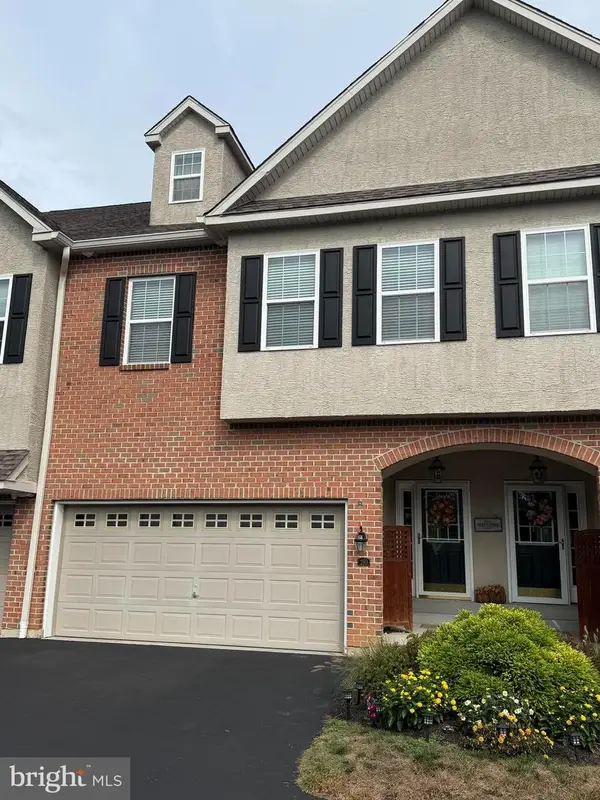404 Armstrong Dr, West Chester, PA 19380
Local realty services provided by:ERA Valley Realty
404 Armstrong Dr,West Chester, PA 19380
$1,550,000
- 6 Beds
- 5 Baths
- 5,895 sq. ft.
- Single family
- Pending
Listed by:michael p ciunci
Office:kw greater west chester
MLS#:PACT2104876
Source:BRIGHTMLS
Price summary
- Price:$1,550,000
- Price per sq. ft.:$262.93
- Monthly HOA dues:$109
About this home
Luxurious living in West Goshen’s coveted Greystone community! 404 Armstrong Dr is the builder’s Marymount model, offering an upgraded exterior with 2-story stonework, and a premium lot with mature trees. This is one of the most private lots in the community with a covered deck that overlooks a wooded backyard offering a 3-season view of mature trees and a charming winter view of a pond and stone bridge. Inside, this is an absolutely immaculate home with sweeping living spaces and designer details throughout. The floorplan is incredibly versatile with formal living and dining as well as an open-concept kitchen and family room, where no detail has been overlooked, from the expansive foyer entrance to the back mud room with built-in storage. You could easily set up 2 1st-floor home offices at opposite ends of the home for privacy and quiet working spaces, or you can set up an entry-level bedroom with an adjoining full bathroom. No matter how you utilize the rooms, each space is stylishly designed, and the kitchen adds an additional wow factor. Chic, timeless white cabinetry, a large center island, pantry storage, farmhouse sink, high end appliances, gas cooking, a pot filler, and the list goes on. A stunning floorplan for entertaining, there’s a propane fireplace in the living room for cozy winter evenings, and you can step directly out to the covered back deck for al fresco dining. There are 4 bedrooms upstairs, as well as 3 full bathrooms, including the expansive owner’s retreat with a coffered ceiling, walk-in closets, and luxurious en suite bathroom. Downstairs, the finished walkout basement includes another bedroom plus another full bathroom, and there’s a great room with rough-in plumbing so that you can seamlessly add a built-in wet bar and create the ultimate game-day destination. A truly stunning, turnkey home with so much versatility in a sought-after community! Greystone offers a walkable lifestyle which includes 7 miles of trails, and you’ll be within easy walking distance to Greystone Elementary School. Plus it’s a short, quick drive to West Chester Boro’s vibrant shopping/dining scene. On top of all this, the seller will pay off the balance of the Greystone/West Goshen Township assessment at closing. Request a personal tour today!
Contact an agent
Home facts
- Year built:2023
- Listing ID #:PACT2104876
- Added:62 day(s) ago
- Updated:September 29, 2025 at 07:35 AM
Rooms and interior
- Bedrooms:6
- Total bathrooms:5
- Full bathrooms:5
- Living area:5,895 sq. ft.
Heating and cooling
- Cooling:Central A/C
- Heating:Forced Air, Propane - Leased
Structure and exterior
- Year built:2023
- Building area:5,895 sq. ft.
- Lot area:0.38 Acres
Utilities
- Water:Public
- Sewer:Public Sewer
Finances and disclosures
- Price:$1,550,000
- Price per sq. ft.:$262.93
- Tax amount:$13,670 (2025)
New listings near 404 Armstrong Dr
- Coming Soon
 $449,000Coming Soon3 beds 1 baths
$449,000Coming Soon3 beds 1 baths222 Westtown Way, WEST CHESTER, PA 19382
MLS# PACT2110466Listed by: KELLER WILLIAMS REAL ESTATE -EXTON - Coming Soon
 $480,000Coming Soon3 beds 2 baths
$480,000Coming Soon3 beds 2 baths141 Chandler Dr, WEST CHESTER, PA 19380
MLS# PACT2109544Listed by: COMPASS PENNSYLVANIA, LLC - Coming Soon
 $775,000Coming Soon4 beds 5 baths
$775,000Coming Soon4 beds 5 baths210 Spring Ln, WEST CHESTER, PA 19380
MLS# PACT2110434Listed by: BHHS FOX&ROACH-NEWTOWN SQUARE - New
 $515,000Active3 beds 1 baths1,460 sq. ft.
$515,000Active3 beds 1 baths1,460 sq. ft.501 Glen Ave, WEST CHESTER, PA 19382
MLS# PACT2106330Listed by: KELLER WILLIAMS REAL ESTATE -EXTON - New
 $625,000Active3 beds 4 baths2,277 sq. ft.
$625,000Active3 beds 4 baths2,277 sq. ft.11 Pintail Ct, WEST CHESTER, PA 19380
MLS# PACT2110166Listed by: EXP REALTY, LLC - Coming Soon
 $450,000Coming Soon3 beds 3 baths
$450,000Coming Soon3 beds 3 baths1206 Longford Rd #51, WEST CHESTER, PA 19380
MLS# PACT2109990Listed by: RE/MAX ACE REALTY - New
 $650,000Active3 beds 3 baths2,108 sq. ft.
$650,000Active3 beds 3 baths2,108 sq. ft.201 Cohasset Ln #201, WEST CHESTER, PA 19380
MLS# PACT2110390Listed by: KELLER WILLIAMS MAIN LINE - Coming Soon
 $379,000Coming Soon4 beds 2 baths
$379,000Coming Soon4 beds 2 baths415 E Anglesey Ter #415, WEST CHESTER, PA 19380
MLS# PACT2110368Listed by: LONG & FOSTER REAL ESTATE, INC. - New
 $875,000Active4 beds 4 baths2,320 sq. ft.
$875,000Active4 beds 4 baths2,320 sq. ft.306 Greenhill Rd, WEST CHESTER, PA 19380
MLS# PACT2110356Listed by: COLDWELL BANKER REALTY - Coming Soon
 $3,780,000Coming Soon6 beds 6 baths
$3,780,000Coming Soon6 beds 6 baths1119 S New Street, WEST CHESTER, PA 19382
MLS# PACT2110170Listed by: BHHS FOX & ROACH-WEST CHESTER
