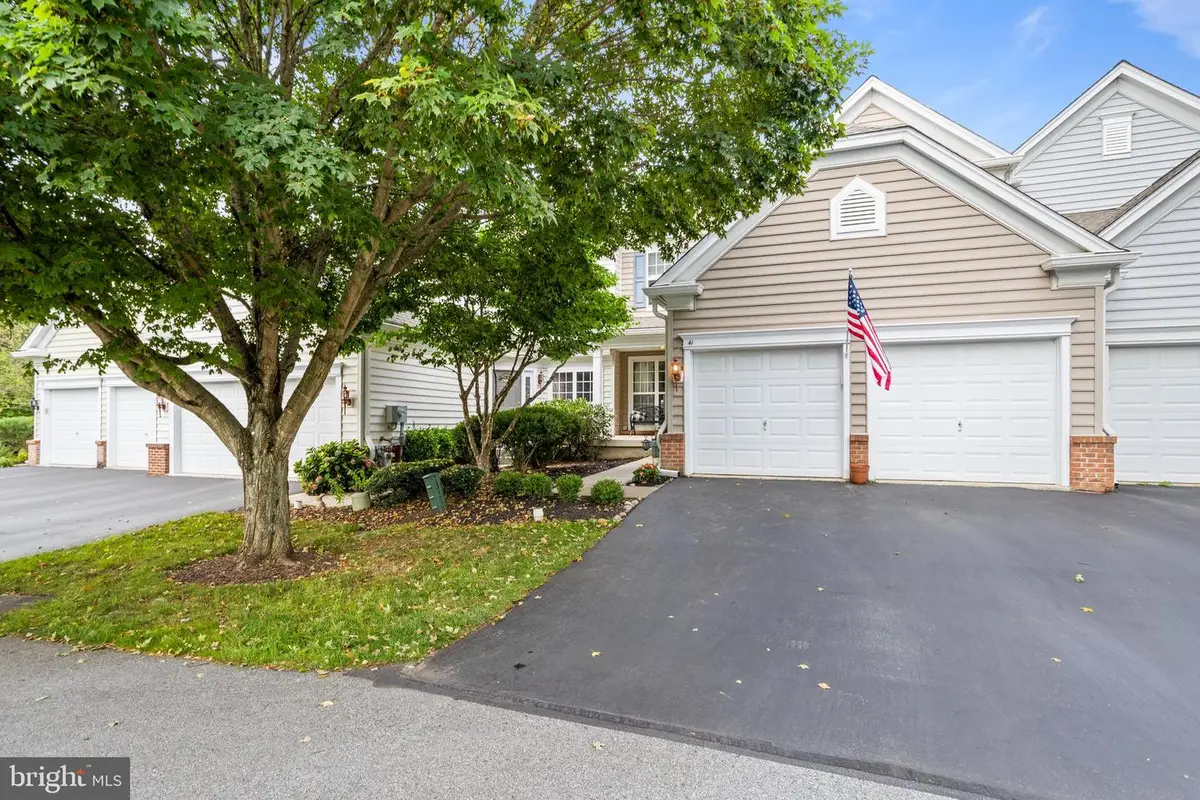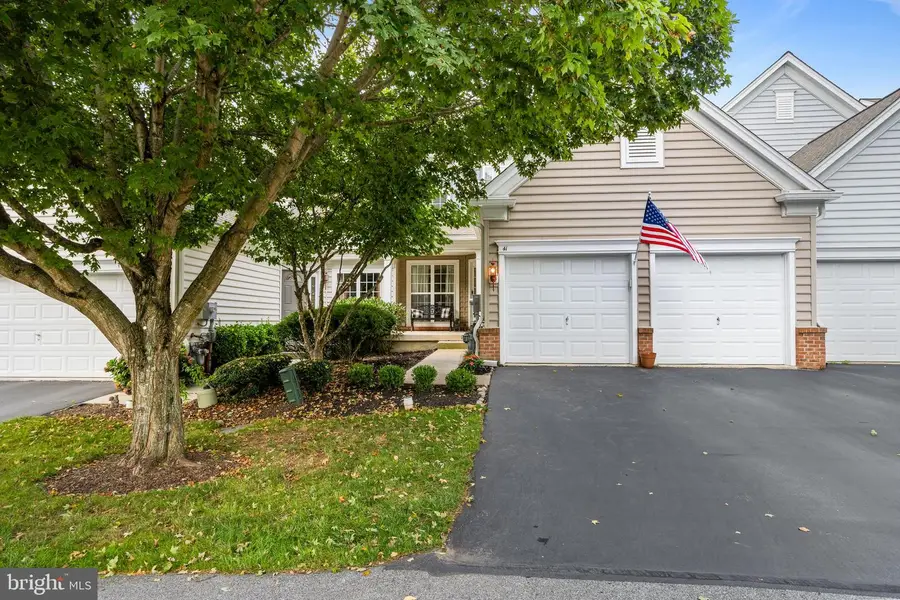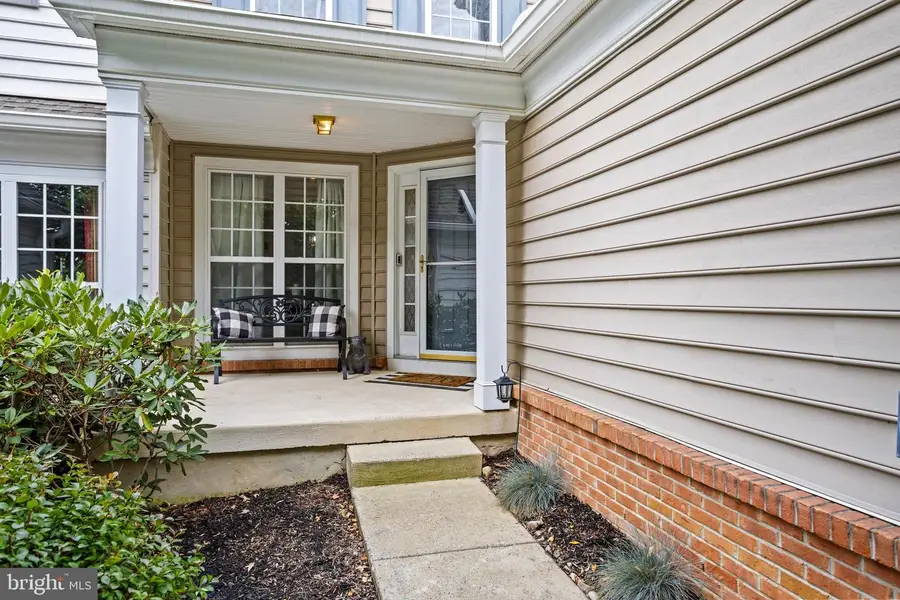41 Doe Run Ct, WEST CHESTER, PA 19382
Local realty services provided by:Mountain Realty ERA Powered



41 Doe Run Ct,WEST CHESTER, PA 19382
$615,000
- 4 Beds
- 4 Baths
- 3,440 sq. ft.
- Townhouse
- Pending
Listed by:michael mulholland
Office:long & foster real estate, inc.
MLS#:PACT2105816
Source:BRIGHTMLS
Price summary
- Price:$615,000
- Price per sq. ft.:$178.78
About this home
Welcome to 41 Doe Run Court; a beautifully updated 3 bed (with a possible 4th bedroom), 3.5 bath, Pulte-built townhome, located in Willistown township and within the highly sought-after Hunters Run Community. A tree-filled community that is flanked by green open space & walking trails; and a home where gorgeous design elements with modern finishes are thoughtfully expressed throughout. This spacious home is one of the largest models in the community and features wide-opened living spaces with an added entertainment value that is hard to find in today’s market. 1st floor features: foyer entry into the opened floor plan that includes a formal dining area surrounded by custom millwork, private office, modern half bath, sun-filled family room with gas fireplace, modern kitchen featuring center island, quartz tops, tiled backsplash, stainless appliances & additional dining area with slider access to the rear deck. 2nd floor features: master suite with tray ceiling, walk-in closet & a gorgeous updated tiled en-suite featuring soaking tub & stall shower. Completing the 2nd floor is the laundry room, updated hall bathroom with tiled floor & surround along with 2 additional generously sized bedrooms, both with ample closet space; one having a walk-in closet while the other has a double closet. Lower level features: fully finished basement offering a possible 4th bedroom option, full modern bathroom, storage/utility room and plenty of additional living space; perfect for in-law suite, entertaining, family room, kids playroom, gym, etc…. Upgrades & extras include: new roof (approx. 2020), kitchen refresh (2020), New fridge (2025), updated fixtures, privacy fence (2021), 2-car attached garage, visitor parking just steps away & local walking trails! Located within the award winning Great Valley School District and only minutes from Ridley Creek State Park, Okehocking Preserve/dog park & downtown West Chester, along with offering easy access to all major routes, 41 Doe Run Court an absolute must see!!!
Contact an agent
Home facts
- Year built:2004
- Listing Id #:PACT2105816
- Added:6 day(s) ago
- Updated:August 14, 2025 at 04:31 AM
Rooms and interior
- Bedrooms:4
- Total bathrooms:4
- Full bathrooms:3
- Half bathrooms:1
- Living area:3,440 sq. ft.
Heating and cooling
- Cooling:Central A/C
- Heating:Forced Air, Natural Gas
Structure and exterior
- Roof:Architectural Shingle
- Year built:2004
- Building area:3,440 sq. ft.
Utilities
- Water:Public
- Sewer:Public Sewer
Finances and disclosures
- Price:$615,000
- Price per sq. ft.:$178.78
- Tax amount:$6,639 (2025)
New listings near 41 Doe Run Ct
- Coming Soon
 $829,900Coming Soon3 beds 4 baths
$829,900Coming Soon3 beds 4 baths1724 Frost Ln, WEST CHESTER, PA 19380
MLS# PACT2104822Listed by: BHHS FOX & ROACH-WEST CHESTER - New
 $654,900Active4 beds 2 baths2,923 sq. ft.
$654,900Active4 beds 2 baths2,923 sq. ft.226 Retford Ln, WEST CHESTER, PA 19380
MLS# PACT2106316Listed by: Better Homes and Gardens Real Estate Valley Partners - Coming Soon
 $278,000Coming Soon5 beds 2 baths
$278,000Coming Soon5 beds 2 baths1412 W Strasburg Rd, WEST CHESTER, PA 19382
MLS# PACT2106312Listed by: RE/MAX ACTION ASSOCIATES - New
 $420,000Active3 beds 3 baths2,228 sq. ft.
$420,000Active3 beds 3 baths2,228 sq. ft.392 Lynetree Dr, WEST CHESTER, PA 19380
MLS# PACT2106072Listed by: KELLER WILLIAMS REAL ESTATE - WEST CHESTER - Open Fri, 5 to 6pmNew
 $1,250,000Active5 beds 5 baths4,431 sq. ft.
$1,250,000Active5 beds 5 baths4,431 sq. ft.45 Sawmill Ct #17, WEST CHESTER, PA 19382
MLS# PACT2106286Listed by: KELLER WILLIAMS MAIN LINE - Coming Soon
 $600,000Coming Soon3 beds 2 baths
$600,000Coming Soon3 beds 2 baths227 E Chestnut St, WEST CHESTER, PA 19380
MLS# PACT2106150Listed by: KELLER WILLIAMS REAL ESTATE - WEST CHESTER - Coming Soon
 $475,000Coming Soon2 beds 2 baths
$475,000Coming Soon2 beds 2 baths1104 Mews Ln #59, WEST CHESTER, PA 19382
MLS# PACT2106190Listed by: KW GREATER WEST CHESTER - Open Sat, 1 to 3pmNew
 $489,000Active3 beds 3 baths1,520 sq. ft.
$489,000Active3 beds 3 baths1,520 sq. ft.1203 Morstein Rd, WEST CHESTER, PA 19380
MLS# PACT2106132Listed by: BHHS FOX & ROACH WAYNE-DEVON - Coming Soon
 $1,049,000Coming Soon4 beds 4 baths
$1,049,000Coming Soon4 beds 4 baths523 Radek Ct, WEST CHESTER, PA 19382
MLS# PACT2106164Listed by: COMPASS - Coming Soon
 $1,250,000Coming Soon5 beds 5 baths
$1,250,000Coming Soon5 beds 5 baths168 Pratt Ln, WEST CHESTER, PA 19382
MLS# PACT2106020Listed by: KELLER WILLIAMS REAL ESTATE - WEST CHESTER
