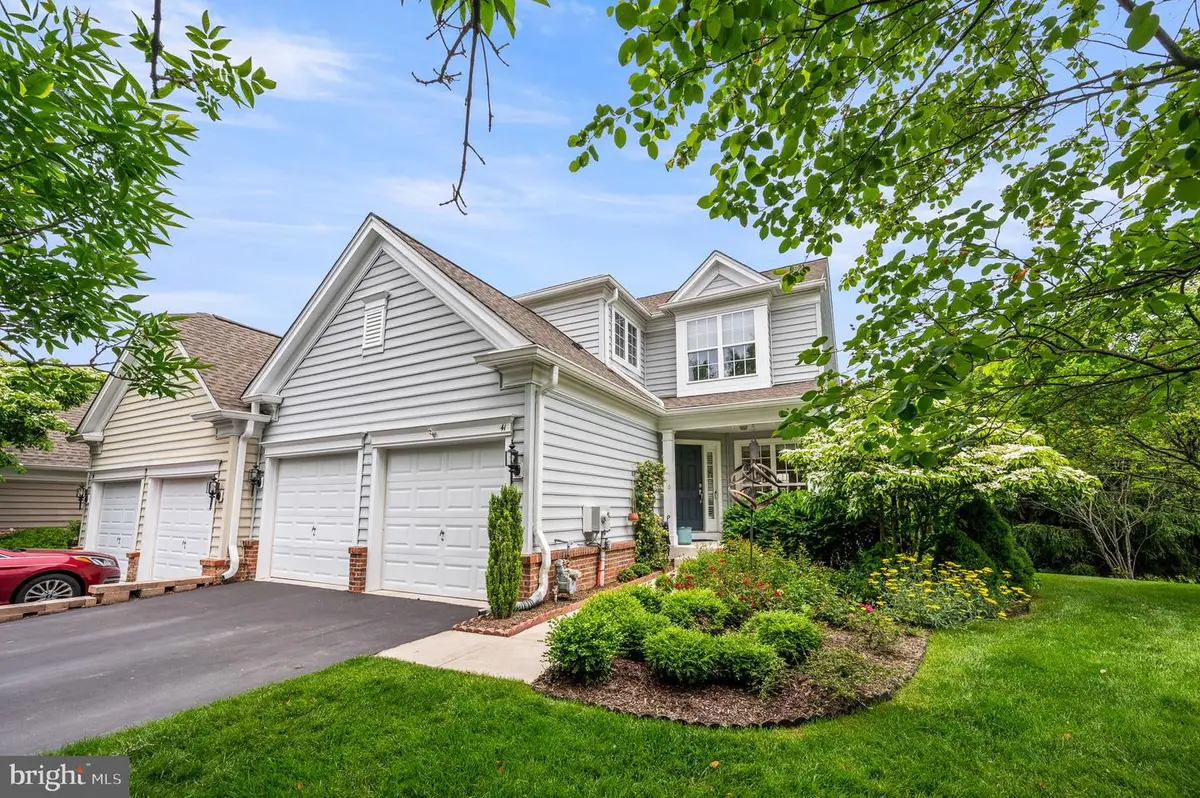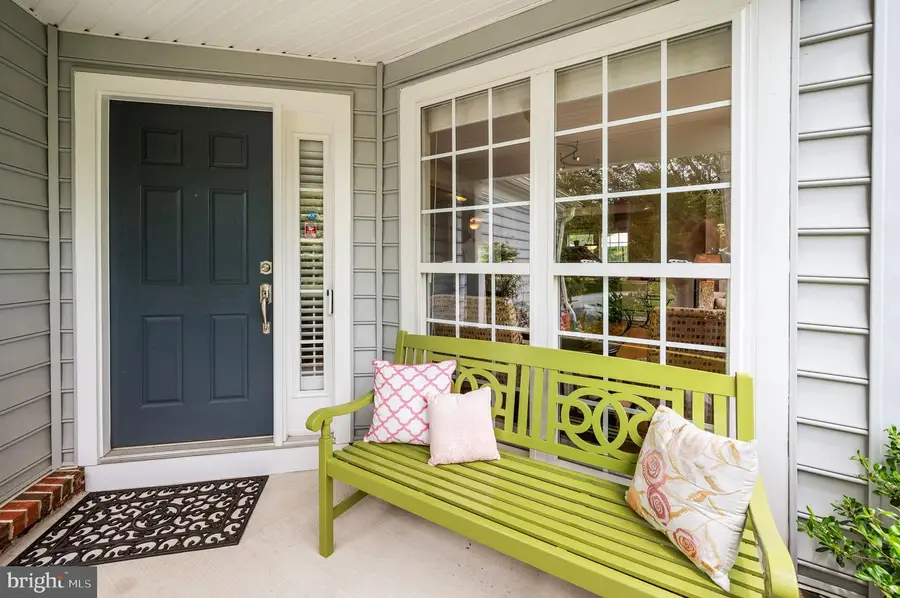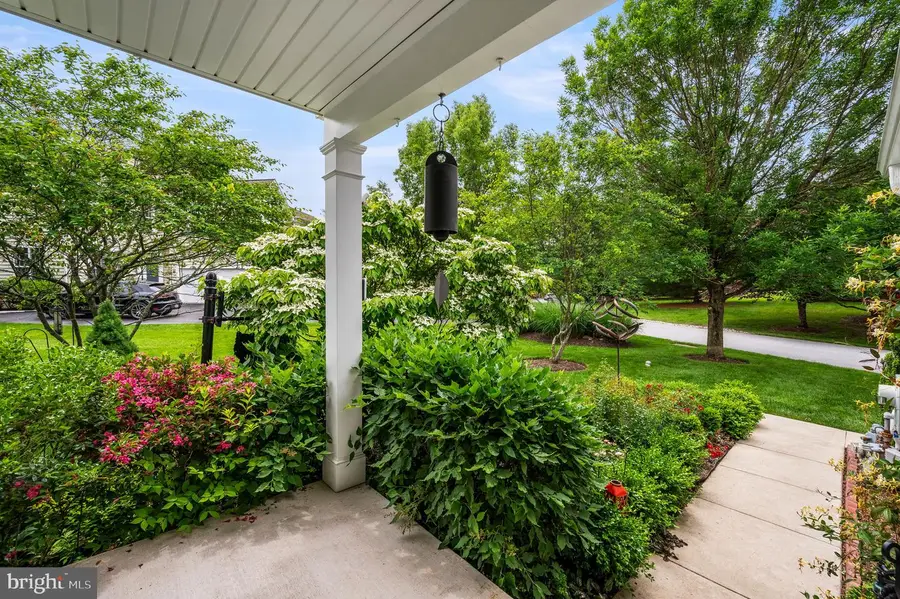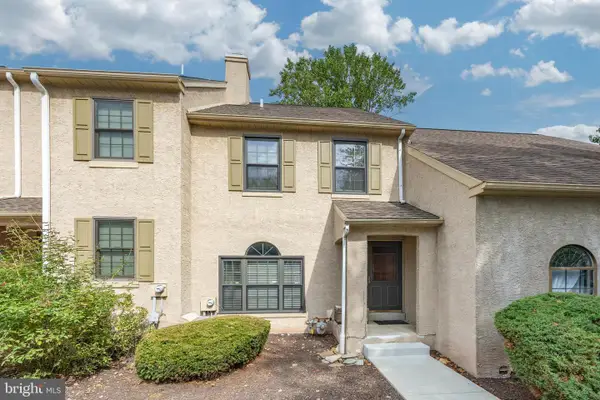41 Musket Ct, WEST CHESTER, PA 19382
Local realty services provided by:ERA Martin Associates



41 Musket Ct,WEST CHESTER, PA 19382
$619,000
- 3 Beds
- 4 Baths
- 3,010 sq. ft.
- Townhouse
- Pending
Listed by:jean a gadra
Office:bhhs fox & roach wayne-devon
MLS#:PACT2099834
Source:BRIGHTMLS
Price summary
- Price:$619,000
- Price per sq. ft.:$205.65
About this home
Showings begin Friday, May 30 at noon. Welcome to this beautifully maintained townhome in the sought-after community of Hunters Run. Perfectly situated in a premium, private location, this home offers serene views and a bright, airy atmosphere throughout. Large windows flood the space with natural light, highlighting the gleaming hardwood floors and elegant millwork that add architectural charm and timeless appeal. The formal living and dining room provide an ideal setting for gatherings and entertaining. The open-concept kitchen and family room feature a wall of windows and sliding doors that open to a private Timber Tek deck, perfect for enjoying your morning coffee or relaxing at the end of the day. The gourmet kitchen is equipped with abundant cabinetry, stunning quartzite countertops, stylish tile backsplash, and spacious island with seating. The cozy family room, currently used as a dining area, offers a marble-surround gas fireplace, ideal for chilly evenings. A private study with glass door provides a quiet workspace for remote work, and a conveniently located powder room completes the main level. Upstairs, the luxurious primary suite includes a tray ceiling and plentiful windows. The renovated en-suite bath features a custom KraftMaid dual-sink vanity, stand-alone soaking tub, upgraded stone shower, and separate water closet. Two generously sized guest bedrooms share a hall bath. Also on this level is a laundry room with a sink, linen closet, and custom cabinetry. The finished walk-out basement adds flexible living space with a second gas fireplace and a powder room, perfect for a home office, gym, media room, or play space. Step out to a second deck, ideal for entertaining or enjoying the backyard. Additional features include a two-car garage and access to the 64-acre Hunters Run community, which offers walking trails and open green space. Located just minutes from Ridley Creek State Park, the Okehocking Preserve with dog park, and close to West Chester and Main Line amenities. Situated in the award-winning Great Valley School District, this home truly has it all. Don’t miss your chance to make it yours!
Contact an agent
Home facts
- Year built:2004
- Listing Id #:PACT2099834
- Added:78 day(s) ago
- Updated:August 15, 2025 at 07:30 AM
Rooms and interior
- Bedrooms:3
- Total bathrooms:4
- Full bathrooms:2
- Half bathrooms:2
- Living area:3,010 sq. ft.
Heating and cooling
- Cooling:Central A/C
- Heating:Baseboard - Electric, Forced Air, Natural Gas
Structure and exterior
- Roof:Pitched, Shingle
- Year built:2004
- Building area:3,010 sq. ft.
- Lot area:0.65 Acres
Schools
- High school:GREAT VALLEY
Utilities
- Water:Public
- Sewer:Public Sewer
Finances and disclosures
- Price:$619,000
- Price per sq. ft.:$205.65
- Tax amount:$7,208 (2025)
New listings near 41 Musket Ct
- Coming Soon
 $395,000Coming Soon2 beds 2 baths
$395,000Coming Soon2 beds 2 baths1606 Stoneham Dr, WEST CHESTER, PA 19382
MLS# PACT2106328Listed by: KELLER WILLIAMS REAL ESTATE -EXTON - Coming Soon
 $829,900Coming Soon3 beds 4 baths
$829,900Coming Soon3 beds 4 baths1724 Frost Ln, WEST CHESTER, PA 19380
MLS# PACT2104822Listed by: BHHS FOX & ROACH-WEST CHESTER - New
 $654,900Active4 beds 2 baths2,923 sq. ft.
$654,900Active4 beds 2 baths2,923 sq. ft.226 Retford Ln, WEST CHESTER, PA 19380
MLS# PACT2106316Listed by: Better Homes and Gardens Real Estate Valley Partners - Coming Soon
 $278,000Coming Soon5 beds 2 baths
$278,000Coming Soon5 beds 2 baths1412 W Strasburg Rd, WEST CHESTER, PA 19382
MLS# PACT2106312Listed by: RE/MAX ACTION ASSOCIATES - New
 $420,000Active3 beds 3 baths2,228 sq. ft.
$420,000Active3 beds 3 baths2,228 sq. ft.392 Lynetree Dr, WEST CHESTER, PA 19380
MLS# PACT2106072Listed by: KELLER WILLIAMS REAL ESTATE - WEST CHESTER - Open Fri, 5 to 6pmNew
 $1,250,000Active5 beds 5 baths4,431 sq. ft.
$1,250,000Active5 beds 5 baths4,431 sq. ft.45 Sawmill Ct #17, WEST CHESTER, PA 19382
MLS# PACT2106286Listed by: KELLER WILLIAMS MAIN LINE - New
 $600,000Active3 beds 2 baths1,529 sq. ft.
$600,000Active3 beds 2 baths1,529 sq. ft.227 E Chestnut St, WEST CHESTER, PA 19380
MLS# PACT2106150Listed by: KELLER WILLIAMS REAL ESTATE - WEST CHESTER - Coming Soon
 $475,000Coming Soon2 beds 2 baths
$475,000Coming Soon2 beds 2 baths1104 Mews Ln #59, WEST CHESTER, PA 19382
MLS# PACT2106190Listed by: KW GREATER WEST CHESTER - Open Sat, 1 to 3pmNew
 $489,000Active3 beds 3 baths1,520 sq. ft.
$489,000Active3 beds 3 baths1,520 sq. ft.1203 Morstein Rd, WEST CHESTER, PA 19380
MLS# PACT2106132Listed by: BHHS FOX & ROACH WAYNE-DEVON - New
 $1,049,000Active4 beds 4 baths4,400 sq. ft.
$1,049,000Active4 beds 4 baths4,400 sq. ft.523 Radek Ct, WEST CHESTER, PA 19382
MLS# PACT2106164Listed by: COMPASS
