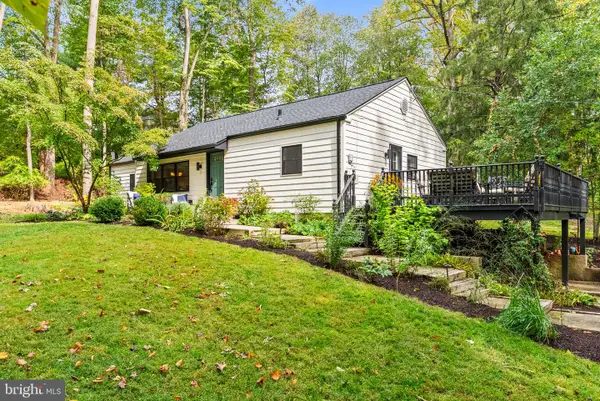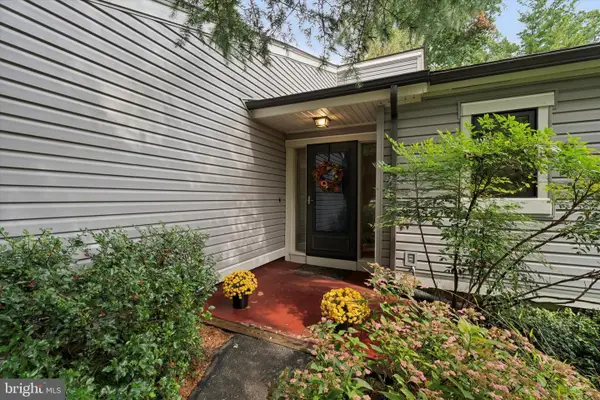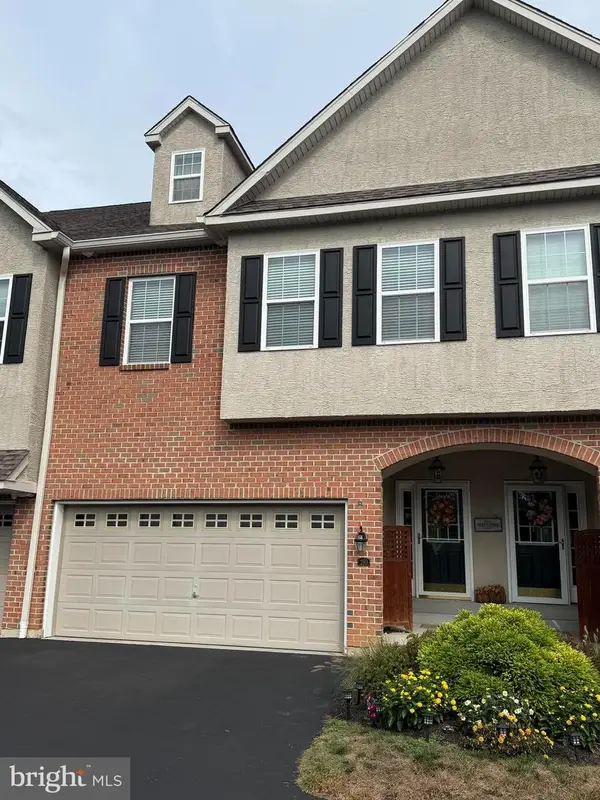432 Hightop Rd, West Chester, PA 19380
Local realty services provided by:Mountain Realty ERA Powered
432 Hightop Rd,West Chester, PA 19380
$560,000
- 3 Beds
- 2 Baths
- 1,760 sq. ft.
- Single family
- Pending
Listed by:lisa light
Office:re/max professional realty
MLS#:PACT2107920
Source:BRIGHTMLS
Price summary
- Price:$560,000
- Price per sq. ft.:$318.18
About this home
Welcome to 432 Hightop Road, nestled in the highly desirable Meriwether Farms community of West Goshen Township. This beautifully maintained and thoughtfully updated home is truly move-in ready, offering the perfect blend of comfort, style, and convenience.
Inside, you’ll find gleaming, newly refinished hardwood floors that flow throughout the main living and bedroom areas. The sun-filled living room, highlighted by a large picture window, opens seamlessly into the dining area for easy entertaining. The updated kitchen features newer stainless-steel appliances, granite countertops, upgraded cabinetry, and a double sink—combining function and charm for everyday living and gatherings. Upstairs, you’ll discover three spacious bedrooms and a tastefully updated full bath.
The fully finished lower level adds versatility with a large flexible space, perfect for a family room, home office, or playroom. This level also includes an updated powder room, a convenient laundry room and storage.
Step outside to enjoy the fenced-in backyard, a private retreat ideal for entertaining, gardening, or simply relaxing.
This home has been thoughtfully upgraded with important improvements, including new siding in 2025, new appliances in 2024, electrical upgrades including a whole house surge protector in 2024, new HVAC system in 2023, and new windows in 2008. These updates provide peace of mind and energy efficiency for years to come.
Located within the award-winning West Chester Area School District, this property also offers easy access to parks, shopping, dining, and major commuter routes—giving you the best of both convenience and community living.
If you’ve been searching for a well-cared-for home in a prime location, 432 Hightop Road is ready to welcome you home!
Contact an agent
Home facts
- Year built:1955
- Listing ID #:PACT2107920
- Added:20 day(s) ago
- Updated:September 29, 2025 at 07:35 AM
Rooms and interior
- Bedrooms:3
- Total bathrooms:2
- Full bathrooms:1
- Half bathrooms:1
- Living area:1,760 sq. ft.
Heating and cooling
- Cooling:Central A/C
- Heating:Forced Air, Natural Gas
Structure and exterior
- Year built:1955
- Building area:1,760 sq. ft.
- Lot area:0.25 Acres
Schools
- High school:WEST CHESTER EAST
Utilities
- Water:Public
- Sewer:Public Sewer
Finances and disclosures
- Price:$560,000
- Price per sq. ft.:$318.18
- Tax amount:$3,753 (2025)
New listings near 432 Hightop Rd
- Coming Soon
 $449,000Coming Soon3 beds 1 baths
$449,000Coming Soon3 beds 1 baths222 Westtown Way, WEST CHESTER, PA 19382
MLS# PACT2110466Listed by: KELLER WILLIAMS REAL ESTATE -EXTON - Coming Soon
 $480,000Coming Soon3 beds 2 baths
$480,000Coming Soon3 beds 2 baths141 Chandler Dr, WEST CHESTER, PA 19380
MLS# PACT2109544Listed by: COMPASS PENNSYLVANIA, LLC - Coming Soon
 $775,000Coming Soon4 beds 5 baths
$775,000Coming Soon4 beds 5 baths210 Spring Ln, WEST CHESTER, PA 19380
MLS# PACT2110434Listed by: BHHS FOX&ROACH-NEWTOWN SQUARE - New
 $515,000Active3 beds 1 baths1,460 sq. ft.
$515,000Active3 beds 1 baths1,460 sq. ft.501 Glen Ave, WEST CHESTER, PA 19382
MLS# PACT2106330Listed by: KELLER WILLIAMS REAL ESTATE -EXTON - New
 $625,000Active3 beds 4 baths2,277 sq. ft.
$625,000Active3 beds 4 baths2,277 sq. ft.11 Pintail Ct, WEST CHESTER, PA 19380
MLS# PACT2110166Listed by: EXP REALTY, LLC - Coming Soon
 $450,000Coming Soon3 beds 3 baths
$450,000Coming Soon3 beds 3 baths1206 Longford Rd #51, WEST CHESTER, PA 19380
MLS# PACT2109990Listed by: RE/MAX ACE REALTY - New
 $650,000Active3 beds 3 baths2,108 sq. ft.
$650,000Active3 beds 3 baths2,108 sq. ft.201 Cohasset Ln #201, WEST CHESTER, PA 19380
MLS# PACT2110390Listed by: KELLER WILLIAMS MAIN LINE - Coming Soon
 $379,000Coming Soon4 beds 2 baths
$379,000Coming Soon4 beds 2 baths415 E Anglesey Ter #415, WEST CHESTER, PA 19380
MLS# PACT2110368Listed by: LONG & FOSTER REAL ESTATE, INC. - New
 $875,000Active4 beds 4 baths2,320 sq. ft.
$875,000Active4 beds 4 baths2,320 sq. ft.306 Greenhill Rd, WEST CHESTER, PA 19380
MLS# PACT2110356Listed by: COLDWELL BANKER REALTY - Coming Soon
 $3,780,000Coming Soon6 beds 6 baths
$3,780,000Coming Soon6 beds 6 baths1119 S New Street, WEST CHESTER, PA 19382
MLS# PACT2110170Listed by: BHHS FOX & ROACH-WEST CHESTER
