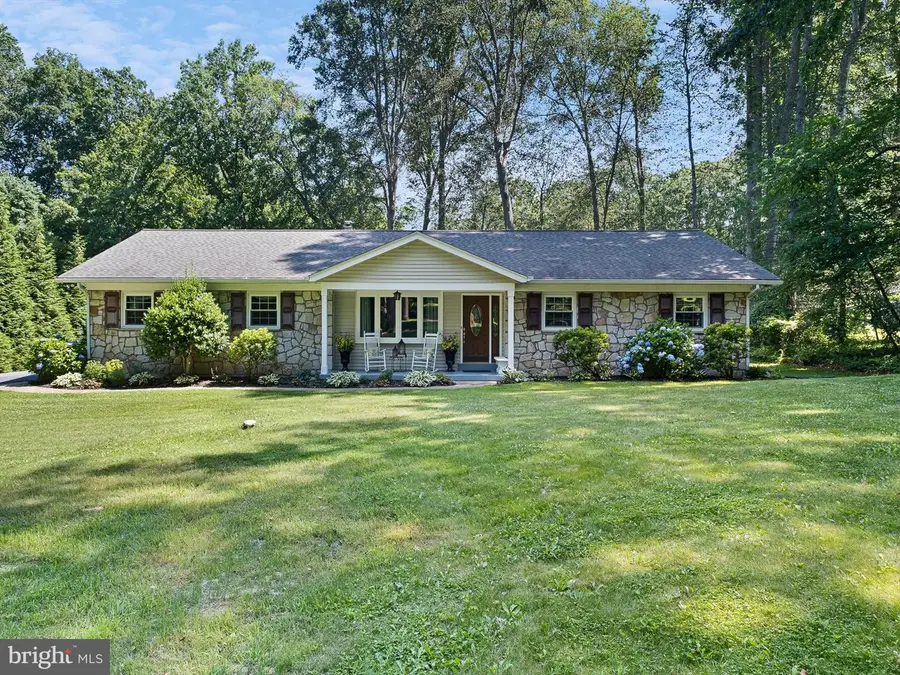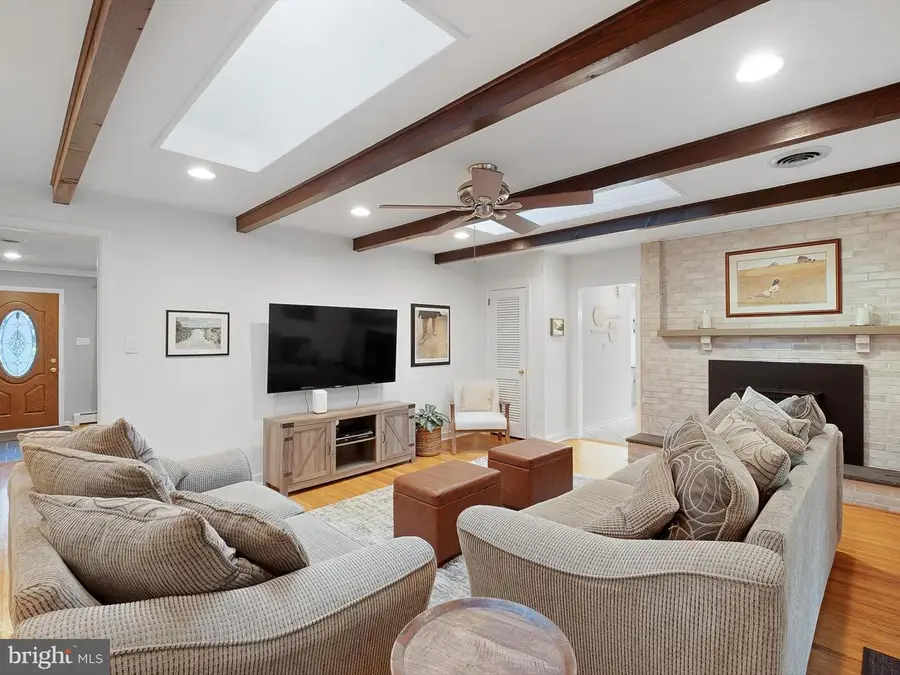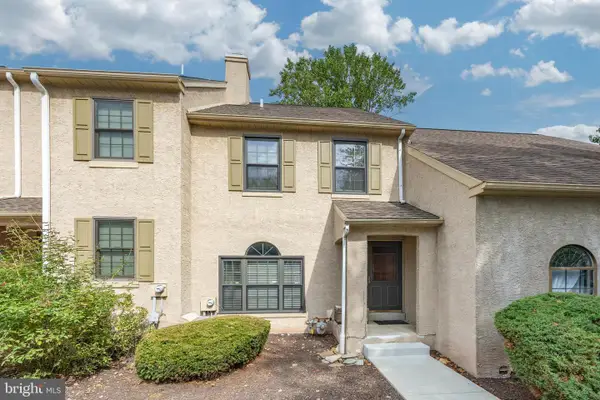451 E Lafayette Dr, WEST CHESTER, PA 19382
Local realty services provided by:ERA Cole Realty



451 E Lafayette Dr,WEST CHESTER, PA 19382
$670,000
- 3 Beds
- 3 Baths
- 3,410 sq. ft.
- Single family
- Pending
Listed by:nigel james pokoy
Office:compass
MLS#:PACT2102448
Source:BRIGHTMLS
Price summary
- Price:$670,000
- Price per sq. ft.:$196.48
About this home
This Beautiful stone ranch located in the award winning Unionville School District is move in ready! Tasteful updates throughout the entire home with beautiful hardwoods, and a partially finished basement. This true single story living home is on a totally serene corner lot. The views from the large deck or screened in porch are impeccable! As you enter the home you will notice the recessed lighting, and the huge family room. This leads to wonderful living room with exposed beams, a fireplace, and skylights! The kitchen is open, with a nice island. Off the kitchen there is an area that could be converted back to a laundry room. The hook ups are there. The current owners wanted it in the basement. The primary bedroom features great space, and an updated en suite with a double vanity! This home has been very well maintained by the second owners, and is ready for its new owners!
Contact an agent
Home facts
- Year built:1968
- Listing Id #:PACT2102448
- Added:50 day(s) ago
- Updated:August 15, 2025 at 07:30 AM
Rooms and interior
- Bedrooms:3
- Total bathrooms:3
- Full bathrooms:2
- Half bathrooms:1
- Living area:3,410 sq. ft.
Heating and cooling
- Cooling:Central A/C
- Heating:Hot Water, Oil
Structure and exterior
- Year built:1968
- Building area:3,410 sq. ft.
- Lot area:0.69 Acres
Schools
- High school:UNIONVILLE
- Middle school:CHARLES F. PATTON
- Elementary school:POCOPSON
Utilities
- Water:Well
- Sewer:On Site Septic
Finances and disclosures
- Price:$670,000
- Price per sq. ft.:$196.48
- Tax amount:$6,736 (2024)
New listings near 451 E Lafayette Dr
- Coming Soon
 $395,000Coming Soon2 beds 2 baths
$395,000Coming Soon2 beds 2 baths1606 Stoneham Dr, WEST CHESTER, PA 19382
MLS# PACT2106328Listed by: KELLER WILLIAMS REAL ESTATE -EXTON - Coming Soon
 $829,900Coming Soon3 beds 4 baths
$829,900Coming Soon3 beds 4 baths1724 Frost Ln, WEST CHESTER, PA 19380
MLS# PACT2104822Listed by: BHHS FOX & ROACH-WEST CHESTER - New
 $654,900Active4 beds 2 baths2,923 sq. ft.
$654,900Active4 beds 2 baths2,923 sq. ft.226 Retford Ln, WEST CHESTER, PA 19380
MLS# PACT2106316Listed by: Better Homes and Gardens Real Estate Valley Partners - Coming Soon
 $278,000Coming Soon5 beds 2 baths
$278,000Coming Soon5 beds 2 baths1412 W Strasburg Rd, WEST CHESTER, PA 19382
MLS# PACT2106312Listed by: RE/MAX ACTION ASSOCIATES - New
 $420,000Active3 beds 3 baths2,228 sq. ft.
$420,000Active3 beds 3 baths2,228 sq. ft.392 Lynetree Dr, WEST CHESTER, PA 19380
MLS# PACT2106072Listed by: KELLER WILLIAMS REAL ESTATE - WEST CHESTER - Open Fri, 5 to 6pmNew
 $1,250,000Active5 beds 5 baths4,431 sq. ft.
$1,250,000Active5 beds 5 baths4,431 sq. ft.45 Sawmill Ct #17, WEST CHESTER, PA 19382
MLS# PACT2106286Listed by: KELLER WILLIAMS MAIN LINE - New
 $600,000Active3 beds 2 baths1,529 sq. ft.
$600,000Active3 beds 2 baths1,529 sq. ft.227 E Chestnut St, WEST CHESTER, PA 19380
MLS# PACT2106150Listed by: KELLER WILLIAMS REAL ESTATE - WEST CHESTER - Coming Soon
 $475,000Coming Soon2 beds 2 baths
$475,000Coming Soon2 beds 2 baths1104 Mews Ln #59, WEST CHESTER, PA 19382
MLS# PACT2106190Listed by: KW GREATER WEST CHESTER - Open Sat, 1 to 3pmNew
 $489,000Active3 beds 3 baths1,520 sq. ft.
$489,000Active3 beds 3 baths1,520 sq. ft.1203 Morstein Rd, WEST CHESTER, PA 19380
MLS# PACT2106132Listed by: BHHS FOX & ROACH WAYNE-DEVON - New
 $1,049,000Active4 beds 4 baths4,400 sq. ft.
$1,049,000Active4 beds 4 baths4,400 sq. ft.523 Radek Ct, WEST CHESTER, PA 19382
MLS# PACT2106164Listed by: COMPASS
