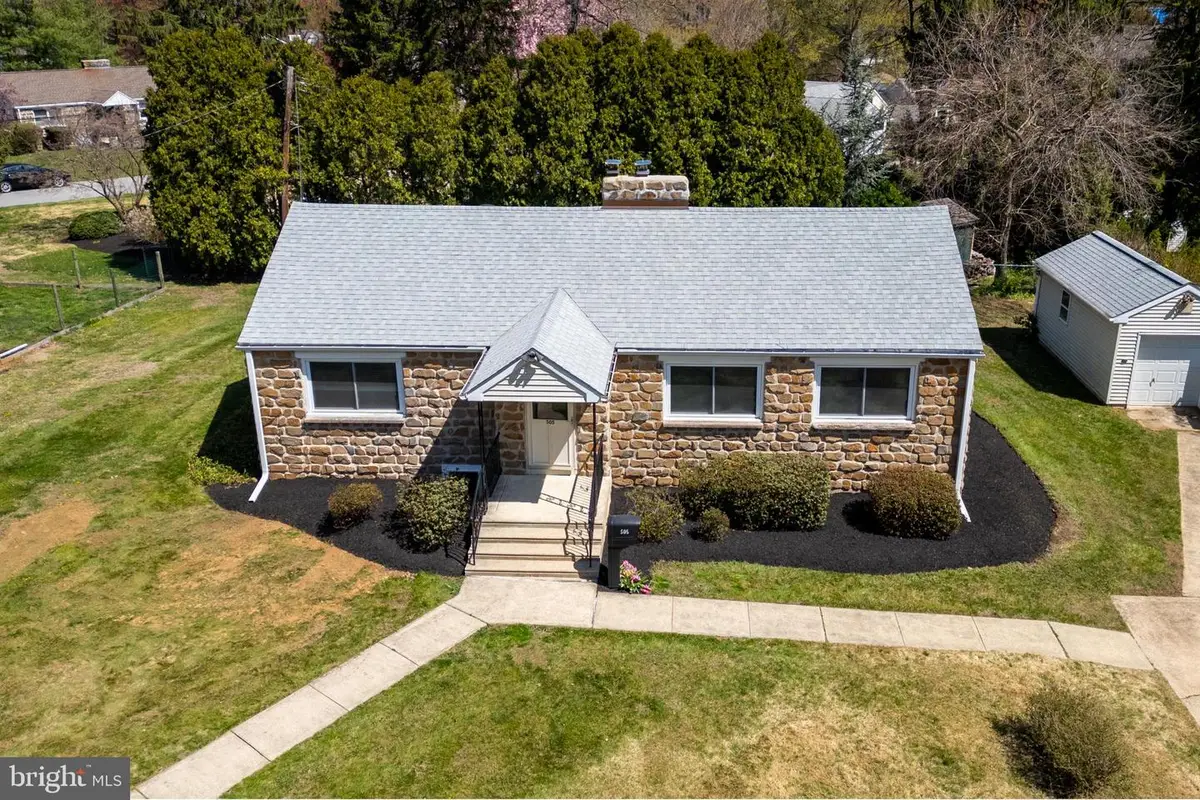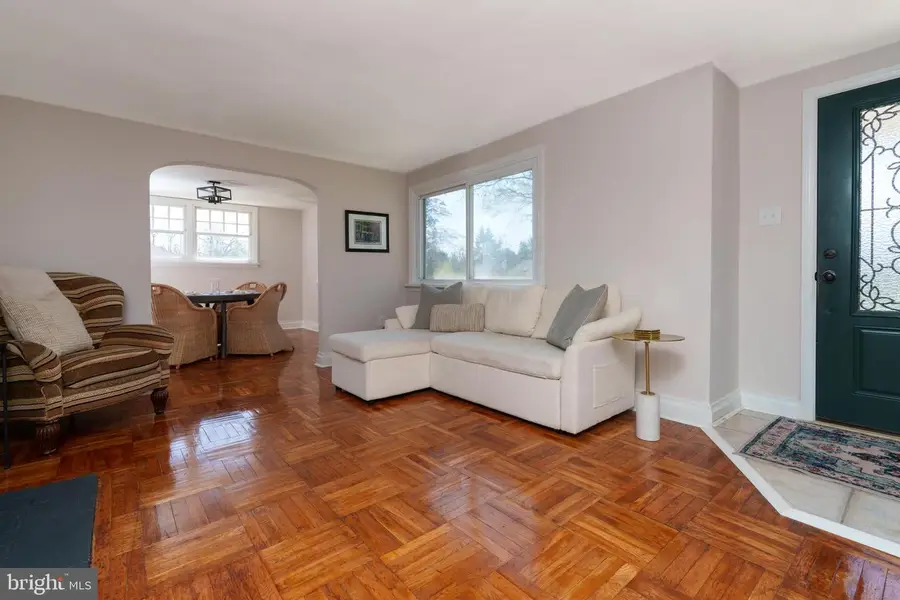505 N Veronica Rd, WEST CHESTER, PA 19380
Local realty services provided by:ERA Central Realty Group



505 N Veronica Rd,WEST CHESTER, PA 19380
$550,000
- 4 Beds
- 1 Baths
- 1,514 sq. ft.
- Single family
- Pending
Listed by:michael p ciunci
Office:kw greater west chester
MLS#:PACT2096284
Source:BRIGHTMLS
Price summary
- Price:$550,000
- Price per sq. ft.:$363.28
About this home
Attractive stone front home in a convenient location! 505 N Veronica Rd offers a spacious yard, back deck, and a detached 1-car garage. There’s a charismatic front living room with an electric fireplace, parquet flooring, and a wide arched entranceway into the dining room, creating a bright, open feel. The efficiently designed kitchen includes a corner cabinet with lazy Susan, built-in pantry storage, built-in microwave, and it also provides direct access to the back deck and yard, creating a great space to entertain. There are 3 bedrooms and a full bathroom on the main level, plus, there is a newly finished basement which includes a versatile great room as well as a 4th bedroom. You’ll have plenty of space for storage, as well as the ability to set up a home office, rec room, fitness space or more. Outside, the back yard is edged with mature trees and evergreens, creating a nice, private oasis. Plus, this home is tucked on a circular drive off Paoli Pike, offering a quiet setting with very little through-traffic, while still enjoying convenient access to shops, dining and major commuter routes. Request a personal tour today!
Contact an agent
Home facts
- Year built:1950
- Listing Id #:PACT2096284
- Added:111 day(s) ago
- Updated:August 13, 2025 at 07:30 AM
Rooms and interior
- Bedrooms:4
- Total bathrooms:1
- Full bathrooms:1
- Living area:1,514 sq. ft.
Heating and cooling
- Heating:Forced Air, Oil
Structure and exterior
- Year built:1950
- Building area:1,514 sq. ft.
- Lot area:0.23 Acres
Utilities
- Water:Public
- Sewer:Public Sewer
Finances and disclosures
- Price:$550,000
- Price per sq. ft.:$363.28
- Tax amount:$3,416 (2024)
New listings near 505 N Veronica Rd
- Coming Soon
 $829,900Coming Soon3 beds 4 baths
$829,900Coming Soon3 beds 4 baths1724 Frost Ln, WEST CHESTER, PA 19380
MLS# PACT2104822Listed by: BHHS FOX & ROACH-WEST CHESTER - New
 $654,900Active4 beds 2 baths2,923 sq. ft.
$654,900Active4 beds 2 baths2,923 sq. ft.226 Retford Ln, WEST CHESTER, PA 19380
MLS# PACT2106316Listed by: Better Homes and Gardens Real Estate Valley Partners - Coming Soon
 $278,000Coming Soon5 beds 2 baths
$278,000Coming Soon5 beds 2 baths1412 W Strasburg Rd, WEST CHESTER, PA 19382
MLS# PACT2106312Listed by: RE/MAX ACTION ASSOCIATES - New
 $420,000Active3 beds 3 baths2,228 sq. ft.
$420,000Active3 beds 3 baths2,228 sq. ft.392 Lynetree Dr, WEST CHESTER, PA 19380
MLS# PACT2106072Listed by: KELLER WILLIAMS REAL ESTATE - WEST CHESTER - Open Fri, 5 to 6pmNew
 $1,250,000Active5 beds 5 baths4,431 sq. ft.
$1,250,000Active5 beds 5 baths4,431 sq. ft.45 Sawmill Ct #17, WEST CHESTER, PA 19382
MLS# PACT2106286Listed by: KELLER WILLIAMS MAIN LINE - Coming Soon
 $600,000Coming Soon3 beds 2 baths
$600,000Coming Soon3 beds 2 baths227 E Chestnut St, WEST CHESTER, PA 19380
MLS# PACT2106150Listed by: KELLER WILLIAMS REAL ESTATE - WEST CHESTER - Coming Soon
 $475,000Coming Soon2 beds 2 baths
$475,000Coming Soon2 beds 2 baths1104 Mews Ln #59, WEST CHESTER, PA 19382
MLS# PACT2106190Listed by: KW GREATER WEST CHESTER - Open Sat, 1 to 3pmNew
 $489,000Active3 beds 3 baths1,520 sq. ft.
$489,000Active3 beds 3 baths1,520 sq. ft.1203 Morstein Rd, WEST CHESTER, PA 19380
MLS# PACT2106132Listed by: BHHS FOX & ROACH WAYNE-DEVON - Coming Soon
 $1,049,000Coming Soon4 beds 4 baths
$1,049,000Coming Soon4 beds 4 baths523 Radek Ct, WEST CHESTER, PA 19382
MLS# PACT2106164Listed by: COMPASS - Coming Soon
 $1,250,000Coming Soon5 beds 5 baths
$1,250,000Coming Soon5 beds 5 baths168 Pratt Ln, WEST CHESTER, PA 19382
MLS# PACT2106020Listed by: KELLER WILLIAMS REAL ESTATE - WEST CHESTER
