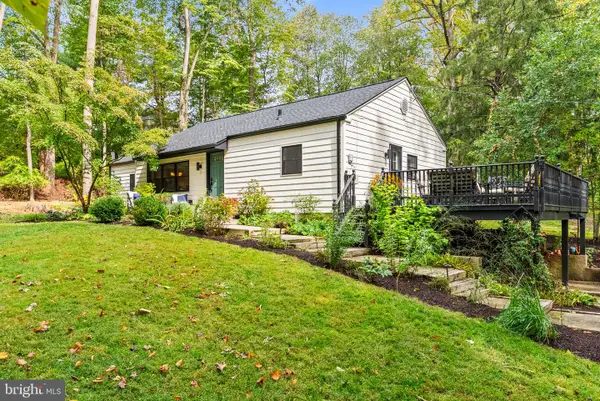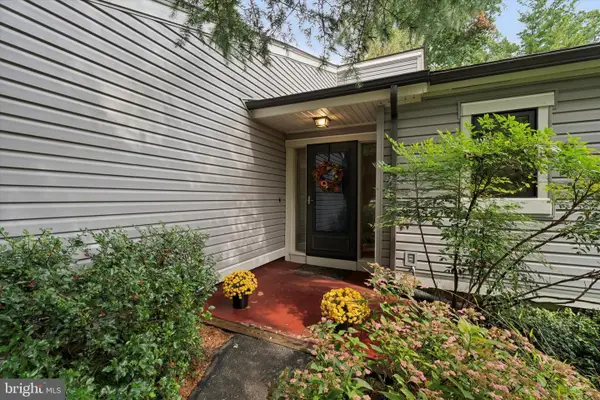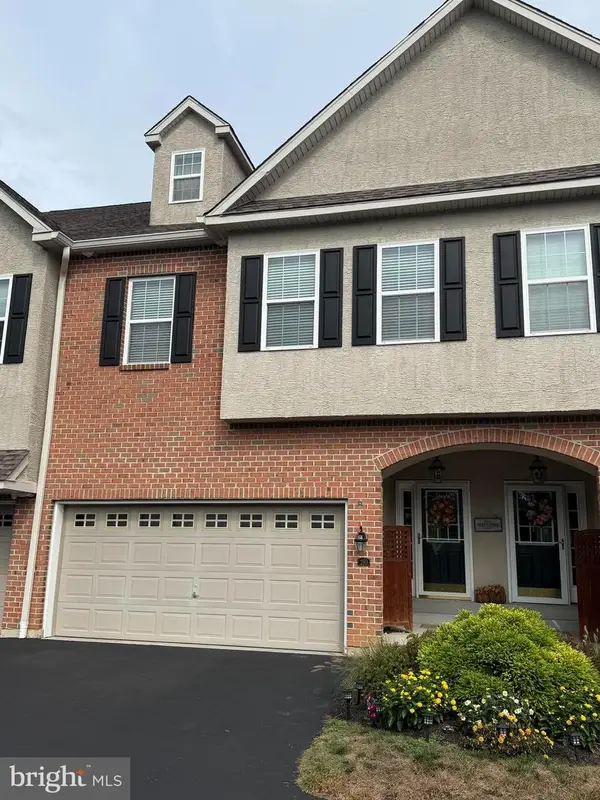506 Raymond Dr #4, West Chester, PA 19380
Local realty services provided by:ERA Reed Realty, Inc.
506 Raymond Dr #4,West Chester, PA 19380
$645,000
- 3 Beds
- 3 Baths
- 2,150 sq. ft.
- Townhouse
- Pending
Listed by:michael p ciunci
Office:kw greater west chester
MLS#:PACT2103698
Source:BRIGHTMLS
Price summary
- Price:$645,000
- Price per sq. ft.:$300
About this home
Impressive courtyard living in the Highpointe at Shanahan! Situated just blocks from Everhart Park in West Chester Boro, 506 Raymond Dr offers the ease of a low-maintenance lifestyle in a convenient location. Walk to your favorite Boro hotspots and return to all the comforts of home - garage parking, plenty of storage, a chic, modern floorplan, flexible living spaces… the list goes on! The main living level is bright and spacious with a front living room that features a brick accent wall and the most charming niche with an arched window that would make a wonderful reading nook. There is also an open concept kitchen and dining room that are quite spacious with a large center island, stainless steel appliances including a new Bosch dishwasher and new GE microwave, a built-in coffee bar, and pantry storage with custom shelving and a barn door. This stylish space opens directly onto the back deck, creating a great flow for indoor/outdoor entertaining. Upstairs, this home features a conveniently located laundry plus 3 bedrooms and 2 full bathrooms. The owner’s suite is a personal retreat with a coveted walk-in closet and private en suite bathroom, while both hall bedrooms feature custom accent walls with distinctive trim details, and all 3 bedrooms feature custom closet systems by Closets-by-Design. There is also a wonderfully versatile bonus space on the lower level which could be set up as a home office, home theater, workout space or so much more. 506 Raymond Dr offers a turnkey lifestyle with 4 off-street parking spots (2 garage spots + 2 driveway spots), and snow and lawn maintenance taken care of for you. Add in an immaculate home design and a convenient location in the West Chester Area School District, all making this a must-see home. Request a personal tour today!
Contact an agent
Home facts
- Year built:2011
- Listing ID #:PACT2103698
- Added:76 day(s) ago
- Updated:September 29, 2025 at 07:35 AM
Rooms and interior
- Bedrooms:3
- Total bathrooms:3
- Full bathrooms:2
- Half bathrooms:1
- Living area:2,150 sq. ft.
Heating and cooling
- Cooling:Central A/C
- Heating:Forced Air, Natural Gas
Structure and exterior
- Year built:2011
- Building area:2,150 sq. ft.
Utilities
- Water:Public
- Sewer:Public Sewer
Finances and disclosures
- Price:$645,000
- Price per sq. ft.:$300
- Tax amount:$7,246 (2024)
New listings near 506 Raymond Dr #4
- Coming Soon
 $449,000Coming Soon3 beds 1 baths
$449,000Coming Soon3 beds 1 baths222 Westtown Way, WEST CHESTER, PA 19382
MLS# PACT2110466Listed by: KELLER WILLIAMS REAL ESTATE -EXTON - Coming Soon
 $480,000Coming Soon3 beds 2 baths
$480,000Coming Soon3 beds 2 baths141 Chandler Dr, WEST CHESTER, PA 19380
MLS# PACT2109544Listed by: COMPASS PENNSYLVANIA, LLC - Coming Soon
 $775,000Coming Soon4 beds 5 baths
$775,000Coming Soon4 beds 5 baths210 Spring Ln, WEST CHESTER, PA 19380
MLS# PACT2110434Listed by: BHHS FOX&ROACH-NEWTOWN SQUARE - New
 $515,000Active3 beds 1 baths1,460 sq. ft.
$515,000Active3 beds 1 baths1,460 sq. ft.501 Glen Ave, WEST CHESTER, PA 19382
MLS# PACT2106330Listed by: KELLER WILLIAMS REAL ESTATE -EXTON - New
 $625,000Active3 beds 4 baths2,277 sq. ft.
$625,000Active3 beds 4 baths2,277 sq. ft.11 Pintail Ct, WEST CHESTER, PA 19380
MLS# PACT2110166Listed by: EXP REALTY, LLC - Coming Soon
 $450,000Coming Soon3 beds 3 baths
$450,000Coming Soon3 beds 3 baths1206 Longford Rd #51, WEST CHESTER, PA 19380
MLS# PACT2109990Listed by: RE/MAX ACE REALTY - New
 $650,000Active3 beds 3 baths2,108 sq. ft.
$650,000Active3 beds 3 baths2,108 sq. ft.201 Cohasset Ln #201, WEST CHESTER, PA 19380
MLS# PACT2110390Listed by: KELLER WILLIAMS MAIN LINE - Coming Soon
 $379,000Coming Soon4 beds 2 baths
$379,000Coming Soon4 beds 2 baths415 E Anglesey Ter #415, WEST CHESTER, PA 19380
MLS# PACT2110368Listed by: LONG & FOSTER REAL ESTATE, INC. - New
 $875,000Active4 beds 4 baths2,320 sq. ft.
$875,000Active4 beds 4 baths2,320 sq. ft.306 Greenhill Rd, WEST CHESTER, PA 19380
MLS# PACT2110356Listed by: COLDWELL BANKER REALTY - Coming Soon
 $3,780,000Coming Soon6 beds 6 baths
$3,780,000Coming Soon6 beds 6 baths1119 S New Street, WEST CHESTER, PA 19382
MLS# PACT2110170Listed by: BHHS FOX & ROACH-WEST CHESTER
