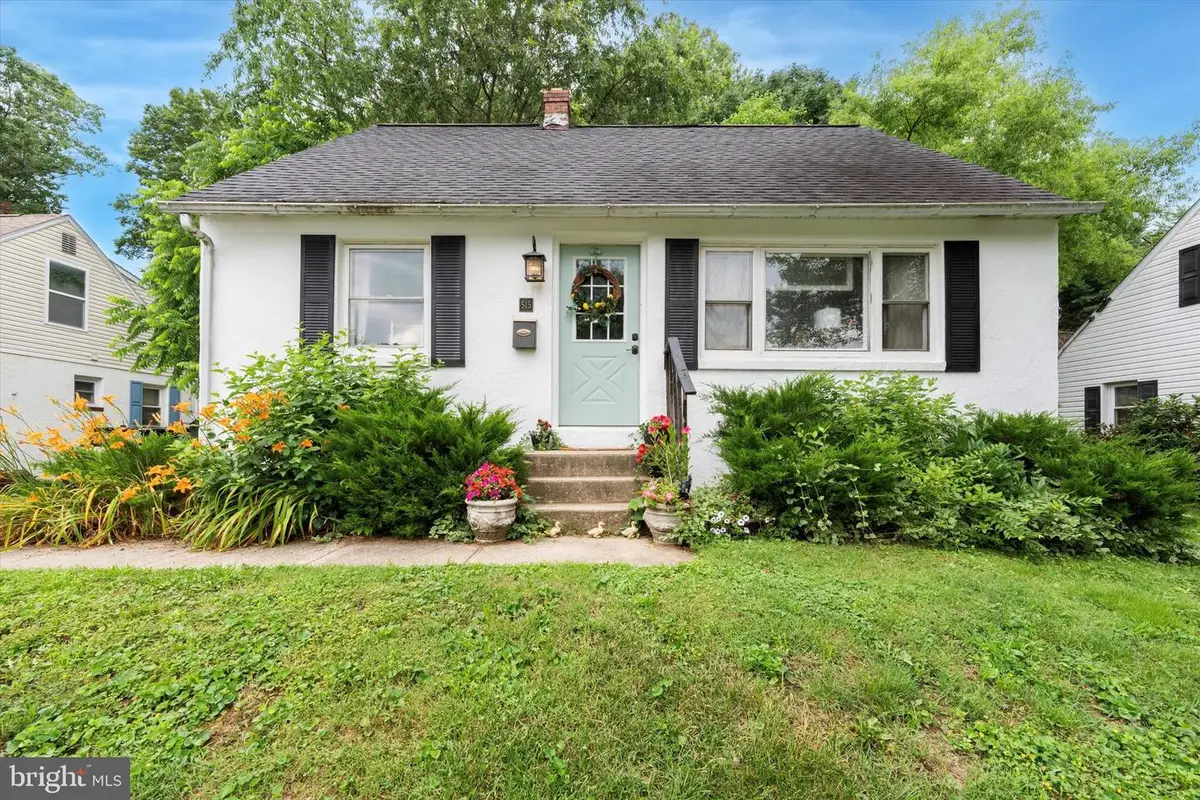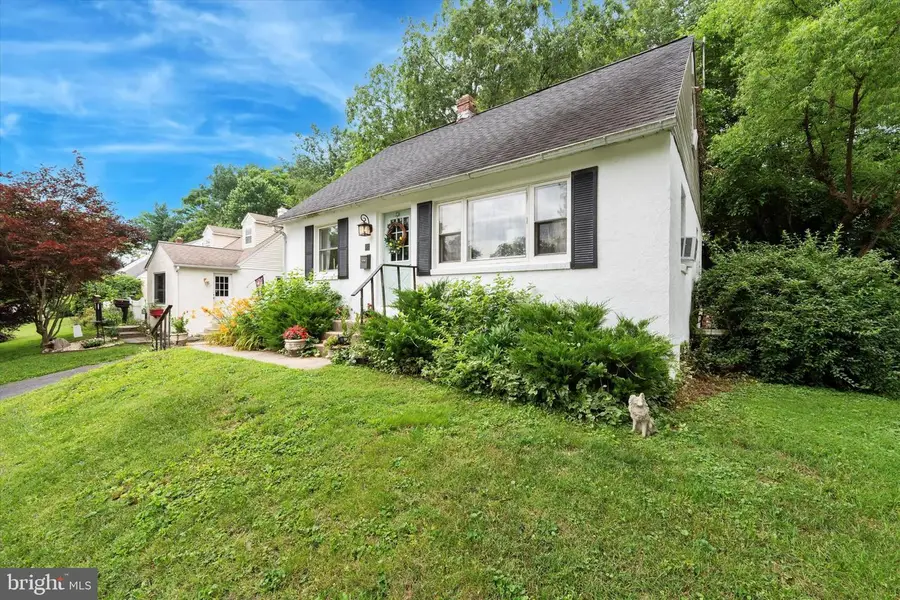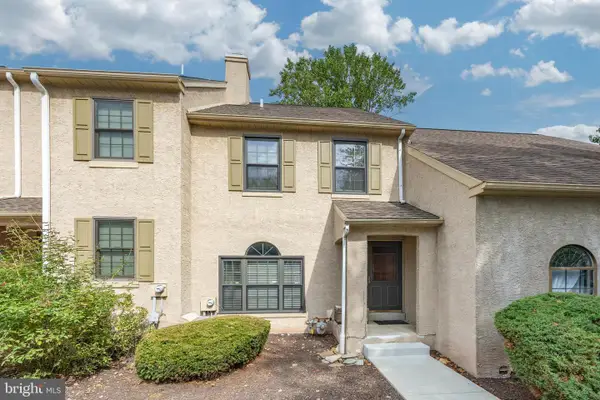515 Hillside Dr, WEST CHESTER, PA 19380
Local realty services provided by:ERA Martin Associates



515 Hillside Dr,WEST CHESTER, PA 19380
$475,000
- 3 Beds
- 1 Baths
- 1,092 sq. ft.
- Single family
- Pending
Listed by:eli qarkaxhia
Office:compass pennsylvania, llc.
MLS#:PACT2101028
Source:BRIGHTMLS
Price summary
- Price:$475,000
- Price per sq. ft.:$434.98
About this home
Welcome to 515 Hillside Dr, a thoughtfully maintained and updated 3+ bed single family home in the West Chester Borough. This adorable Cape Cod is tucked away in a quiet neighborhood while providing close proximity to grocery stores, shopping, Chester County Hospital, and the lush Marshall Square park, and is within walking distance to Henderson High School.
Entering through the front door, you are greeted by a charming staircase. To the left is your lovingly updated kitchen boasting white cabinetry with a built-in corner cupboard and side door to your driveway. Continue into the main living area where you can cozy up to the electric fireplace and enjoy the large windows bringing lots of natural light to the space.
Follow the hardwood floors into the first floor bedroom and neighboring flex space with a sliding glass door to the backyard. This room could be used as a formal dining room, home office or 4th bedroom depending on your needs.
Upstairs, you will find a large storage closet and two generously sized additional bedrooms. This home is complete with a partially finished basement, providing an additional entertainment area and built-in bar! You will also find a separate laundry room and HUGE storage space for your convenience.
Secure this home just in time to enjoy the summer on the back deck and take advantage of the fully fenced-in yard. Let your pets run free with the peace of mind of having a special dog-proof fence already installed!
Schedule your tour today, this one won’t last long!
Contact an agent
Home facts
- Year built:1952
- Listing Id #:PACT2101028
- Added:52 day(s) ago
- Updated:August 15, 2025 at 07:30 AM
Rooms and interior
- Bedrooms:3
- Total bathrooms:1
- Full bathrooms:1
- Living area:1,092 sq. ft.
Heating and cooling
- Cooling:Window Unit(s)
- Heating:Forced Air, Hot Water, Natural Gas
Structure and exterior
- Year built:1952
- Building area:1,092 sq. ft.
- Lot area:0.15 Acres
Utilities
- Water:Public
- Sewer:Public Sewer
Finances and disclosures
- Price:$475,000
- Price per sq. ft.:$434.98
- Tax amount:$3,966 (2024)
New listings near 515 Hillside Dr
- Coming Soon
 $395,000Coming Soon2 beds 2 baths
$395,000Coming Soon2 beds 2 baths1606 Stoneham Dr, WEST CHESTER, PA 19382
MLS# PACT2106328Listed by: KELLER WILLIAMS REAL ESTATE -EXTON - Coming Soon
 $829,900Coming Soon3 beds 4 baths
$829,900Coming Soon3 beds 4 baths1724 Frost Ln, WEST CHESTER, PA 19380
MLS# PACT2104822Listed by: BHHS FOX & ROACH-WEST CHESTER - New
 $654,900Active4 beds 2 baths2,923 sq. ft.
$654,900Active4 beds 2 baths2,923 sq. ft.226 Retford Ln, WEST CHESTER, PA 19380
MLS# PACT2106316Listed by: Better Homes and Gardens Real Estate Valley Partners - Coming Soon
 $278,000Coming Soon5 beds 2 baths
$278,000Coming Soon5 beds 2 baths1412 W Strasburg Rd, WEST CHESTER, PA 19382
MLS# PACT2106312Listed by: RE/MAX ACTION ASSOCIATES - New
 $420,000Active3 beds 3 baths2,228 sq. ft.
$420,000Active3 beds 3 baths2,228 sq. ft.392 Lynetree Dr, WEST CHESTER, PA 19380
MLS# PACT2106072Listed by: KELLER WILLIAMS REAL ESTATE - WEST CHESTER - Open Fri, 5 to 6pmNew
 $1,250,000Active5 beds 5 baths4,431 sq. ft.
$1,250,000Active5 beds 5 baths4,431 sq. ft.45 Sawmill Ct #17, WEST CHESTER, PA 19382
MLS# PACT2106286Listed by: KELLER WILLIAMS MAIN LINE - New
 $600,000Active3 beds 2 baths1,529 sq. ft.
$600,000Active3 beds 2 baths1,529 sq. ft.227 E Chestnut St, WEST CHESTER, PA 19380
MLS# PACT2106150Listed by: KELLER WILLIAMS REAL ESTATE - WEST CHESTER - Coming Soon
 $475,000Coming Soon2 beds 2 baths
$475,000Coming Soon2 beds 2 baths1104 Mews Ln #59, WEST CHESTER, PA 19382
MLS# PACT2106190Listed by: KW GREATER WEST CHESTER - Open Sat, 1 to 3pmNew
 $489,000Active3 beds 3 baths1,520 sq. ft.
$489,000Active3 beds 3 baths1,520 sq. ft.1203 Morstein Rd, WEST CHESTER, PA 19380
MLS# PACT2106132Listed by: BHHS FOX & ROACH WAYNE-DEVON - New
 $1,049,000Active4 beds 4 baths4,400 sq. ft.
$1,049,000Active4 beds 4 baths4,400 sq. ft.523 Radek Ct, WEST CHESTER, PA 19382
MLS# PACT2106164Listed by: COMPASS
