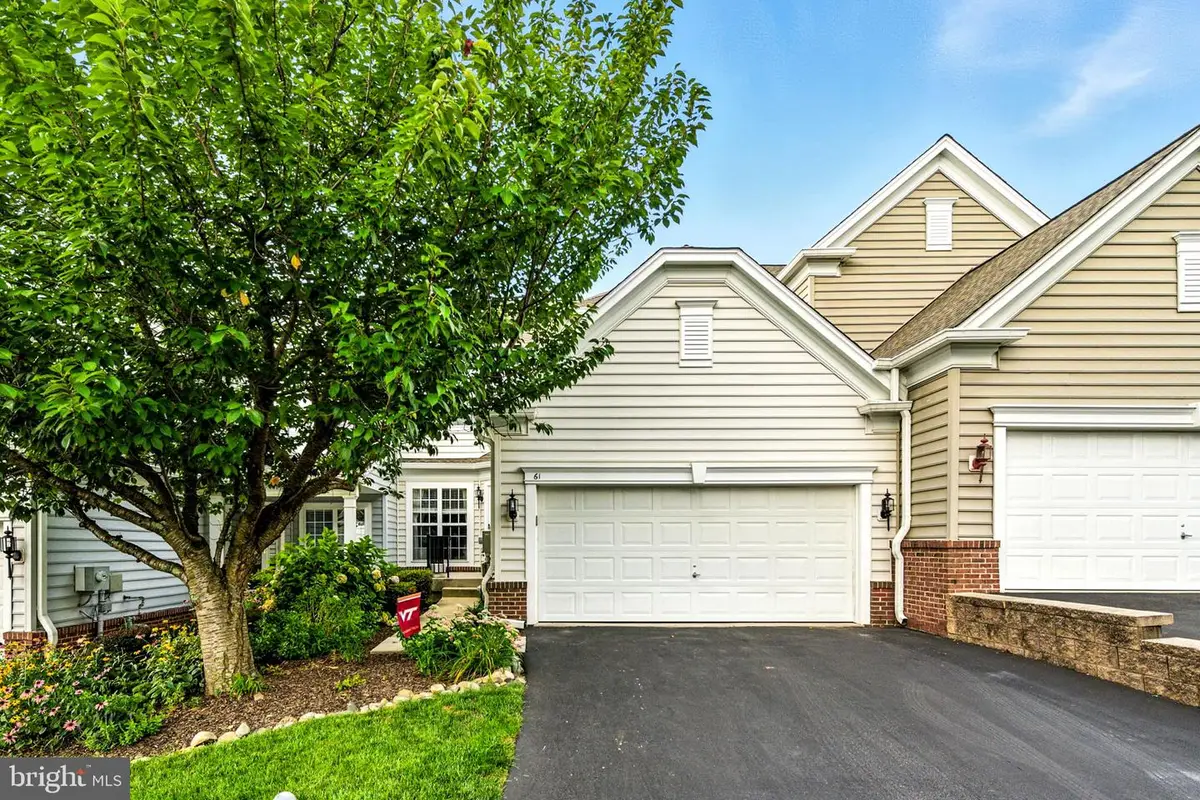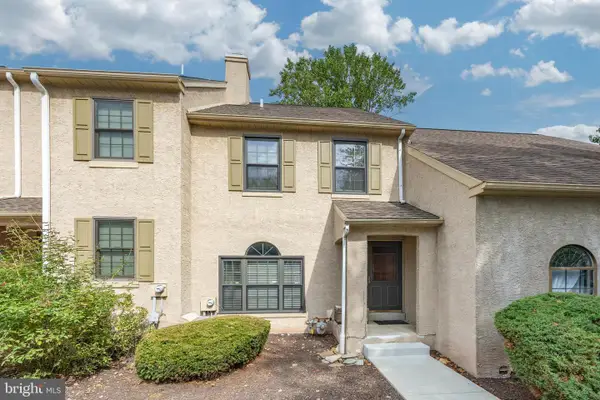61 Doe Run Ct #89, WEST CHESTER, PA 19380
Local realty services provided by:Mountain Realty ERA Powered



61 Doe Run Ct #89,WEST CHESTER, PA 19380
$620,000
- 3 Beds
- 3 Baths
- 2,320 sq. ft.
- Single family
- Pending
Listed by:asmaa fahmy jbilou
Office:century 21 advantage gold-southampton
MLS#:PACT2105226
Source:BRIGHTMLS
Price summary
- Price:$620,000
- Price per sq. ft.:$267.24
- Monthly HOA dues:$365
About this home
Now Available — Stunning 3-Bedroom Townhome in Desirable Hunter’s Run
📍 61 Doe Run Ct | Bright. Elegant. Move-In Ready.
Welcome to 61 Doe Run Ct, a beautifully updated and impeccably maintained townhome located in the highly sought-after Hunter’s Run community. This stunning 3-bedroom, 2.5-bath residence offers timeless charm, modern upgrades, and a layout designed for comfort and style.
Step inside to discover stunning Mohawk wood flooring throughout the entire home, creating a warm, cohesive atmosphere across all levels. The sunlit foyer leads into open-concept living and dining areas—perfect for both everyday living and entertaining. A glass-paneled door opens to a private home office, ideal for remote work or quiet moments.
The kitchen and dining room enjoy southwest exposure and scenic views of trees and manicured lawn. Renovated in 2023, the chef’s kitchen is a true standout, featuring:
Striking quartz countertops and a sleek tile backsplash
A custom panelled island offering both functionality and elegance
New, top-of-the-line appliances including a Samsung Professional gas range, Bosch dishwasher, and GE French-door refrigerator
The dining area is centrepiece around a cozy gas fireplace framed with custom wood trim and travertine tile. Sliding glass doors lead to a spacious TimberTech deck—perfect for outdoor dining, relaxing, or entertaining—with stairs that provide direct access to the backyard.
Upstairs, the primary suite offers a serene retreat with a tray ceiling, recessed lighting, and a large walk-in closet. The luxurious en suite bathroom, fully renovated in 2024, features a double vanity, soaking tub, and separate shower. Two additional well-sized bedrooms—one with its own walk-in closet—share a beautifully renovated hall bathroom (2023), offering updated fixtures and finishes. A conveniently located second-floor laundry room with utility sink and storage closet adds extra functionality.
A stylish powder room on the main floor was also updated in 2023.
The unfinished basement includes high ceilings, a rough-in for a future bathroom, an AprilAire dehumidifier, and a soft water system—offering excellent storage and future expansion potential.
This move-in ready home blends elegance, comfort, and modern convenience in one of the area's most desirable neighbourhood. A truly stunning opportunity—don’t miss it!
Contact an agent
Home facts
- Year built:2003
- Listing Id #:PACT2105226
- Added:16 day(s) ago
- Updated:August 15, 2025 at 07:30 AM
Rooms and interior
- Bedrooms:3
- Total bathrooms:3
- Full bathrooms:2
- Half bathrooms:1
- Living area:2,320 sq. ft.
Heating and cooling
- Cooling:Central A/C
- Heating:Forced Air, Natural Gas
Structure and exterior
- Roof:Pitched, Wood
- Year built:2003
- Building area:2,320 sq. ft.
- Lot area:0.56 Acres
Utilities
- Water:Public
- Sewer:Public Sewer
Finances and disclosures
- Price:$620,000
- Price per sq. ft.:$267.24
- Tax amount:$6,394 (2025)
New listings near 61 Doe Run Ct #89
- Coming Soon
 $395,000Coming Soon2 beds 2 baths
$395,000Coming Soon2 beds 2 baths1606 Stoneham Dr, WEST CHESTER, PA 19382
MLS# PACT2106328Listed by: KELLER WILLIAMS REAL ESTATE -EXTON - Coming Soon
 $829,900Coming Soon3 beds 4 baths
$829,900Coming Soon3 beds 4 baths1724 Frost Ln, WEST CHESTER, PA 19380
MLS# PACT2104822Listed by: BHHS FOX & ROACH-WEST CHESTER - New
 $654,900Active4 beds 2 baths2,923 sq. ft.
$654,900Active4 beds 2 baths2,923 sq. ft.226 Retford Ln, WEST CHESTER, PA 19380
MLS# PACT2106316Listed by: Better Homes and Gardens Real Estate Valley Partners - Coming Soon
 $278,000Coming Soon5 beds 2 baths
$278,000Coming Soon5 beds 2 baths1412 W Strasburg Rd, WEST CHESTER, PA 19382
MLS# PACT2106312Listed by: RE/MAX ACTION ASSOCIATES - New
 $420,000Active3 beds 3 baths2,228 sq. ft.
$420,000Active3 beds 3 baths2,228 sq. ft.392 Lynetree Dr, WEST CHESTER, PA 19380
MLS# PACT2106072Listed by: KELLER WILLIAMS REAL ESTATE - WEST CHESTER - Open Fri, 5 to 6pmNew
 $1,250,000Active5 beds 5 baths4,431 sq. ft.
$1,250,000Active5 beds 5 baths4,431 sq. ft.45 Sawmill Ct #17, WEST CHESTER, PA 19382
MLS# PACT2106286Listed by: KELLER WILLIAMS MAIN LINE - New
 $600,000Active3 beds 2 baths1,529 sq. ft.
$600,000Active3 beds 2 baths1,529 sq. ft.227 E Chestnut St, WEST CHESTER, PA 19380
MLS# PACT2106150Listed by: KELLER WILLIAMS REAL ESTATE - WEST CHESTER - Coming Soon
 $475,000Coming Soon2 beds 2 baths
$475,000Coming Soon2 beds 2 baths1104 Mews Ln #59, WEST CHESTER, PA 19382
MLS# PACT2106190Listed by: KW GREATER WEST CHESTER - Open Sat, 1 to 3pmNew
 $489,000Active3 beds 3 baths1,520 sq. ft.
$489,000Active3 beds 3 baths1,520 sq. ft.1203 Morstein Rd, WEST CHESTER, PA 19380
MLS# PACT2106132Listed by: BHHS FOX & ROACH WAYNE-DEVON - New
 $1,049,000Active4 beds 4 baths4,400 sq. ft.
$1,049,000Active4 beds 4 baths4,400 sq. ft.523 Radek Ct, WEST CHESTER, PA 19382
MLS# PACT2106164Listed by: COMPASS
