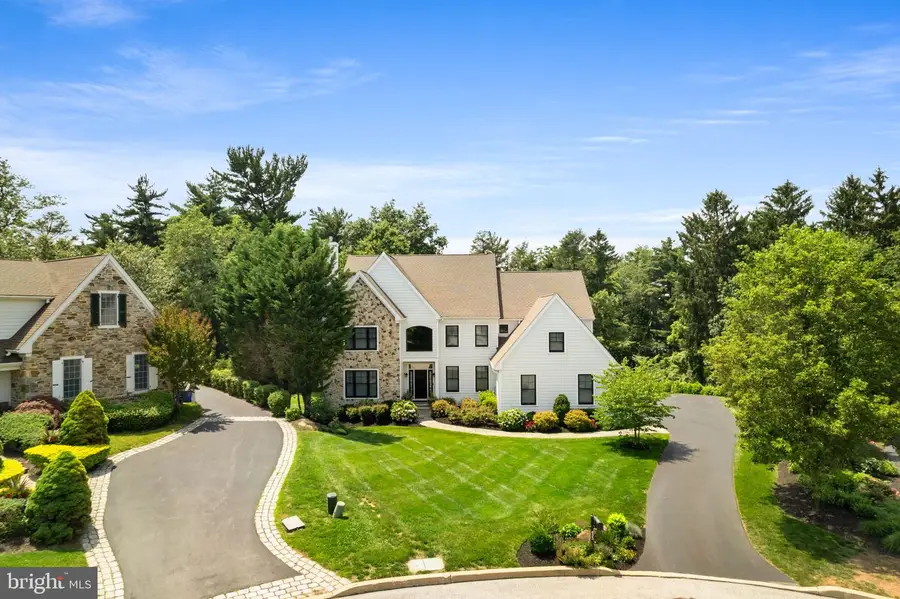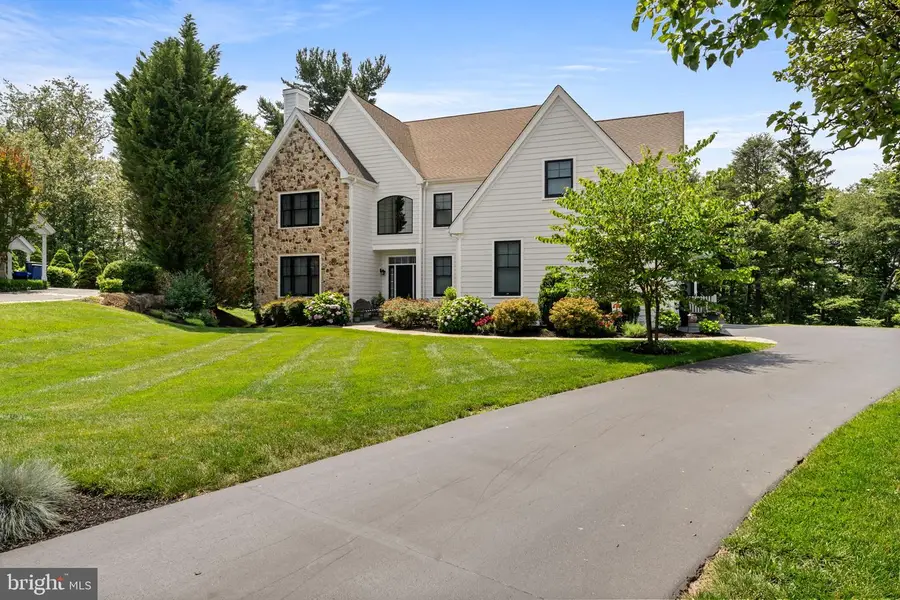633 Edgewater Dr, WEST CHESTER, PA 19380
Local realty services provided by:ERA Valley Realty



Listed by:andrea l davis
Office:compass pennsylvania, llc.
MLS#:PACT2104036
Source:BRIGHTMLS
Price summary
- Price:$1,750,000
- Price per sq. ft.:$294.32
- Monthly HOA dues:$66.67
About this home
Welcome to 633 Edgewater Drive in West Chester, located in the highly coveted Edgewater community. This meticulously maintained home sits at the top of a quiet cul-de-sac, ensuring a peaceful and serene environment. With 6 bedrooms, 5 full/1 half baths, and nearly 6,000 square feet, this home offers luxurious space and exquisite finishes throughout.
Step through the front door and you’re greeted by the main entrance which opens into a large cathedral ceiling foyer and open dining room with tray ceiling. The family room has an enormous two-story window which floods the first floor in sunlight. The recently remodeled, oversized kitchen has a two-sided fireplace into the family room, an eat-in space, and looks out onto a like-new covered deck overlooking the Fern Hill Reservoir, where it is common to see deer, red fox, and bald eagles. Off the kitchen sits a beautiful powder room, mudroom with laundry, and access to the three-car garage. Additionally on the first floor is a living room/bedroom suite with a gas fireplace and an ADA-compliant full bathroom with walk-in shower--perfectly suited for an in-law suite. A study and an airy sunroom complete the first floor.
Traveling upstairs there are four bedrooms, including a large primary bedroom suite with dual walk-in closets, a dressing room with seating area, and a fully remodeled ensuite bathroom. The new ensuite bath includes all of today’s modern luxuries--a free standing soaking tub, dual head shower, double vanity, and radiant heated floors.
Heading to the lower level of the home, you'll find a true walk-out basement with sliding doors to a private stone patio with fire pit. Custom built-in storage add to the functionality of the huge open entertainment area, along with a wet bar/micro kitchen—ideal for entertaining. The lower level also has a gorgeous full bathroom with walk-in shower and an additional bedroom which would be perfect for out of town guests or an au pair. Oversized windows allow ample light to flood the space. A separate mirrored exercise room complete the lower level.
The exterior of the house has been updated with modern black windows, Hardie Board siding, established landscaping and thoughtful hardscaping throughout. The vaulted covered deck with a brick gas fireplace, ceiling fan, and heaters from above allow you to enjoy this space year-round. Hosting gatherings with your friends and loved ones will be an absolute pleasure with the built-in grill/kitchen. This home is one of the largest in the neighborhood and the location cannot be beat. Sitting just northeast of West Chester, across from the YMCA, near Chester County Hospital, and all of the wonderful shopping and dining downtown West Chester has to offer. To top it off, enjoy the award-winning West Chester School District. This home cannot be missed, all you need to do is unpack your bags. Schedule your tour today!
Contact an agent
Home facts
- Year built:2005
- Listing Id #:PACT2104036
- Added:30 day(s) ago
- Updated:August 13, 2025 at 10:11 AM
Rooms and interior
- Bedrooms:6
- Total bathrooms:6
- Full bathrooms:5
- Half bathrooms:1
- Living area:5,946 sq. ft.
Heating and cooling
- Cooling:Central A/C
- Heating:Forced Air, Natural Gas
Structure and exterior
- Roof:Pitched, Shingle
- Year built:2005
- Building area:5,946 sq. ft.
- Lot area:0.45 Acres
Utilities
- Water:Public
- Sewer:Public Sewer
Finances and disclosures
- Price:$1,750,000
- Price per sq. ft.:$294.32
- Tax amount:$15,406 (2024)
New listings near 633 Edgewater Dr
- Coming Soon
 $829,900Coming Soon3 beds 4 baths
$829,900Coming Soon3 beds 4 baths1724 Frost Ln, WEST CHESTER, PA 19380
MLS# PACT2104822Listed by: BHHS FOX & ROACH-WEST CHESTER - New
 $654,900Active4 beds 2 baths2,923 sq. ft.
$654,900Active4 beds 2 baths2,923 sq. ft.226 Retford Ln, WEST CHESTER, PA 19380
MLS# PACT2106316Listed by: Better Homes and Gardens Real Estate Valley Partners - Coming Soon
 $278,000Coming Soon5 beds 2 baths
$278,000Coming Soon5 beds 2 baths1412 W Strasburg Rd, WEST CHESTER, PA 19382
MLS# PACT2106312Listed by: RE/MAX ACTION ASSOCIATES - New
 $420,000Active3 beds 3 baths2,228 sq. ft.
$420,000Active3 beds 3 baths2,228 sq. ft.392 Lynetree Dr, WEST CHESTER, PA 19380
MLS# PACT2106072Listed by: KELLER WILLIAMS REAL ESTATE - WEST CHESTER - Open Fri, 5 to 6pmNew
 $1,250,000Active5 beds 5 baths4,431 sq. ft.
$1,250,000Active5 beds 5 baths4,431 sq. ft.45 Sawmill Ct #17, WEST CHESTER, PA 19382
MLS# PACT2106286Listed by: KELLER WILLIAMS MAIN LINE - Coming Soon
 $600,000Coming Soon3 beds 2 baths
$600,000Coming Soon3 beds 2 baths227 E Chestnut St, WEST CHESTER, PA 19380
MLS# PACT2106150Listed by: KELLER WILLIAMS REAL ESTATE - WEST CHESTER - Coming Soon
 $475,000Coming Soon2 beds 2 baths
$475,000Coming Soon2 beds 2 baths1104 Mews Ln #59, WEST CHESTER, PA 19382
MLS# PACT2106190Listed by: KW GREATER WEST CHESTER - Open Sat, 1 to 3pmNew
 $489,000Active3 beds 3 baths1,520 sq. ft.
$489,000Active3 beds 3 baths1,520 sq. ft.1203 Morstein Rd, WEST CHESTER, PA 19380
MLS# PACT2106132Listed by: BHHS FOX & ROACH WAYNE-DEVON - Coming Soon
 $1,049,000Coming Soon4 beds 4 baths
$1,049,000Coming Soon4 beds 4 baths523 Radek Ct, WEST CHESTER, PA 19382
MLS# PACT2106164Listed by: COMPASS - Coming Soon
 $1,250,000Coming Soon5 beds 5 baths
$1,250,000Coming Soon5 beds 5 baths168 Pratt Ln, WEST CHESTER, PA 19382
MLS# PACT2106020Listed by: KELLER WILLIAMS REAL ESTATE - WEST CHESTER
