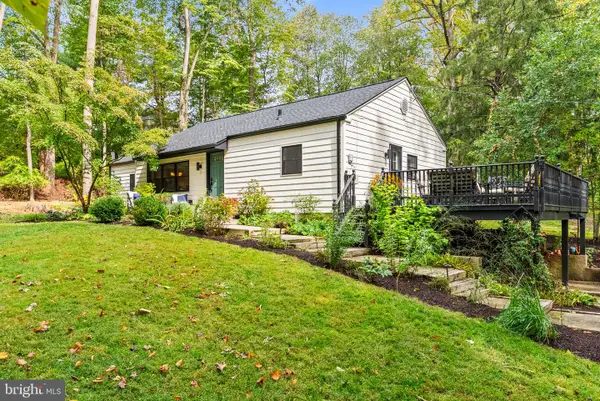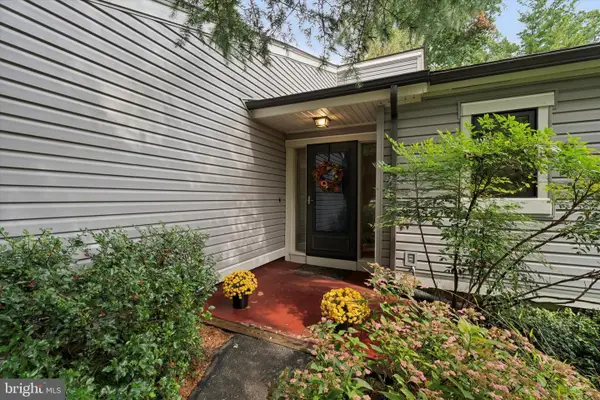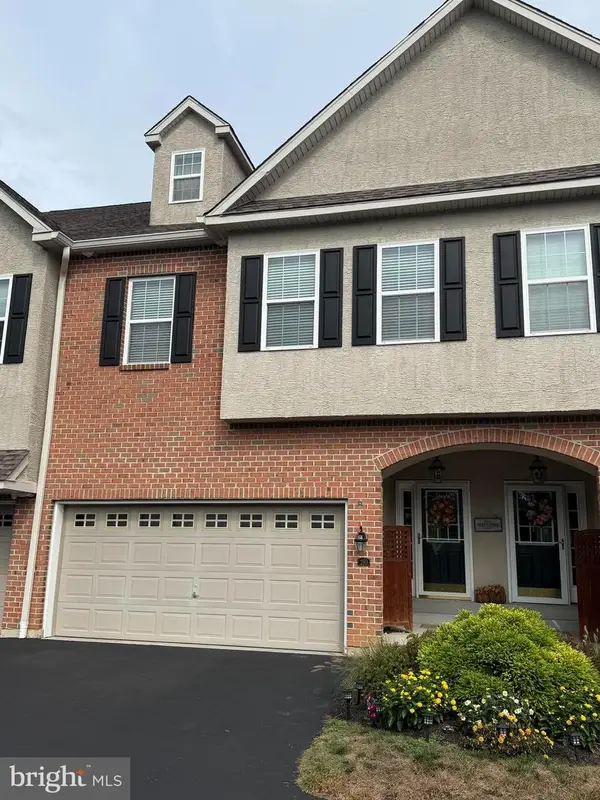7 S Garden Cir, West Chester, PA 19382
Local realty services provided by:Mountain Realty ERA Powered
7 S Garden Cir,West Chester, PA 19382
$475,000
- 3 Beds
- 1 Baths
- 1,346 sq. ft.
- Single family
- Pending
Listed by:amber noble
Office:keller williams main line
MLS#:PACT2103878
Source:BRIGHTMLS
Price summary
- Price:$475,000
- Price per sq. ft.:$352.9
About this home
THE ONE YOU'VE BEEN WAITING FOR IS FINALLY HERE! AN ABSOLUTELY DARLING BRICK RANCH NESTLED IN THE PEACEFUL AND PRIME WEST CHESTER “WESTTOWN PARK” COMMUNITY! Welcome to your next chapter in this beautifully maintained, move-in-ready brick rancher, perfectly situated on nearly half an acre in the sought-after West Chester Area School District. This is single-level living at its finest—ideal for downsizers, first-time buyers, or anyone seeking comfort, convenience, and value. Tucked just minutes from West Chester University, and offering effortless access to King of Prussia Mall, Route 202, Blue Route (I-476), and the PA Turnpike, this home is a commuter’s dream without sacrificing peace and privacy. Whether you’re headed to Philly, the Main Line, or simply enjoying nearby shops, dining, and entertainment, everything is within reach. Relax by the cozy wood-burning fireplace with custom mantel in your spacious living room, or unwind in the four-season sunroom with NEW sliding glass door and NEW laminate flooring —equipped with its own heating and cooling—overlooking the lush, fenced backyard and private patio on nearly half an acre lot. Kitchen features a ceramic tile floor, granite-topped island, two pantries, newer appliances including a microwave and dishwasher. Bathroom is light and bright! Other standout features include a NEW HVAC system with great NEW CENTRAL AIR, plus a brand NEW oil tank (installed less than 60 days ago), NEW gutter system, attached 2-car garage with inside access and NEWER garage doors. Vinyl windows and soffits for low-maintenance living. A separate garden shed for extra storage. Flat, beautiful yard—perfect for entertaining or quiet evenings outdoors. Low property taxes for long-term savings. At this price, this gem offers unbeatable value and gives you an opportunity to own land with NO HOA FEES, in one of Chester County’s most desirable locations. Don’t miss the rare chance to own a charming, solid home with timeless appeal and unmatched accessibility. SEE NEW PICS AND 360 MATTEPORT VIRTUAL TOUR ADDED!
Contact an agent
Home facts
- Year built:1955
- Listing ID #:PACT2103878
- Added:77 day(s) ago
- Updated:September 29, 2025 at 07:35 AM
Rooms and interior
- Bedrooms:3
- Total bathrooms:1
- Full bathrooms:1
- Living area:1,346 sq. ft.
Heating and cooling
- Cooling:Central A/C
- Heating:Hot Water, Oil
Structure and exterior
- Roof:Pitched, Shingle
- Year built:1955
- Building area:1,346 sq. ft.
- Lot area:0.46 Acres
Utilities
- Water:Public
- Sewer:Public Sewer
Finances and disclosures
- Price:$475,000
- Price per sq. ft.:$352.9
- Tax amount:$3,882 (2024)
New listings near 7 S Garden Cir
- Coming Soon
 $449,000Coming Soon3 beds 1 baths
$449,000Coming Soon3 beds 1 baths222 Westtown Way, WEST CHESTER, PA 19382
MLS# PACT2110466Listed by: KELLER WILLIAMS REAL ESTATE -EXTON - Coming Soon
 $480,000Coming Soon3 beds 2 baths
$480,000Coming Soon3 beds 2 baths141 Chandler Dr, WEST CHESTER, PA 19380
MLS# PACT2109544Listed by: COMPASS PENNSYLVANIA, LLC - Coming Soon
 $775,000Coming Soon4 beds 5 baths
$775,000Coming Soon4 beds 5 baths210 Spring Ln, WEST CHESTER, PA 19380
MLS# PACT2110434Listed by: BHHS FOX&ROACH-NEWTOWN SQUARE - New
 $515,000Active3 beds 1 baths1,460 sq. ft.
$515,000Active3 beds 1 baths1,460 sq. ft.501 Glen Ave, WEST CHESTER, PA 19382
MLS# PACT2106330Listed by: KELLER WILLIAMS REAL ESTATE -EXTON - New
 $625,000Active3 beds 4 baths2,277 sq. ft.
$625,000Active3 beds 4 baths2,277 sq. ft.11 Pintail Ct, WEST CHESTER, PA 19380
MLS# PACT2110166Listed by: EXP REALTY, LLC - Coming Soon
 $450,000Coming Soon3 beds 3 baths
$450,000Coming Soon3 beds 3 baths1206 Longford Rd #51, WEST CHESTER, PA 19380
MLS# PACT2109990Listed by: RE/MAX ACE REALTY - New
 $650,000Active3 beds 3 baths2,108 sq. ft.
$650,000Active3 beds 3 baths2,108 sq. ft.201 Cohasset Ln #201, WEST CHESTER, PA 19380
MLS# PACT2110390Listed by: KELLER WILLIAMS MAIN LINE - Coming Soon
 $379,000Coming Soon4 beds 2 baths
$379,000Coming Soon4 beds 2 baths415 E Anglesey Ter #415, WEST CHESTER, PA 19380
MLS# PACT2110368Listed by: LONG & FOSTER REAL ESTATE, INC. - New
 $875,000Active4 beds 4 baths2,320 sq. ft.
$875,000Active4 beds 4 baths2,320 sq. ft.306 Greenhill Rd, WEST CHESTER, PA 19380
MLS# PACT2110356Listed by: COLDWELL BANKER REALTY - Coming Soon
 $3,780,000Coming Soon6 beds 6 baths
$3,780,000Coming Soon6 beds 6 baths1119 S New Street, WEST CHESTER, PA 19382
MLS# PACT2110170Listed by: BHHS FOX & ROACH-WEST CHESTER
