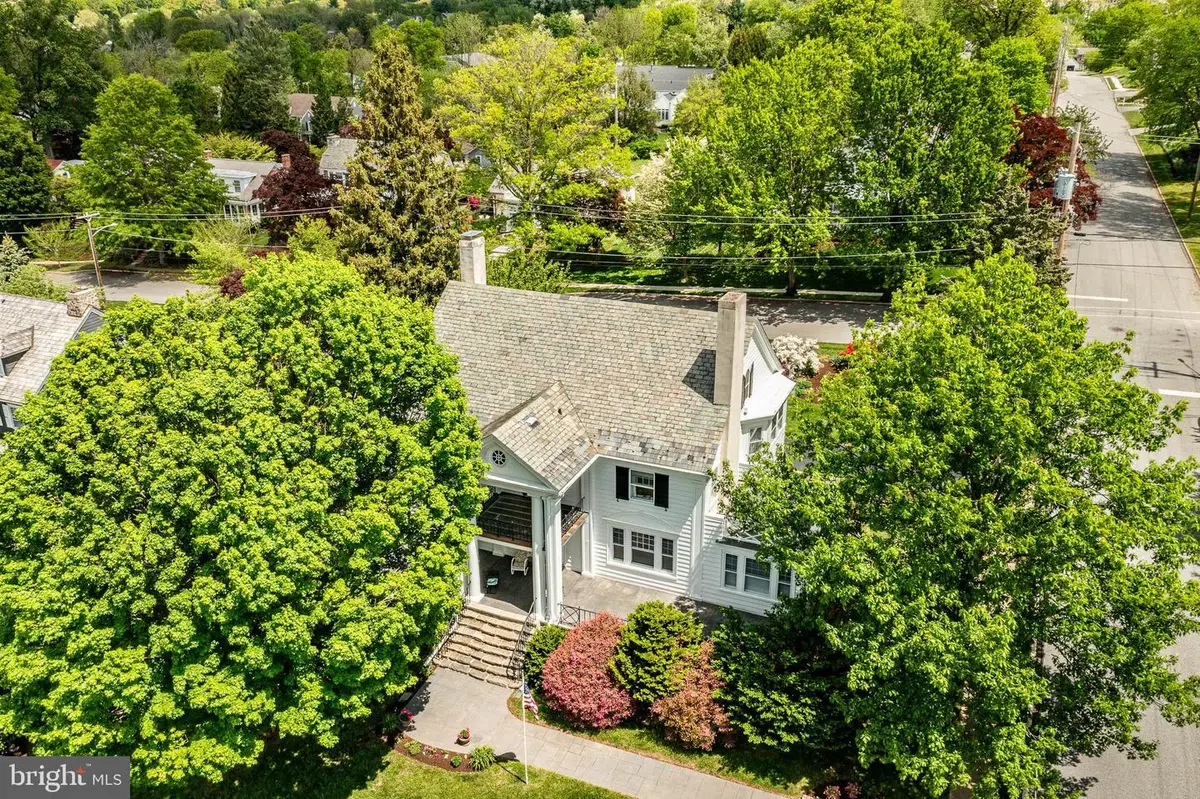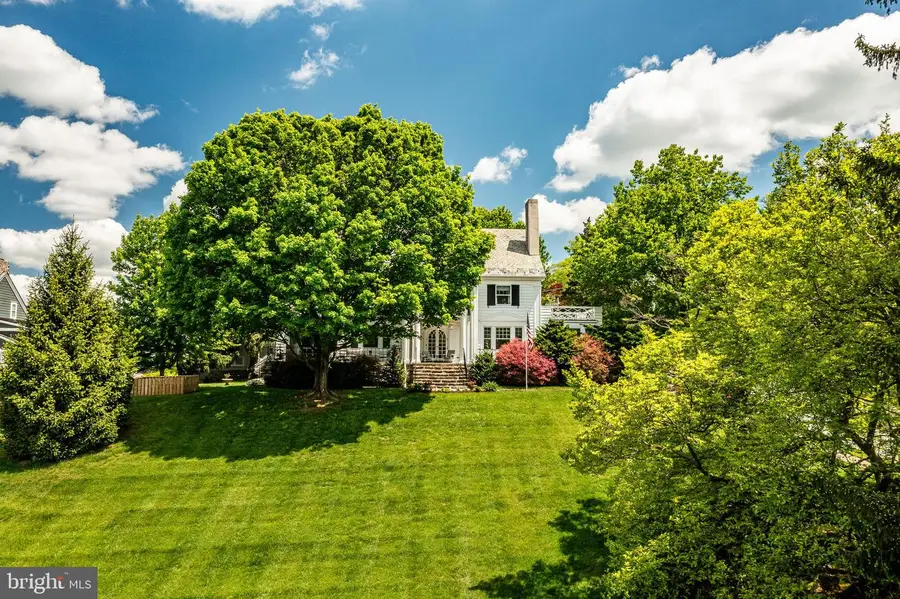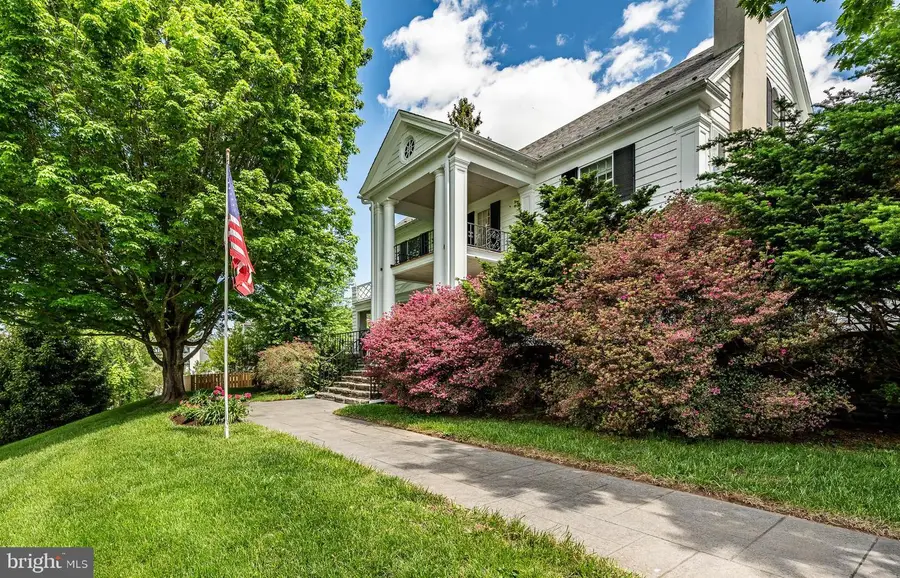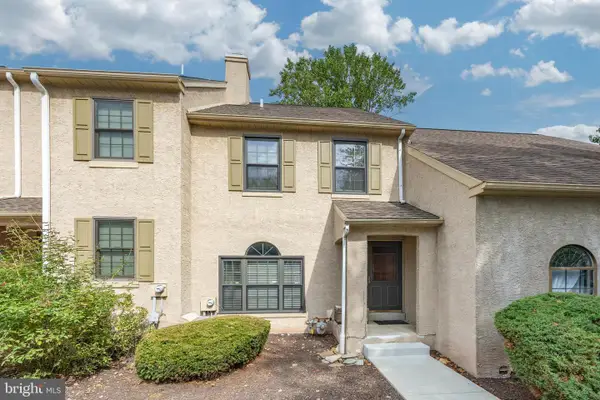700 N Walnut St, WEST CHESTER, PA 19380
Local realty services provided by:ERA Valley Realty



700 N Walnut St,WEST CHESTER, PA 19380
$2,185,000
- 5 Beds
- 3 Baths
- 5,159 sq. ft.
- Single family
- Pending
Listed by:holly gross
Office:bhhs fox & roach-west chester
MLS#:PACT2097632
Source:BRIGHTMLS
Price summary
- Price:$2,185,000
- Price per sq. ft.:$423.53
About this home
700 North Walnut may be one of the most charming and gracefully crafted homes on the market today. Set on a huge lot for the Borough of West Chester of just under one acre and nestled among mature trees and elegant neighboring properties in the sought after Northeast quadrant of the Borough, this exquisite 5-bedroom, 2.1-bath Georgian style residence is a rare blend of timeless design and rich architectural detail. Originally built in 1900, the home has been lovingly maintained and features handcrafted woodwork, triple return crown moldings, marble finishes, high ceilings and an undeniable sense of character. Approaching the home from High Street, you are immediately struck by the grandeur of the mature specimen trees, the soaring pillars, stone steps, raised covered patio, slate roof, and many windows. This is one of the grandest homes in West Chester. From the moment you enter the foyer, you are greeted by exceptional craftsmanship: crown molding with intricate profile work, bubble glass details, and a beautifully built corner hutch with an arched door crowned by a keystone. The recessed radiator tucked beneath cabinetry, a wide staircase to the upper level, and an east-facing window all set the tone for the quality and warmth felt throughout.
The formal Living Room is one of the home’s most distinguished spaces—anchored by an extraordinary fireplace with custom triple return molding, flanked by French doors that open to a luminous sunroom wrapped in nine windows. Just beyond lies the elegant Dining Room, with its arched built-ins, raised paneling, and crown molding flowing in from the adjacent spaces. Light pours in from three exposures, making this room as joyful as it is grand.
The Kitchen features rich cherry cabinetry, dual Jenn Air wall ovens, a Bosch dishwasher, and a central island with dual sinks and Corian counters—ideal for daily meals or entertaining. A nearby Breakfast Room offers north-facing windows and two custom-built desks under three more windows, with a French door leading to a peaceful covered porch. A well-organized Mud Room and Laundry area, complete with tile flooring and clever storage, add function without sacrificing style.
Upstairs, beautiful white oak floors with walnut inlays run throughout. The Primary Bedroom offers peaceful views, a large walk-in closet, and a spa-like marble bathroom with a rain shower and quartz-topped vanity. Each additional bedroom features its own charm—from the fireplace and porch access in Bedroom 4 to the sunlit expanse of Bedroom 5 with five total windows. Steam radiator heat, central air conditioning, and public utilities ensure comfort and convenience year-round. The detached two-car garage has space above for additional storage, workspace and more. The large lot provides nearly one acre of landscaped serenity. The property feels like a private sanctuary with long views, yet you’re moments from all the vibrancy of downtown West Chester and just across the street from the West Chester Country Club.
A home of this caliber—so rich in history, warmth, and architectural integrity—rarely comes to market. 700 North Walnut is a peerless example of Borough living at its most refined.
Contact an agent
Home facts
- Year built:1900
- Listing Id #:PACT2097632
- Added:97 day(s) ago
- Updated:August 13, 2025 at 07:30 AM
Rooms and interior
- Bedrooms:5
- Total bathrooms:3
- Full bathrooms:2
- Half bathrooms:1
- Living area:5,159 sq. ft.
Heating and cooling
- Cooling:Central A/C
- Heating:Hot Water, Natural Gas, Steam
Structure and exterior
- Roof:Slate
- Year built:1900
- Building area:5,159 sq. ft.
- Lot area:0.97 Acres
Schools
- High school:HENDERSON
- Middle school:PIERCE
- Elementary school:GREYSTONE
Utilities
- Water:Public
- Sewer:Public Sewer
Finances and disclosures
- Price:$2,185,000
- Price per sq. ft.:$423.53
- Tax amount:$8,589 (2024)
New listings near 700 N Walnut St
- Coming Soon
 $395,000Coming Soon2 beds 2 baths
$395,000Coming Soon2 beds 2 baths1606 Stoneham Dr, WEST CHESTER, PA 19382
MLS# PACT2106328Listed by: KELLER WILLIAMS REAL ESTATE -EXTON - Coming Soon
 $829,900Coming Soon3 beds 4 baths
$829,900Coming Soon3 beds 4 baths1724 Frost Ln, WEST CHESTER, PA 19380
MLS# PACT2104822Listed by: BHHS FOX & ROACH-WEST CHESTER - New
 $654,900Active4 beds 2 baths2,923 sq. ft.
$654,900Active4 beds 2 baths2,923 sq. ft.226 Retford Ln, WEST CHESTER, PA 19380
MLS# PACT2106316Listed by: Better Homes and Gardens Real Estate Valley Partners - Coming Soon
 $278,000Coming Soon5 beds 2 baths
$278,000Coming Soon5 beds 2 baths1412 W Strasburg Rd, WEST CHESTER, PA 19382
MLS# PACT2106312Listed by: RE/MAX ACTION ASSOCIATES - New
 $420,000Active3 beds 3 baths2,228 sq. ft.
$420,000Active3 beds 3 baths2,228 sq. ft.392 Lynetree Dr, WEST CHESTER, PA 19380
MLS# PACT2106072Listed by: KELLER WILLIAMS REAL ESTATE - WEST CHESTER - Open Fri, 5 to 6pmNew
 $1,250,000Active5 beds 5 baths4,431 sq. ft.
$1,250,000Active5 beds 5 baths4,431 sq. ft.45 Sawmill Ct #17, WEST CHESTER, PA 19382
MLS# PACT2106286Listed by: KELLER WILLIAMS MAIN LINE - Coming Soon
 $600,000Coming Soon3 beds 2 baths
$600,000Coming Soon3 beds 2 baths227 E Chestnut St, WEST CHESTER, PA 19380
MLS# PACT2106150Listed by: KELLER WILLIAMS REAL ESTATE - WEST CHESTER - Coming Soon
 $475,000Coming Soon2 beds 2 baths
$475,000Coming Soon2 beds 2 baths1104 Mews Ln #59, WEST CHESTER, PA 19382
MLS# PACT2106190Listed by: KW GREATER WEST CHESTER - Open Sat, 1 to 3pmNew
 $489,000Active3 beds 3 baths1,520 sq. ft.
$489,000Active3 beds 3 baths1,520 sq. ft.1203 Morstein Rd, WEST CHESTER, PA 19380
MLS# PACT2106132Listed by: BHHS FOX & ROACH WAYNE-DEVON - Coming Soon
 $1,049,000Coming Soon4 beds 4 baths
$1,049,000Coming Soon4 beds 4 baths523 Radek Ct, WEST CHESTER, PA 19382
MLS# PACT2106164Listed by: COMPASS
