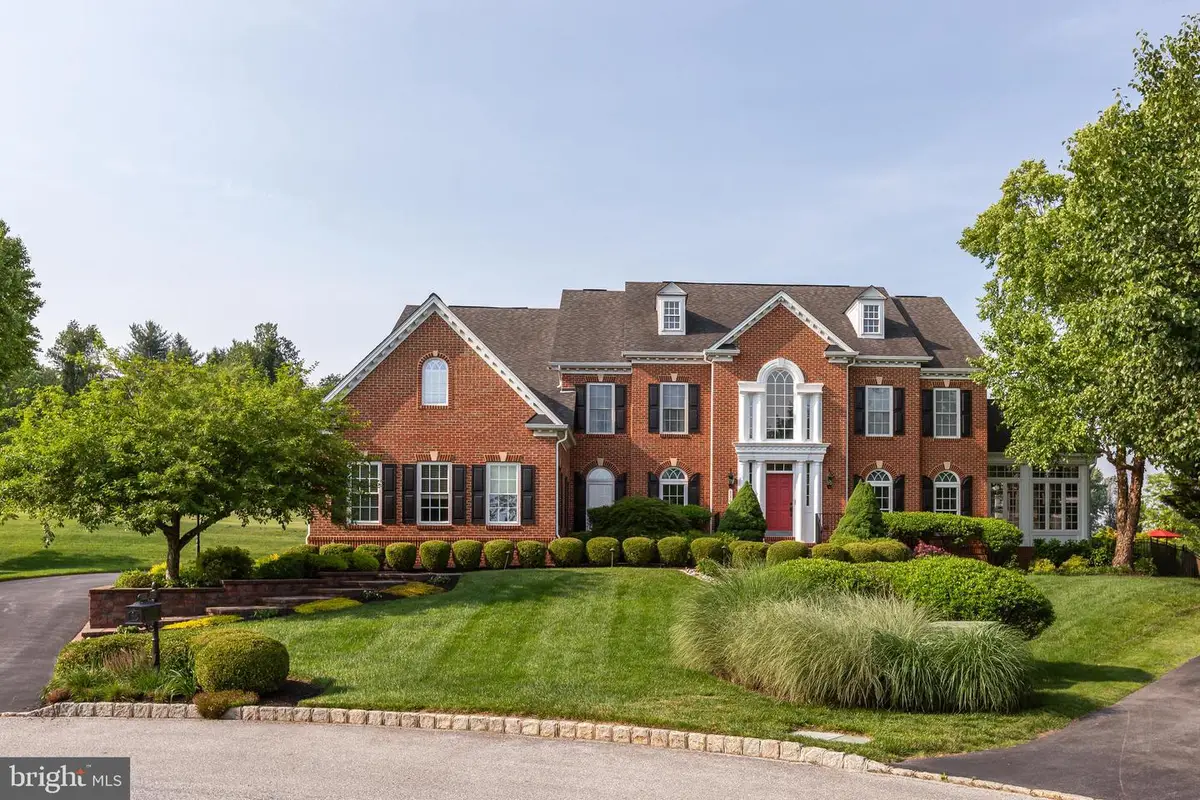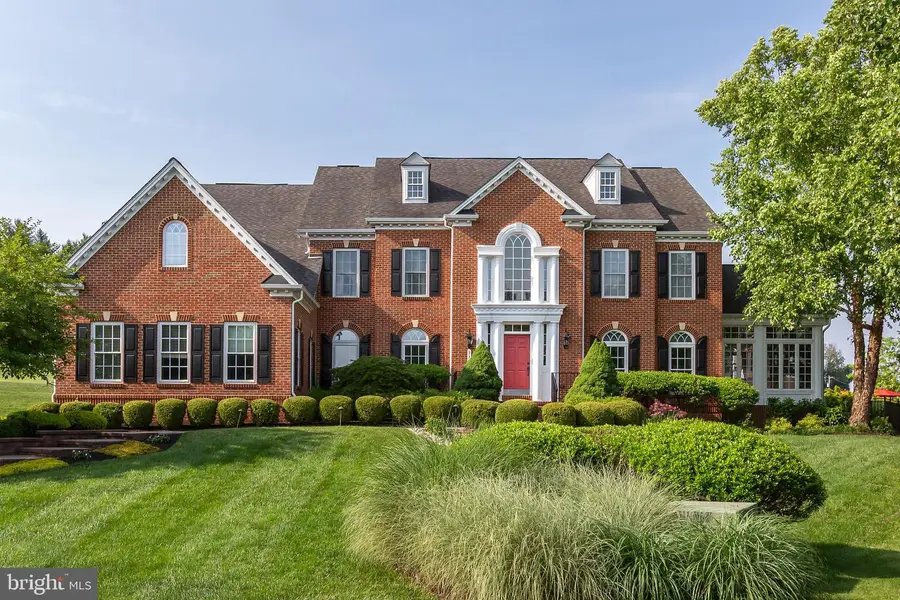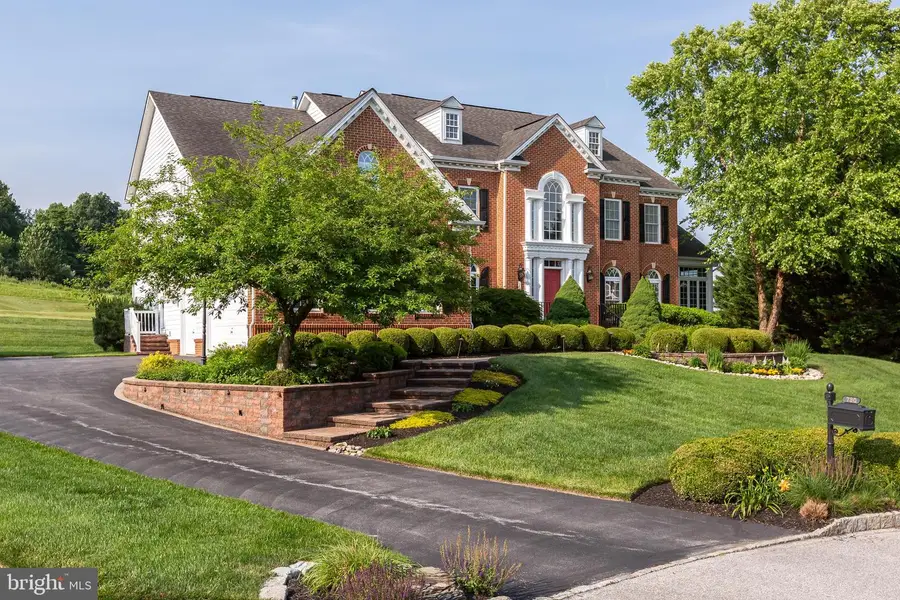730 Shagbark Dr, WEST CHESTER, PA 19382
Local realty services provided by:ERA OakCrest Realty, Inc.



730 Shagbark Dr,WEST CHESTER, PA 19382
$1,350,000
- 5 Beds
- 6 Baths
- 9,463 sq. ft.
- Single family
- Pending
Listed by:deborah e dorsey
Office:bhhs fox & roach-rosemont
MLS#:PACT2101382
Source:BRIGHTMLS
Price summary
- Price:$1,350,000
- Price per sq. ft.:$142.66
- Monthly HOA dues:$58.33
About this home
Welcome to 730 Shagbark Drive—an exceptional opportunity to own a home that delivers on space, luxury, and thoughtful design. Positioned along the Broad Run Golf Course in the highly desirable Tattersall community of West Chester, this stately brick colonial offers 5 bedrooms, 5.5 bathrooms, and features that accommodate both elegant living and long-term comfort. With refined upgrades and accessibility elements—like an all-level elevator—this home is perfectly suited for multi-generational households or anyone seeking a residence they can grow into for years to come. From day-to-day life to special occasions, 730 Shagbark offers a setting that rises to every moment.
As you approach the home, you’ll appreciate the warm community feel of the Tattersall neighborhood, as well as the home’s idyllic setting on a cul-de-sac. The timeless brick façade and landscaped walkway to the front door welcome you to the home. Once inside, the foyer features an eye-catching dual grand staircase, setting the stage for the impressive interior of the home. The library, lined with floor to ceiling bookshelves, leads into the sun-drenched conservatory, an ideal space to relax with a good book! With crown molding and wainscoted walls, the elegant formal dining room is eager to host your family dinners and holiday parties. The kitchen is simultaneously gorgeous and practical: with stainless steel appliances and more than enough cabinet and counter space, including a center island with room for barstools. The kitchen looks out onto the morning room: with soaring arched windows and a door to the deck, take in the views with a cup of coffee as you wake up for the day. The heart of the home is the two-story family room with a stunning coffered ceiling, fireplace, and built-in entertainment consul. The home office, mudroom with laundry, and powder room complete the main level, a practical layout for everyday living. Upstairs, you’ll find four spacious bedrooms each with their own en suite bathroom. The primary bedroom features a sitting room area, an expansive walk-in closet, and a spa-like bathroom, making this space an owner’s retreat. Downstairs, the sprawling lower level features a recreation room with a wet bar, a home gym, and the home’s fifth bedroom with a full en suite bathroom attached. With a private outside entrance, this level could seamlessly function as an au-pair or in-law suite. Accessibility features throughout the property including an elevator– which stops in the primary suite as well as on the main and lower levels– and two platform lifts meaning seamless living for those using wheelchairs. Head outside and find a private oasis: a deck, patio, outdoor dining area with a grill, a glimmering pool, and a stunning view of the golf course.
Situated within the top-rated Downingtown Area School District, this location offers access to excellent schools as well as the charm and amenities of nearby Downingtown Borough. Enjoy outdoor adventures at Marsh Creek State Park and Dowlin Forge Park and hike, bike, or run along the scenic Struble Trail. For commuters, major roadways including the 30 Bypass, Route 100, and Route 202 are all easily accessible, and the Downingtown Train Station offers service via the Paoli-Thorndale Line and Amtrak—connecting you to the Main Line, Center City Philadelphia, New York City, and beyond. With a balance of privacy, community, and connectivity, the setting of 730 Shagbark is truly second to none.
*HOA info and fees need to be confirmed by 5407. Waiting for confirmation from HOA management regarding fees and relevant information*
Contact an agent
Home facts
- Year built:2001
- Listing Id #:PACT2101382
- Added:37 day(s) ago
- Updated:August 13, 2025 at 07:30 AM
Rooms and interior
- Bedrooms:5
- Total bathrooms:6
- Full bathrooms:5
- Half bathrooms:1
- Living area:9,463 sq. ft.
Heating and cooling
- Cooling:Central A/C
- Heating:Electric, Forced Air, Natural Gas
Structure and exterior
- Year built:2001
- Building area:9,463 sq. ft.
- Lot area:0.48 Acres
Schools
- High school:DOWNINGTOWN HIGH SCHOOL WEST CAMPUS
Utilities
- Water:Public
- Sewer:Public Sewer
Finances and disclosures
- Price:$1,350,000
- Price per sq. ft.:$142.66
- Tax amount:$14,307 (2024)
New listings near 730 Shagbark Dr
- Coming Soon
 $829,900Coming Soon3 beds 4 baths
$829,900Coming Soon3 beds 4 baths1724 Frost Ln, WEST CHESTER, PA 19380
MLS# PACT2104822Listed by: BHHS FOX & ROACH-WEST CHESTER - New
 $654,900Active4 beds 2 baths2,923 sq. ft.
$654,900Active4 beds 2 baths2,923 sq. ft.226 Retford Ln, WEST CHESTER, PA 19380
MLS# PACT2106316Listed by: Better Homes and Gardens Real Estate Valley Partners - Coming Soon
 $278,000Coming Soon5 beds 2 baths
$278,000Coming Soon5 beds 2 baths1412 W Strasburg Rd, WEST CHESTER, PA 19382
MLS# PACT2106312Listed by: RE/MAX ACTION ASSOCIATES - New
 $420,000Active3 beds 3 baths2,228 sq. ft.
$420,000Active3 beds 3 baths2,228 sq. ft.392 Lynetree Dr, WEST CHESTER, PA 19380
MLS# PACT2106072Listed by: KELLER WILLIAMS REAL ESTATE - WEST CHESTER - Open Fri, 5 to 6pmNew
 $1,250,000Active5 beds 5 baths4,431 sq. ft.
$1,250,000Active5 beds 5 baths4,431 sq. ft.45 Sawmill Ct #17, WEST CHESTER, PA 19382
MLS# PACT2106286Listed by: KELLER WILLIAMS MAIN LINE - Coming Soon
 $600,000Coming Soon3 beds 2 baths
$600,000Coming Soon3 beds 2 baths227 E Chestnut St, WEST CHESTER, PA 19380
MLS# PACT2106150Listed by: KELLER WILLIAMS REAL ESTATE - WEST CHESTER - Coming Soon
 $475,000Coming Soon2 beds 2 baths
$475,000Coming Soon2 beds 2 baths1104 Mews Ln #59, WEST CHESTER, PA 19382
MLS# PACT2106190Listed by: KW GREATER WEST CHESTER - Open Sat, 1 to 3pmNew
 $489,000Active3 beds 3 baths1,520 sq. ft.
$489,000Active3 beds 3 baths1,520 sq. ft.1203 Morstein Rd, WEST CHESTER, PA 19380
MLS# PACT2106132Listed by: BHHS FOX & ROACH WAYNE-DEVON - Coming Soon
 $1,049,000Coming Soon4 beds 4 baths
$1,049,000Coming Soon4 beds 4 baths523 Radek Ct, WEST CHESTER, PA 19382
MLS# PACT2106164Listed by: COMPASS - Coming Soon
 $1,250,000Coming Soon5 beds 5 baths
$1,250,000Coming Soon5 beds 5 baths168 Pratt Ln, WEST CHESTER, PA 19382
MLS# PACT2106020Listed by: KELLER WILLIAMS REAL ESTATE - WEST CHESTER
