759 Brettingham Ct #505c, WEST CHESTER, PA 19382
Local realty services provided by:ERA Liberty Realty
759 Brettingham Ct #505c,WEST CHESTER, PA 19382
$449,900
- 2 Beds
- 3 Baths
- 1,260 sq. ft.
- Townhouse
- Active
Listed by:gina mcdonald
Office:keller williams real estate -exton
MLS#:PACT2107714
Source:BRIGHTMLS
Price summary
- Price:$449,900
- Price per sq. ft.:$357.06
- Monthly HOA dues:$286
About this home
Welcome to serene, low-maintenance living in the coveted Terraces of Windon! This stunning 2-bedroom, 2.5-bathroom interior townhome offers the perfect blend of modern updates and natural tranquility.
Step through the charming courtyard-style entry, where lush gardens maintained by the HOA provide a beautiful welcome home. Inside, an open-concept floor plan is accentuated by gorgeous wood floors that flow throughout the entire home. The updated kitchen is a chef's delight, featuring appliances all under five years old, and is complemented by a brand new, one-month-old wine refrigerator.
The spacious living area opens onto a private balcony overlooking a STUNNING wooded view, creating a peaceful oasis for your morning coffee or evening relaxation. Upstairs, you will find two generous bedrooms and two full, updated bathrooms.
The fully finished, walkout basement is a versatile bonus space, complete with carpeting, perfect for a media room, home office, or gym. This home also features the convenience of a one-car garage and a visitor parking lot located directly across from the property, making hosting guests a breeze.
Key Features:
2 Bedrooms, 2.5 Updated Bathrooms
Private Balcony with Tranquil Wooded Views
Open-Concept Living with Hardwood Floors Throughout
Walkout, Fully Finished Basement
Updated Kitchen with Appliances Under 5 Years Old
One-Car Garage & Convenient Visitor Parking
Inclusions: Refrigerator, Brand New Wine Refrigerator, Washer & Dryer
This captivating, move-in-ready home is a rare find in a prime location. You have to come and see it! Schedule your private tour today before it's gone.
Contact an agent
Home facts
- Year built:1988
- Listing ID #:PACT2107714
- Added:1 day(s) ago
- Updated:September 06, 2025 at 10:09 AM
Rooms and interior
- Bedrooms:2
- Total bathrooms:3
- Full bathrooms:2
- Half bathrooms:1
- Living area:1,260 sq. ft.
Heating and cooling
- Cooling:Central A/C
- Heating:Electric, Heat Pump(s)
Structure and exterior
- Roof:Shingle
- Year built:1988
- Building area:1,260 sq. ft.
- Lot area:0.03 Acres
Schools
- High school:B. REED HENDERSON
- Middle school:E.N. PEIRCE
- Elementary school:HILLSDALE
Utilities
- Water:Public
- Sewer:Public Sewer
Finances and disclosures
- Price:$449,900
- Price per sq. ft.:$357.06
- Tax amount:$3,568 (2025)
New listings near 759 Brettingham Ct #505c
- Coming Soon
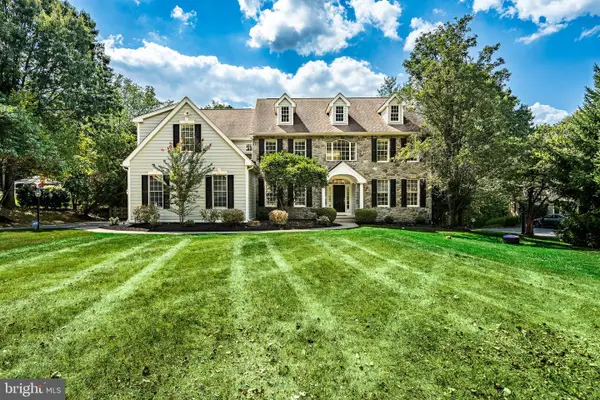 $1,189,000Coming Soon5 beds 5 baths
$1,189,000Coming Soon5 beds 5 baths1127 Oak Hollow Dr, WEST CHESTER, PA 19380
MLS# PACT2107754Listed by: BHHS FOX & ROACH-WEST CHESTER - Open Sun, 12 to 2pmNew
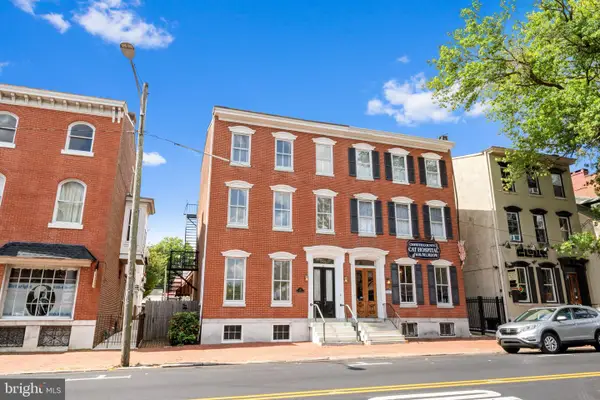 $1,700,000Active4 beds 3 baths2,948 sq. ft.
$1,700,000Active4 beds 3 baths2,948 sq. ft.110 S High St, WEST CHESTER, PA 19382
MLS# PACT2107742Listed by: VRA REALTY - Open Sun, 1 to 3pmNew
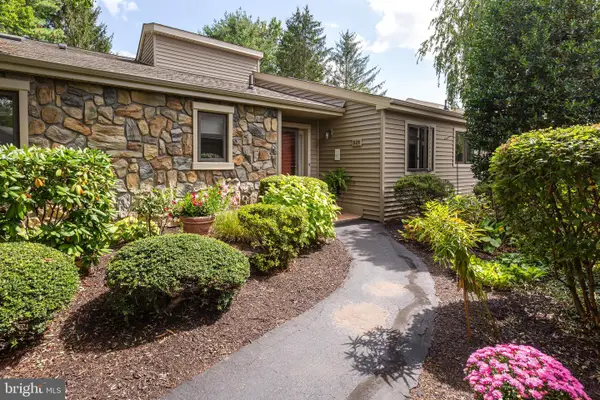 $570,000Active2 beds 3 baths2,352 sq. ft.
$570,000Active2 beds 3 baths2,352 sq. ft.925 Jefferson Way, WEST CHESTER, PA 19380
MLS# PACT2107182Listed by: BHHS FOX & ROACH-ROSEMONT - Coming SoonOpen Tue, 4 to 6pm
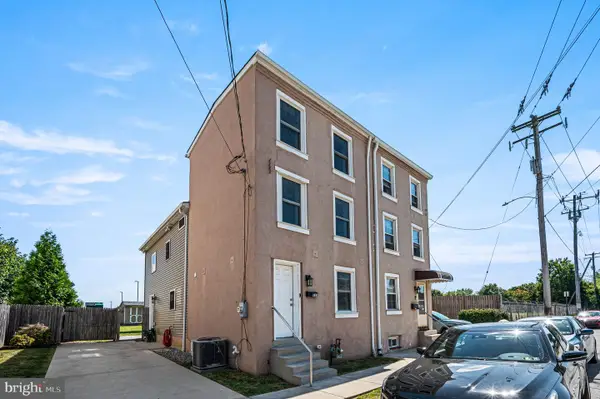 $634,900Coming Soon3 beds 3 baths
$634,900Coming Soon3 beds 3 baths335 S Adams St, WEST CHESTER, PA 19382
MLS# PACT2107244Listed by: EXP REALTY, LLC - Coming Soon
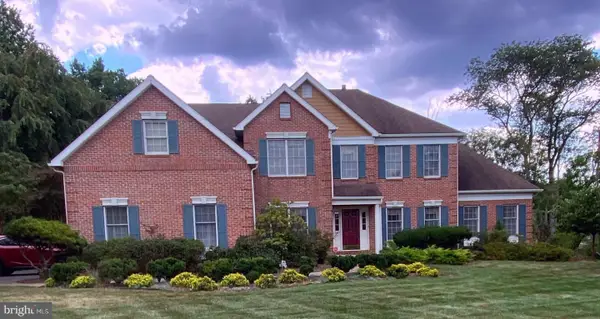 $1,200,000Coming Soon4 beds 3 baths
$1,200,000Coming Soon4 beds 3 baths671 Casey Ln, WEST CHESTER, PA 19382
MLS# PACT2107746Listed by: LONG & FOSTER REAL ESTATE, INC. - Coming Soon
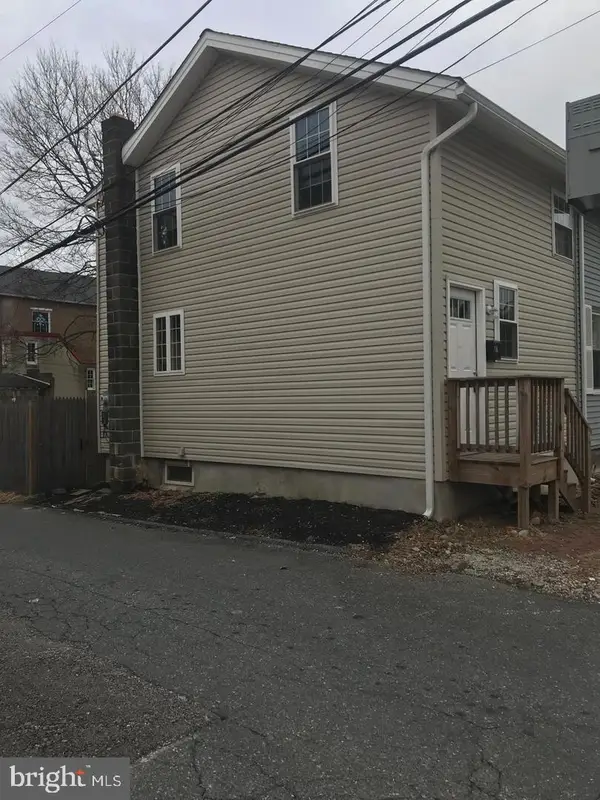 $309,900Coming Soon2 beds 1 baths
$309,900Coming Soon2 beds 1 baths110 S Adams St, WEST CHESTER, PA 19382
MLS# PACT2107384Listed by: EXP REALTY, LLC 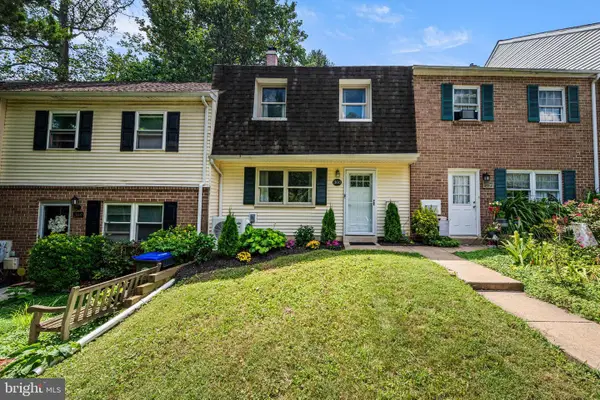 $399,900Pending3 beds 3 baths1,536 sq. ft.
$399,900Pending3 beds 3 baths1,536 sq. ft.Address Withheld By Seller, WEST CHESTER, PA 19380
MLS# PACT2105642Listed by: KW GREATER WEST CHESTER- New
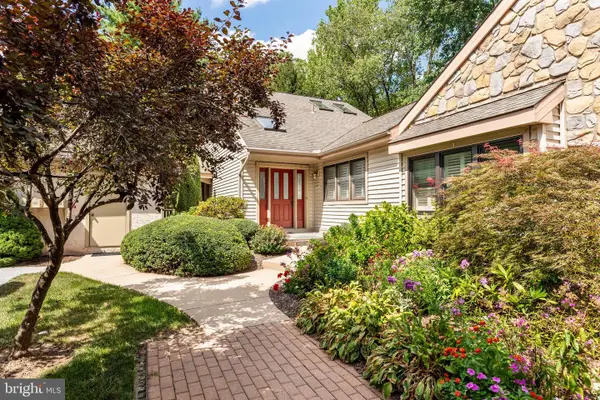 $615,000Active3 beds 3 baths2,920 sq. ft.
$615,000Active3 beds 3 baths2,920 sq. ft.629 Glenwood Ln, WEST CHESTER, PA 19380
MLS# PACT2107670Listed by: BHHS FOX & ROACH-ROSEMONT - New
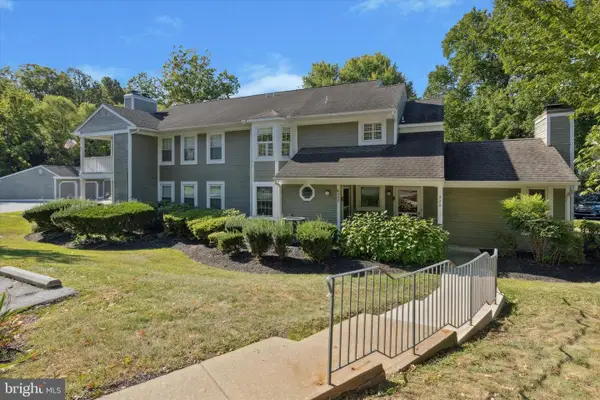 $285,000Active1 beds 1 baths862 sq. ft.
$285,000Active1 beds 1 baths862 sq. ft.722 Scotch Way #c-26, WEST CHESTER, PA 19382
MLS# PACT2107586Listed by: RE/MAX PREFERRED - NEWTOWN SQUARE
