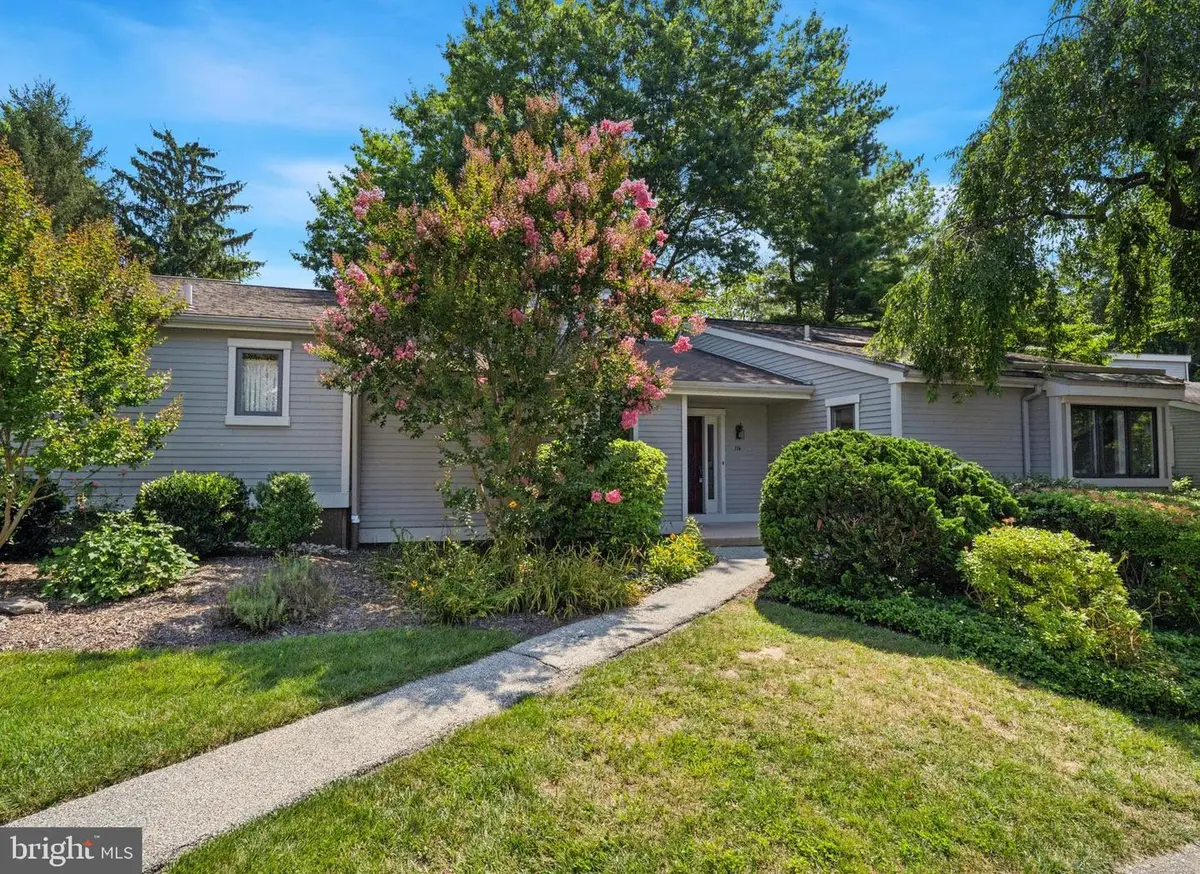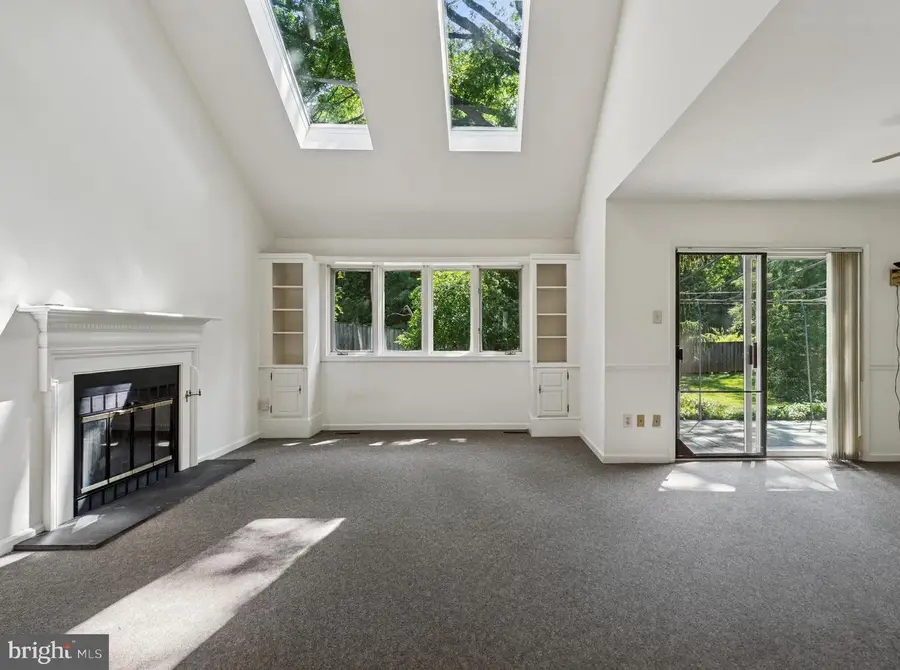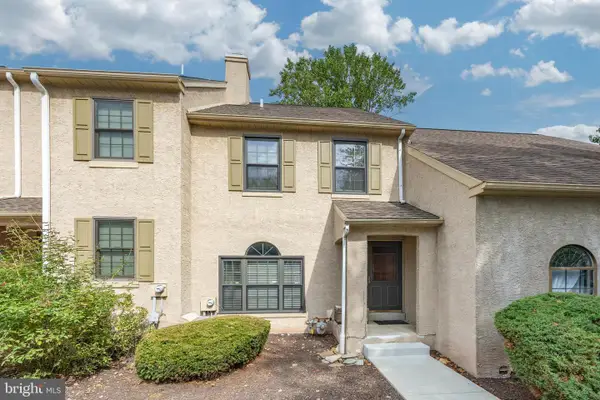774 Inverness Dr #774, WEST CHESTER, PA 19380
Local realty services provided by:ERA Liberty Realty



774 Inverness Dr #774,WEST CHESTER, PA 19380
$448,000
- 2 Beds
- 3 Baths
- 2,197 sq. ft.
- Townhouse
- Pending
Listed by:patricia ann doran
Office:compass pennsylvania, llc.
MLS#:PACT2103800
Source:BRIGHTMLS
Price summary
- Price:$448,000
- Price per sq. ft.:$203.91
- Monthly HOA dues:$829.67
About this home
Hershey Mill Opportunity - Spacious end unit in Inverness Village.
Welcome to Inverness Village in Hershey’s Mill! Houses in the Inverness Village have freshly painted siding, new roofs and a plan for new pavements (2026). This spacious house is a Goshen Model with 2 bedrooms, 3 bathrooms and two bonus rooms in the partially finished basement. It has a 1 car detached garage in front of the house.
The large living room has some built in cabinets and a vaulted ceiling with skylights that brings in the natural light and a fireplace for a warm atmosphere in the cold months. The dining room adjoins the living room and has sliding doors to the patio. The eat-in kitchen has lots of light with a window seat and sliding doors to the flagstone patio. The separate laundry room was designed smartly with a pocket door and shelves to store cleaning supplies. The large primary bedroom has a spacious walk in closet and attached full bathroom with a walk in shower. The second bedroom has a built in dresser, large walk-in closet and shares the hall bathroom. In the lower level are two rooms: one large room with 2 closets and a smaller room with a closet that can be used as an office/den. There is plenty of storage space in the very sizable unfinished part of the basement.
This property is being sold as part of an estate and is being sold strictly as-is. it is being sold lower than appraisal ($485K) and similar comps.
Don't miss out on this incredible opportunity in Hershey's Mill.
Contact an agent
Home facts
- Year built:1985
- Listing Id #:PACT2103800
- Added:16 day(s) ago
- Updated:August 15, 2025 at 07:30 AM
Rooms and interior
- Bedrooms:2
- Total bathrooms:3
- Full bathrooms:3
- Living area:2,197 sq. ft.
Heating and cooling
- Cooling:Central A/C
- Heating:Electric, Heat Pump(s)
Structure and exterior
- Year built:1985
- Building area:2,197 sq. ft.
- Lot area:0.04 Acres
Schools
- High school:WEST CHESTER EAST
- Middle school:J.R. FUGETT
- Elementary school:EAST GOSHEN
Utilities
- Water:Public
- Sewer:Private Sewer
Finances and disclosures
- Price:$448,000
- Price per sq. ft.:$203.91
- Tax amount:$5,634 (2024)
New listings near 774 Inverness Dr #774
- Coming Soon
 $395,000Coming Soon2 beds 2 baths
$395,000Coming Soon2 beds 2 baths1606 Stoneham Dr, WEST CHESTER, PA 19382
MLS# PACT2106328Listed by: KELLER WILLIAMS REAL ESTATE -EXTON - Coming Soon
 $829,900Coming Soon3 beds 4 baths
$829,900Coming Soon3 beds 4 baths1724 Frost Ln, WEST CHESTER, PA 19380
MLS# PACT2104822Listed by: BHHS FOX & ROACH-WEST CHESTER - New
 $654,900Active4 beds 2 baths2,923 sq. ft.
$654,900Active4 beds 2 baths2,923 sq. ft.226 Retford Ln, WEST CHESTER, PA 19380
MLS# PACT2106316Listed by: Better Homes and Gardens Real Estate Valley Partners - Coming Soon
 $278,000Coming Soon5 beds 2 baths
$278,000Coming Soon5 beds 2 baths1412 W Strasburg Rd, WEST CHESTER, PA 19382
MLS# PACT2106312Listed by: RE/MAX ACTION ASSOCIATES - New
 $420,000Active3 beds 3 baths2,228 sq. ft.
$420,000Active3 beds 3 baths2,228 sq. ft.392 Lynetree Dr, WEST CHESTER, PA 19380
MLS# PACT2106072Listed by: KELLER WILLIAMS REAL ESTATE - WEST CHESTER - Open Fri, 5 to 6pmNew
 $1,250,000Active5 beds 5 baths4,431 sq. ft.
$1,250,000Active5 beds 5 baths4,431 sq. ft.45 Sawmill Ct #17, WEST CHESTER, PA 19382
MLS# PACT2106286Listed by: KELLER WILLIAMS MAIN LINE - New
 $600,000Active3 beds 2 baths1,529 sq. ft.
$600,000Active3 beds 2 baths1,529 sq. ft.227 E Chestnut St, WEST CHESTER, PA 19380
MLS# PACT2106150Listed by: KELLER WILLIAMS REAL ESTATE - WEST CHESTER - Coming Soon
 $475,000Coming Soon2 beds 2 baths
$475,000Coming Soon2 beds 2 baths1104 Mews Ln #59, WEST CHESTER, PA 19382
MLS# PACT2106190Listed by: KW GREATER WEST CHESTER - Open Sat, 1 to 3pmNew
 $489,000Active3 beds 3 baths1,520 sq. ft.
$489,000Active3 beds 3 baths1,520 sq. ft.1203 Morstein Rd, WEST CHESTER, PA 19380
MLS# PACT2106132Listed by: BHHS FOX & ROACH WAYNE-DEVON - New
 $1,049,000Active4 beds 4 baths4,400 sq. ft.
$1,049,000Active4 beds 4 baths4,400 sq. ft.523 Radek Ct, WEST CHESTER, PA 19382
MLS# PACT2106164Listed by: COMPASS
