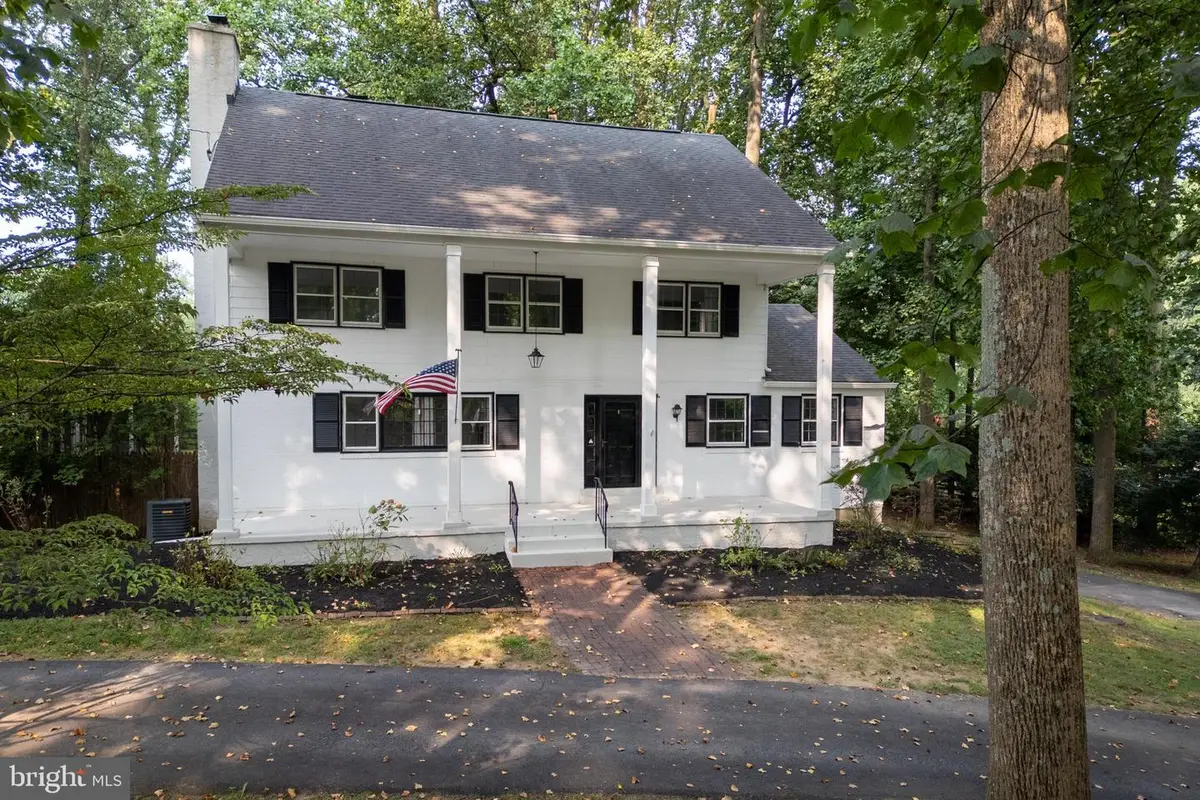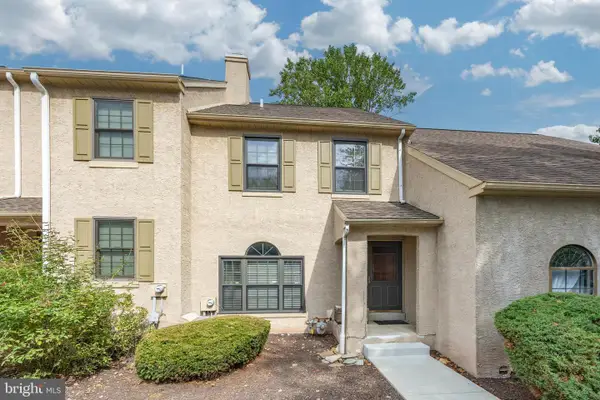925 Tyson Dr, WEST CHESTER, PA 19382
Local realty services provided by:ERA Reed Realty, Inc.



925 Tyson Dr,WEST CHESTER, PA 19382
$595,000
- 4 Beds
- 4 Baths
- 2,987 sq. ft.
- Single family
- Active
Upcoming open houses
- Sun, Aug 1710:00 am - 12:00 pm
Listed by:michael p ciunci
Office:kw greater west chester
MLS#:PACT2106036
Source:BRIGHTMLS
Price summary
- Price:$595,000
- Price per sq. ft.:$199.2
About this home
Wonderfully private location. Stunningly charismatic home. 925 Tyson Dr is quite a unique find with a beautifully wooded backdrop and it’s designed, both inside and out, to take full advantage of the scenic views. This home features an in-ground pool, completely fenced backyard, and a screened porch – all set beneath the cooling cover of shade trees. Inside, the floorplan is incredibly versatile with multiple options for setting up formal and informal living and dining spaces, as well as a dedicated home office. The kitchen and adjacent dining area are quite spacious and stylishly designed with a large center island and GE stainless steel appliances. And there are so many charismatic touches throughout, which include wood burning fireplaces, built-in shelving and storage, exposed wood beams, a bay window, French doors, and windows at every turn to enjoy the backyard views. This is such a compelling floorplan, with so much versatility and potential to create the living spaces you need, to fit your lifestyle. That theme continues upstairs with a truly unique floorplan where you could easily set up 3 or 4 bedrooms. One side of the 2nd floor features 2 bedrooms and a hall bathroom, while the other side offers you the option of setting up 2 more bedrooms or creating an immense owner’s retreat with 2 separate entrances, a sitting room and en suite bathroom. The unique layout in this wing of the home also provides stairway access to the 3rd floor which boasts a bonus space that could potentially be used as another bedroom, home office, rec room or more. Plus, there is another full bathroom on the 3rd floor, and a huge attic storage area. Storage will not be a problem! There is also an unfinished basement that offers tons of storage, and a portion of it has been framed out so that you could easily add a finished bonus space. Top to bottom, 925 Tyson Dr truly offers potential and versatility at every turn. Lovingly maintained over the years, recent updates include fresh paint, new carpeting, a 50-year roof, new dual zone AC system, a repaved front porch with rebuilt columns, a brand-new GE washing machine, new hot water heater, pool upgrades and so much more. All this, tucked along a quiet circular street with no through-traffic in the West Chester Area School District. 925 Tyson Dr is a singular gem. Request a personal tour today!
Contact an agent
Home facts
- Year built:1963
- Listing Id #:PACT2106036
- Added:2 day(s) ago
- Updated:August 14, 2025 at 10:42 PM
Rooms and interior
- Bedrooms:4
- Total bathrooms:4
- Full bathrooms:3
- Half bathrooms:1
- Living area:2,987 sq. ft.
Heating and cooling
- Cooling:Central A/C
- Heating:Hot Water, Oil
Structure and exterior
- Year built:1963
- Building area:2,987 sq. ft.
- Lot area:0.92 Acres
Utilities
- Water:Well
- Sewer:On Site Septic
Finances and disclosures
- Price:$595,000
- Price per sq. ft.:$199.2
- Tax amount:$7,417 (2025)
New listings near 925 Tyson Dr
- Coming Soon
 $395,000Coming Soon2 beds 2 baths
$395,000Coming Soon2 beds 2 baths1606 Stoneham Dr, WEST CHESTER, PA 19382
MLS# PACT2106328Listed by: KELLER WILLIAMS REAL ESTATE -EXTON - Coming Soon
 $829,900Coming Soon3 beds 4 baths
$829,900Coming Soon3 beds 4 baths1724 Frost Ln, WEST CHESTER, PA 19380
MLS# PACT2104822Listed by: BHHS FOX & ROACH-WEST CHESTER - New
 $654,900Active4 beds 2 baths2,923 sq. ft.
$654,900Active4 beds 2 baths2,923 sq. ft.226 Retford Ln, WEST CHESTER, PA 19380
MLS# PACT2106316Listed by: Better Homes and Gardens Real Estate Valley Partners - Coming Soon
 $278,000Coming Soon5 beds 2 baths
$278,000Coming Soon5 beds 2 baths1412 W Strasburg Rd, WEST CHESTER, PA 19382
MLS# PACT2106312Listed by: RE/MAX ACTION ASSOCIATES - New
 $420,000Active3 beds 3 baths2,228 sq. ft.
$420,000Active3 beds 3 baths2,228 sq. ft.392 Lynetree Dr, WEST CHESTER, PA 19380
MLS# PACT2106072Listed by: KELLER WILLIAMS REAL ESTATE - WEST CHESTER - Open Fri, 5 to 6pmNew
 $1,250,000Active5 beds 5 baths4,431 sq. ft.
$1,250,000Active5 beds 5 baths4,431 sq. ft.45 Sawmill Ct #17, WEST CHESTER, PA 19382
MLS# PACT2106286Listed by: KELLER WILLIAMS MAIN LINE - Coming Soon
 $600,000Coming Soon3 beds 2 baths
$600,000Coming Soon3 beds 2 baths227 E Chestnut St, WEST CHESTER, PA 19380
MLS# PACT2106150Listed by: KELLER WILLIAMS REAL ESTATE - WEST CHESTER - Coming Soon
 $475,000Coming Soon2 beds 2 baths
$475,000Coming Soon2 beds 2 baths1104 Mews Ln #59, WEST CHESTER, PA 19382
MLS# PACT2106190Listed by: KW GREATER WEST CHESTER - Open Sat, 1 to 3pmNew
 $489,000Active3 beds 3 baths1,520 sq. ft.
$489,000Active3 beds 3 baths1,520 sq. ft.1203 Morstein Rd, WEST CHESTER, PA 19380
MLS# PACT2106132Listed by: BHHS FOX & ROACH WAYNE-DEVON - Coming Soon
 $1,049,000Coming Soon4 beds 4 baths
$1,049,000Coming Soon4 beds 4 baths523 Radek Ct, WEST CHESTER, PA 19382
MLS# PACT2106164Listed by: COMPASS
