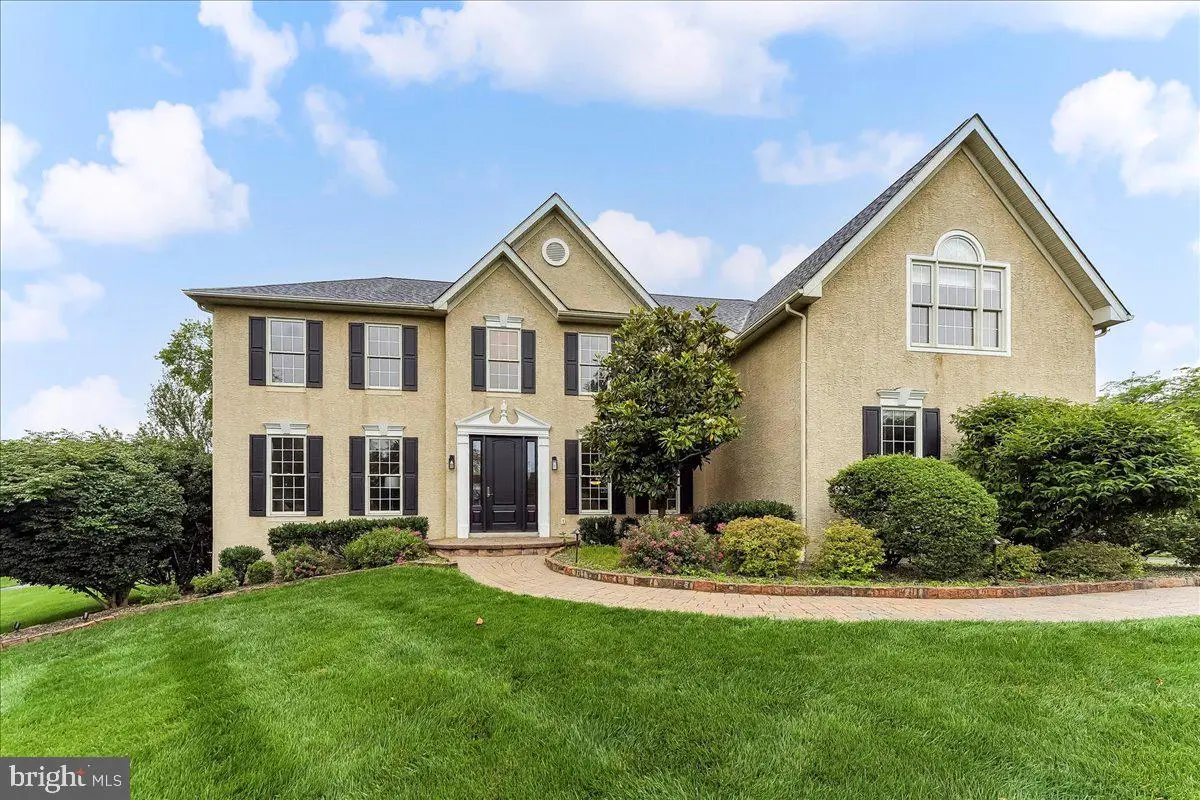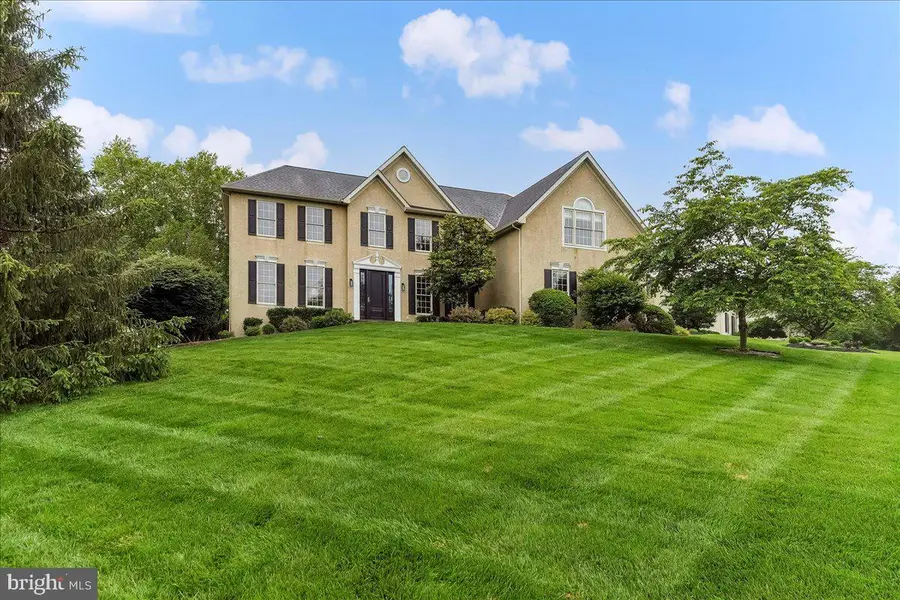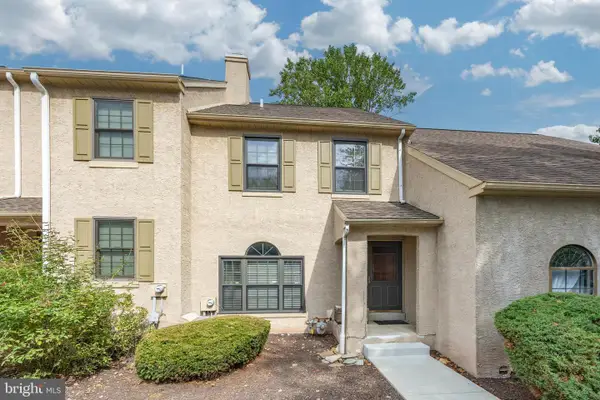926 Kenmara Dr, WEST CHESTER, PA 19380
Local realty services provided by:ERA Statewide Realty



Listed by:john jam
Office:kw greater west chester
MLS#:PACT2101350
Source:BRIGHTMLS
Price summary
- Price:$1,100,000
- Price per sq. ft.:$236.56
- Monthly HOA dues:$41.67
About this home
Welcome to 926 Kenmara Drive, an impeccably maintained residence nestled within the highly desirable Kenmara community of West Chester. Ideally located just minutes from the vibrant downtown district and mere steps from East Bradford Park, this exceptional home offers the perfect balance of comfort, convenience, and lifestyle. The park itself is a community treasure, featuring more than 25 acres of recreational amenities—including tennis and pickleball courts, baseball fields, a multi-use field, amphitheater, walking trails, and playgrounds. Offering over 3,700 square feet of thoughtfully designed living space, plus an additional 950 square feet of finished lower level, this distinguished 4/5-bedroom, 3.5-bath colonial with an attached three-car garage has been lovingly maintained by its original owner. A dramatic two-story foyer greets you through a brand-new fiberglass entry door with sidelites, setting the tone for a bright and welcoming interior. Rich hardwood flooring flows throughout much of the main level, where a sun-drenched family room showcases soaring ceilings, striking atrium windows, and a classic wood-burning fireplace. Additional highlights on the first floor include a formal living room, an elegant dining room, a private office, and a beautifully updated mudroom with custom built-ins—providing a stylish and functional connection to the outdoors. The heart of the home is the stunning eat-in kitchen, thoughtfully updated with quartz countertops, a ceramic subway tile backsplash, and a large center island with extra cabinetry. A deep single-bowl undermount sink sits perfectly beneath a sunlit atrium window. High-end appliances include a Bosch dishwasher, Jenn-Air gas range/oven, and GE Monogram side-by-side refrigerator—combining performance with refined design. From the kitchen, step outside through sliding doors topped with an overhead transom to a composite deck framed by sleek, see-through cable railings. The deck flows seamlessly down to a professionally installed paver patio, complete with a built-in fire pit. The rear outdoor living space is bordered by landscaped beds and mature trees along the property lines, offering privacy while maintaining an open, usable yard. Upstairs, the luxurious primary suite features a spacious bonus room—currently utilized as a home office—gracefully separated by French doors with side windows that allow natural light to filter throughout. The suite includes dual walk-in closets with custom organizers and a newly renovated spa-inspired en-suite bathroom. This serene space boasts a custom-tiled shower with frameless glass doors, a soaking tub set before two sunlit corner windows, dual vanities, and ceramic tile flooring. Three additional generously sized bedrooms and a full hall bath with ceramic tile complete the upper level. Hardwood floors continue throughout this floor, with plush carpeting adding warmth in the primary suite. The fully finished lower level offers incredible versatility. One section is dedicated to a home gym—ideal for yoga, Pilates, strength training, or high-intensity workouts—creating a peaceful zen zone or an energizing strength sanctuary. Another area is set up as a cozy media space for movie nights, game days, or casual relaxation. There's also an additional finished room that can serve as a fifth bedroom, full bath with tiled shower plus a laundry area and a large storage room. Additional features include a lawn sprinkler system, security system, invisible fence, updated high-efficiency HVAC system and gas hot water heater, recessed lighting, ceiling fans, crown molding throughout, and high-quality finishes inside and out. With its prime location, elegant updates, and expansive floor plan, 926 Kenmara Drive presents a rare opportunity to experience elevated living in one of West Chester’s most coveted neighborhoods.
Contact an agent
Home facts
- Year built:1999
- Listing Id #:PACT2101350
- Added:57 day(s) ago
- Updated:August 15, 2025 at 07:30 AM
Rooms and interior
- Bedrooms:4
- Total bathrooms:4
- Full bathrooms:3
- Half bathrooms:1
- Living area:4,650 sq. ft.
Heating and cooling
- Cooling:Central A/C
- Heating:90% Forced Air, Natural Gas
Structure and exterior
- Year built:1999
- Building area:4,650 sq. ft.
- Lot area:0.48 Acres
Utilities
- Water:Public
- Sewer:Public Sewer
Finances and disclosures
- Price:$1,100,000
- Price per sq. ft.:$236.56
- Tax amount:$10,968 (2024)
New listings near 926 Kenmara Dr
- Coming Soon
 $395,000Coming Soon2 beds 2 baths
$395,000Coming Soon2 beds 2 baths1606 Stoneham Dr, WEST CHESTER, PA 19382
MLS# PACT2106328Listed by: KELLER WILLIAMS REAL ESTATE -EXTON - Coming Soon
 $829,900Coming Soon3 beds 4 baths
$829,900Coming Soon3 beds 4 baths1724 Frost Ln, WEST CHESTER, PA 19380
MLS# PACT2104822Listed by: BHHS FOX & ROACH-WEST CHESTER - New
 $654,900Active4 beds 2 baths2,923 sq. ft.
$654,900Active4 beds 2 baths2,923 sq. ft.226 Retford Ln, WEST CHESTER, PA 19380
MLS# PACT2106316Listed by: Better Homes and Gardens Real Estate Valley Partners - Coming Soon
 $278,000Coming Soon5 beds 2 baths
$278,000Coming Soon5 beds 2 baths1412 W Strasburg Rd, WEST CHESTER, PA 19382
MLS# PACT2106312Listed by: RE/MAX ACTION ASSOCIATES - New
 $420,000Active3 beds 3 baths2,228 sq. ft.
$420,000Active3 beds 3 baths2,228 sq. ft.392 Lynetree Dr, WEST CHESTER, PA 19380
MLS# PACT2106072Listed by: KELLER WILLIAMS REAL ESTATE - WEST CHESTER - Open Fri, 5 to 6pmNew
 $1,250,000Active5 beds 5 baths4,431 sq. ft.
$1,250,000Active5 beds 5 baths4,431 sq. ft.45 Sawmill Ct #17, WEST CHESTER, PA 19382
MLS# PACT2106286Listed by: KELLER WILLIAMS MAIN LINE - New
 $600,000Active3 beds 2 baths1,529 sq. ft.
$600,000Active3 beds 2 baths1,529 sq. ft.227 E Chestnut St, WEST CHESTER, PA 19380
MLS# PACT2106150Listed by: KELLER WILLIAMS REAL ESTATE - WEST CHESTER - Coming Soon
 $475,000Coming Soon2 beds 2 baths
$475,000Coming Soon2 beds 2 baths1104 Mews Ln #59, WEST CHESTER, PA 19382
MLS# PACT2106190Listed by: KW GREATER WEST CHESTER - Open Sat, 1 to 3pmNew
 $489,000Active3 beds 3 baths1,520 sq. ft.
$489,000Active3 beds 3 baths1,520 sq. ft.1203 Morstein Rd, WEST CHESTER, PA 19380
MLS# PACT2106132Listed by: BHHS FOX & ROACH WAYNE-DEVON - New
 $1,049,000Active4 beds 4 baths4,400 sq. ft.
$1,049,000Active4 beds 4 baths4,400 sq. ft.523 Radek Ct, WEST CHESTER, PA 19382
MLS# PACT2106164Listed by: COMPASS
