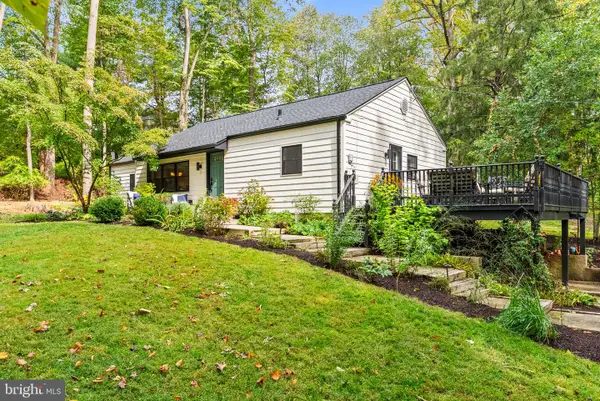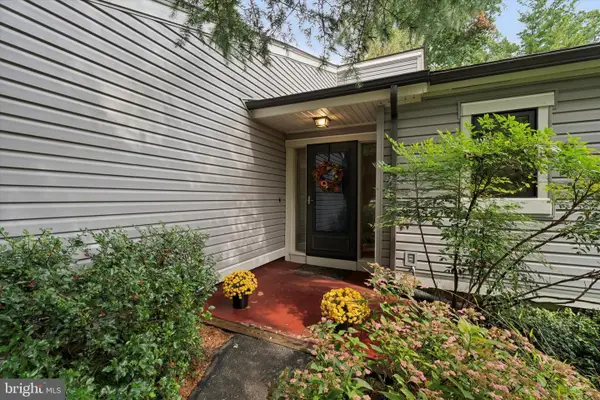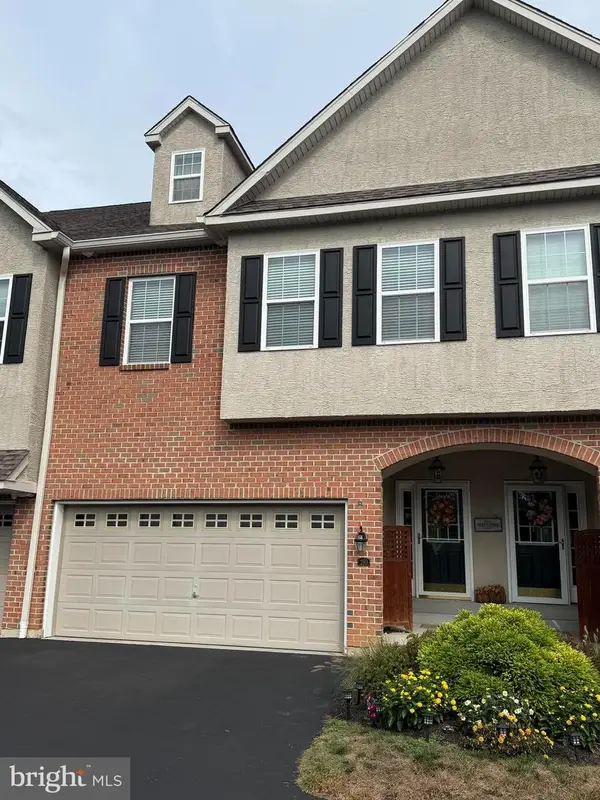933 Copes Ln, West Chester, PA 19380
Local realty services provided by:ERA Liberty Realty
Listed by:robert j liberato
Office:kw greater west chester
MLS#:PACT2105800
Source:BRIGHTMLS
Price summary
- Price:$1,650,000
- Price per sq. ft.:$328.49
- Monthly HOA dues:$214
About this home
Welcome to 933 Copes Lane in "Heritage at Parke Farm"! This magnificent enclave of single family "Estate Homes" in rural East Bradford Township is situated on a gorgeous hilltop setting overlooking the 574 acres of permanently protected meadows and countryside of the "Stroud Preserve" and yet is conveniently located between West Chester and Marshallton. This home sits on a 1.2 acre lot on a private cul-de-sac at the top of the hill, boasting the most spectacular views in the community. The stately residence features 4 bedrooms, 2 full and 2 partial baths. The 5,023 sq. ft. floor plan is filled with old world craftsmanship and charm! Featuring an open floor plan with many gracious and outstanding amenities, this home has it all from a grand two-story entry foyer all the way down to a cobblestone patio, and perennial gardens that change the view on a seasonal basis. The owners have made many improvements to the home over their residency, including the installation of large palladium windows which let the outside enter this home from every room that you walk into! Please take time to review the attached list of improvements and the virtual tour to see for yourself how magnificent and comfortable this home feels. This home with its magnificent views is truly a masterpiece awaiting your own personal touches!!
Contact an agent
Home facts
- Year built:1998
- Listing ID #:PACT2105800
- Added:51 day(s) ago
- Updated:September 29, 2025 at 07:35 AM
Rooms and interior
- Bedrooms:4
- Total bathrooms:3
- Full bathrooms:2
- Half bathrooms:1
- Living area:5,023 sq. ft.
Heating and cooling
- Cooling:Central A/C
- Heating:Central, Forced Air, Propane - Owned, Zoned
Structure and exterior
- Roof:Architectural Shingle
- Year built:1998
- Building area:5,023 sq. ft.
- Lot area:1.2 Acres
Schools
- High school:B. REED HENDERSON
Utilities
- Water:Public
- Sewer:On Site Septic
Finances and disclosures
- Price:$1,650,000
- Price per sq. ft.:$328.49
- Tax amount:$12,353 (2025)
New listings near 933 Copes Ln
- Coming Soon
 $449,000Coming Soon3 beds 1 baths
$449,000Coming Soon3 beds 1 baths222 Westtown Way, WEST CHESTER, PA 19382
MLS# PACT2110466Listed by: KELLER WILLIAMS REAL ESTATE -EXTON - Coming Soon
 $480,000Coming Soon3 beds 2 baths
$480,000Coming Soon3 beds 2 baths141 Chandler Dr, WEST CHESTER, PA 19380
MLS# PACT2109544Listed by: COMPASS PENNSYLVANIA, LLC - Coming Soon
 $775,000Coming Soon4 beds 5 baths
$775,000Coming Soon4 beds 5 baths210 Spring Ln, WEST CHESTER, PA 19380
MLS# PACT2110434Listed by: BHHS FOX&ROACH-NEWTOWN SQUARE - New
 $515,000Active3 beds 1 baths1,460 sq. ft.
$515,000Active3 beds 1 baths1,460 sq. ft.501 Glen Ave, WEST CHESTER, PA 19382
MLS# PACT2106330Listed by: KELLER WILLIAMS REAL ESTATE -EXTON - New
 $625,000Active3 beds 4 baths2,277 sq. ft.
$625,000Active3 beds 4 baths2,277 sq. ft.11 Pintail Ct, WEST CHESTER, PA 19380
MLS# PACT2110166Listed by: EXP REALTY, LLC - Coming Soon
 $450,000Coming Soon3 beds 3 baths
$450,000Coming Soon3 beds 3 baths1206 Longford Rd #51, WEST CHESTER, PA 19380
MLS# PACT2109990Listed by: RE/MAX ACE REALTY - New
 $650,000Active3 beds 3 baths2,108 sq. ft.
$650,000Active3 beds 3 baths2,108 sq. ft.201 Cohasset Ln #201, WEST CHESTER, PA 19380
MLS# PACT2110390Listed by: KELLER WILLIAMS MAIN LINE - Coming Soon
 $379,000Coming Soon4 beds 2 baths
$379,000Coming Soon4 beds 2 baths415 E Anglesey Ter #415, WEST CHESTER, PA 19380
MLS# PACT2110368Listed by: LONG & FOSTER REAL ESTATE, INC. - New
 $875,000Active4 beds 4 baths2,320 sq. ft.
$875,000Active4 beds 4 baths2,320 sq. ft.306 Greenhill Rd, WEST CHESTER, PA 19380
MLS# PACT2110356Listed by: COLDWELL BANKER REALTY - Coming Soon
 $3,780,000Coming Soon6 beds 6 baths
$3,780,000Coming Soon6 beds 6 baths1119 S New Street, WEST CHESTER, PA 19382
MLS# PACT2110170Listed by: BHHS FOX & ROACH-WEST CHESTER
