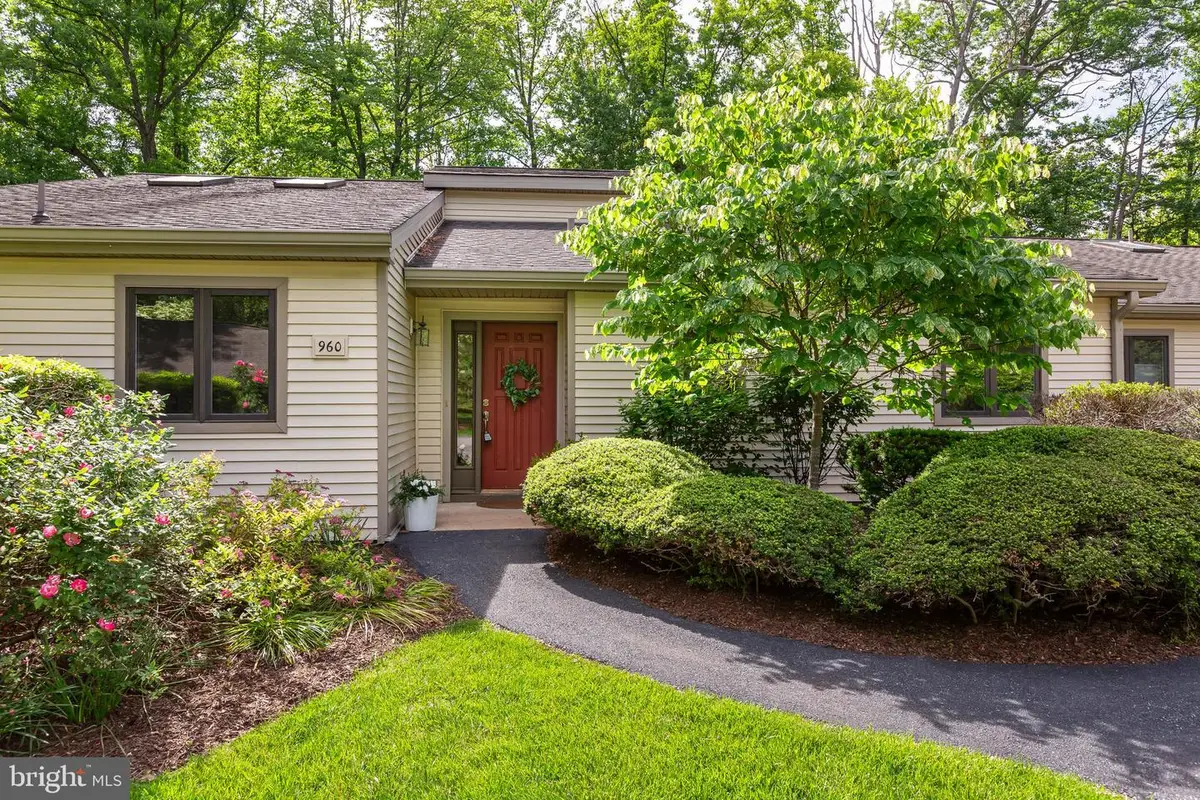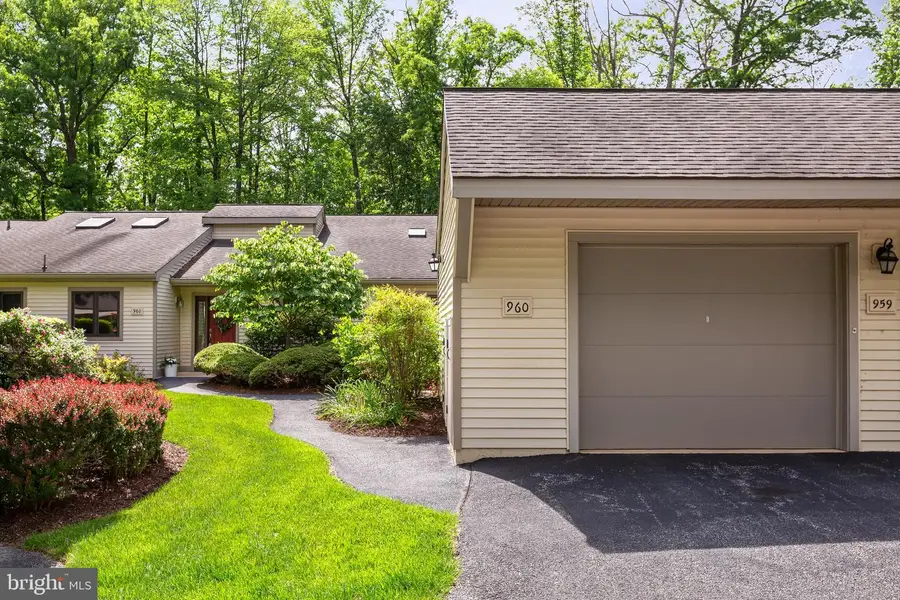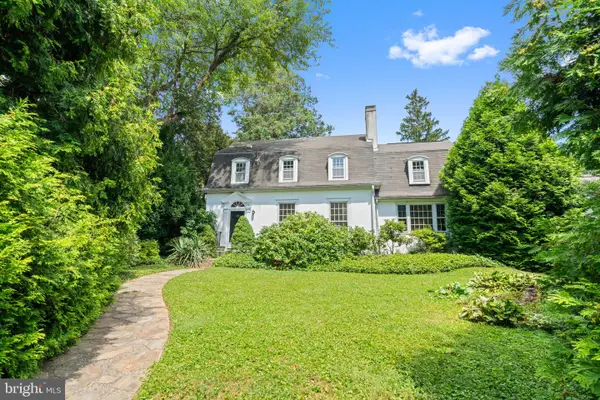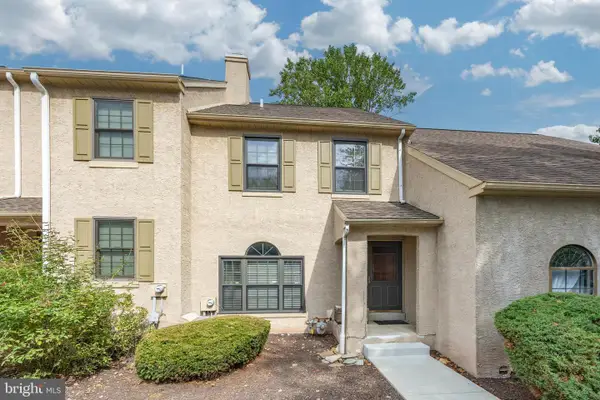960 Kennett Way, WEST CHESTER, PA 19380
Local realty services provided by:ERA Central Realty Group



960 Kennett Way,WEST CHESTER, PA 19380
$545,000
- 3 Beds
- 2 Baths
- 1,750 sq. ft.
- Townhouse
- Pending
Listed by:deborah e dorsey
Office:bhhs fox & roach-rosemont
MLS#:PACT2099884
Source:BRIGHTMLS
Price summary
- Price:$545,000
- Price per sq. ft.:$311.43
- Monthly HOA dues:$716.67
About this home
Welcome to 960 Kennett Way, a beautifully updated expanded Bradford model in the highly sought-after Hershey’s Mill 55+ community! This 2-bedroom, 2-bathroom home boasts both a den and a sunroom off of the living room, providing plenty of natural light and views of the rear patio and wooded yard. Extremely well-cared for and recently painted, this home is the perfect downsizer option: ready for you to move right in.
Tucked away in a quiet location, 960 Kennett enjoys the perfect blend of privacy and community. As you enter the foyer you’ll be greeted by the home’s cozy and cheerful energy. The dining room, which boasts a dramatic vaulted ceiling with skylights, flows easily into the cozy living room, anchored by a wood-burning fireplace. The sliding door provides access to the cheerful sunroom, an ideal place to enjoy a cup of coffee in the morning. Or head outside to your private rear patio and relax in your tree lined backyard! The kitchen is open and spacious, with plenty of counter and cabinet space and a breakfast nook. The living room includes french doors to the den, which can be easily converted and used as another bedroom if needed. The primary suite is an ideal retreat, with a walk-in closet, en suite bathroom, and a sliding door providing access to the patio and views of the wooded setting. A guest bedroom and laundry closet complete the main level. Heading upstairs, you’ll find a comfortable, fully finished loft which can be used as additional living space, a home office, yoga studio, or a hobby room.
Ideally located nearby the boroughs of West Chester and Malvern, Hershey’s Mill provides a location convenient to the Main Line while still maintaining the atmosphere of a private, close-knit community. With the Malvern train station nearby, commuting into Center City Philadelphia is a breeze. Experience low-maintenance, blissful living with amenities that include a Community Center, library, pool, tennis courts, pickleball, wood shop, walking trails, and, of course, the nearby golf course and clubhouse. A golf club membership is available for an additional fee. A one year social membership is complementary for new residents of Hershey’s Mill: enjoy happy hours and get to know your neighbors! Come visit, and discover what makes Hershey’s Mill so popular!
Contact an agent
Home facts
- Year built:1988
- Listing Id #:PACT2099884
- Added:66 day(s) ago
- Updated:August 16, 2025 at 07:27 AM
Rooms and interior
- Bedrooms:3
- Total bathrooms:2
- Full bathrooms:2
- Living area:1,750 sq. ft.
Heating and cooling
- Cooling:Central A/C
- Heating:Electric, Forced Air
Structure and exterior
- Roof:Asphalt
- Year built:1988
- Building area:1,750 sq. ft.
- Lot area:0.04 Acres
Utilities
- Water:Public
- Sewer:Community Septic Tank
Finances and disclosures
- Price:$545,000
- Price per sq. ft.:$311.43
- Tax amount:$5,467 (2024)
New listings near 960 Kennett Way
- Open Sun, 12 to 3pmNew
 $579,900Active3 beds 2 baths1,764 sq. ft.
$579,900Active3 beds 2 baths1,764 sq. ft.615 S Bradford Ave, WEST CHESTER, PA 19382
MLS# PACT2106392Listed by: KELLER WILLIAMS REAL ESTATE - WEST CHESTER - Open Sat, 1 to 3pmNew
 $640,000Active4 beds 3 baths2,230 sq. ft.
$640,000Active4 beds 3 baths2,230 sq. ft.1559 Washington Ln, WEST CHESTER, PA 19382
MLS# PACT2106378Listed by: COMPASS PENNSYLVANIA, LLC - Coming Soon
 $649,000Coming Soon4 beds 3 baths
$649,000Coming Soon4 beds 3 baths712 Daisy Ln, WEST CHESTER, PA 19382
MLS# PACT2105308Listed by: WEICHERT, REALTORS - CORNERSTONE - Open Sat, 11am to 1pmNew
 $649,900Active4 beds 2 baths1,702 sq. ft.
$649,900Active4 beds 2 baths1,702 sq. ft.107 Greenview Dr, WEST CHESTER, PA 19382
MLS# PACT2106338Listed by: COMPASS PENNSYLVANIA, LLC - New
 $395,000Active2 beds 2 baths1,696 sq. ft.
$395,000Active2 beds 2 baths1,696 sq. ft.1606 Stoneham Dr, WEST CHESTER, PA 19382
MLS# PACT2106328Listed by: KELLER WILLIAMS REAL ESTATE -EXTON - Coming Soon
 $829,900Coming Soon3 beds 4 baths
$829,900Coming Soon3 beds 4 baths1724 Frost Ln, WEST CHESTER, PA 19380
MLS# PACT2104822Listed by: BHHS FOX & ROACH-WEST CHESTER - New
 $654,900Active4 beds 2 baths2,923 sq. ft.
$654,900Active4 beds 2 baths2,923 sq. ft.226 Retford Ln, WEST CHESTER, PA 19380
MLS# PACT2106316Listed by: Better Homes and Gardens Real Estate Valley Partners - Coming Soon
 $278,000Coming Soon5 beds 2 baths
$278,000Coming Soon5 beds 2 baths1412 W Strasburg Rd, WEST CHESTER, PA 19382
MLS# PACT2106312Listed by: RE/MAX ACTION ASSOCIATES - New
 $425,000Active3 beds 3 baths2,228 sq. ft.
$425,000Active3 beds 3 baths2,228 sq. ft.392 Lynetree Dr, WEST CHESTER, PA 19380
MLS# PACT2106072Listed by: KELLER WILLIAMS REAL ESTATE - WEST CHESTER - Open Sat, 12:30 to 2pmNew
 $1,250,000Active5 beds 5 baths4,431 sq. ft.
$1,250,000Active5 beds 5 baths4,431 sq. ft.45 Sawmill Ct #17, WEST CHESTER, PA 19382
MLS# PACT2106286Listed by: KELLER WILLIAMS MAIN LINE
