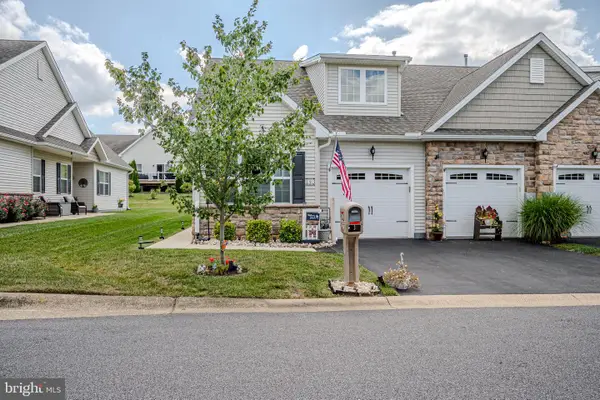735 W Glenview Dr, West Grove, PA 19390
Local realty services provided by:ERA OakCrest Realty, Inc.
Listed by:tracy rusnak
Office:beiler-campbell realtors-kennett square
MLS#:PACT2095610
Source:BRIGHTMLS
Price summary
- Price:$425,000
- Price per sq. ft.:$194.24
- Monthly HOA dues:$221
About this home
Welcome Home!
Located in the “Villages at Penn Ridge” is a quiet and welcoming 55+ community, beautifully maintained home offers a spacious and thoughtfully designed layout with numerous upgrades and extras throughout.
This home features 2 bedrooms, a versatile loft, and an expanded kitchen and primary bedroom by an additional 2 feet, providing even more comfort and room to enjoy daily living.
The first floor features a welcoming hardwood floor entryway that opens to neutral carpeted living and dining rooms, as well as spacious primary bedroom. Additional highlights include first floor half bath, mudroom/laundry complete with washer and dryer and direct access to a two-car garage.
The first-floor primary suite is a peaceful retreat, complete with a walk-in closet and private ensuite bathroom featuring a walk-in shower. Enjoy entertaining in the updated kitchen featuring modern appliances featuring electric oven/range, hood, refrigerator, dishwasher and luxury vinyl flooring.
Upstairs, a versatile loft offers additional living space/bedroom or office space. The second bedroom features both a walk-in closet and a standard closet, providing ample storage. A full bathroom with a tub/shower combo completes the second floor, offering comfort and convenience for guests or family members.
The unfinished basement offers a newly updated water heater, heating system and air conditioning unit. Also, plenty of storage space and potential for future expansion. Updated roof.
Enjoy outdoor living with front and back decks -perfect for relaxing and entertaining. The two-car garage provides ample parking and storage. Plus, this home is close to shopping, making this the ideal location for convenience and comfort.
The association clubhouse is right around the corner offering a hub for fitness and community social gatherings. This home is convenient for DE/PA road and shopping destinations. Such a beautiful and peaceful Community!
Contact an agent
Home facts
- Year built:2004
- Listing ID #:PACT2095610
- Added:137 day(s) ago
- Updated:September 29, 2025 at 07:35 AM
Rooms and interior
- Bedrooms:2
- Total bathrooms:3
- Full bathrooms:2
- Half bathrooms:1
- Living area:2,188 sq. ft.
Heating and cooling
- Cooling:Central A/C
- Heating:Electric, Forced Air, Propane - Metered
Structure and exterior
- Roof:Shingle
- Year built:2004
- Building area:2,188 sq. ft.
- Lot area:0.17 Acres
Schools
- High school:AVON GROVE
- Middle school:FRED S. ENGLE
- Elementary school:PENN LONDON
Utilities
- Water:Public
- Sewer:Public Sewer
Finances and disclosures
- Price:$425,000
- Price per sq. ft.:$194.24
- Tax amount:$5,981 (2024)
New listings near 735 W Glenview Dr
- Coming Soon
 $535,000Coming Soon4 beds 3 baths
$535,000Coming Soon4 beds 3 baths24 Caversham Dr, WEST GROVE, PA 19390
MLS# PACT2110418Listed by: FORAKER REALTY CO.  $340,000Pending3 beds 1 baths1,104 sq. ft.
$340,000Pending3 beds 1 baths1,104 sq. ft.25 Holly Dr, WEST GROVE, PA 19390
MLS# PACT2109720Listed by: BEILER-CAMPBELL REALTORS-AVONDALE $1,279,000Active5 beds 4 baths3,799 sq. ft.
$1,279,000Active5 beds 4 baths3,799 sq. ft.2655 Gap Newport Pike, WEST GROVE, PA 19390
MLS# PACT2109782Listed by: KELLER WILLIAMS ELITE $445,000Pending4 beds 3 baths1,808 sq. ft.
$445,000Pending4 beds 3 baths1,808 sq. ft.534 Coatesville Rd, WEST GROVE, PA 19390
MLS# PACT2107378Listed by: ELFANT WISSAHICKON-CHESTNUT HILL $675,000Active3 beds 3 baths3,125 sq. ft.
$675,000Active3 beds 3 baths3,125 sq. ft.318 Guglielma Springett Dr, WEST GROVE, PA 19390
MLS# PACT2109330Listed by: REALTY ONE GROUP ADVOCATES $525,000Active4 beds 3 baths2,305 sq. ft.
$525,000Active4 beds 3 baths2,305 sq. ft.653 State Rd, WEST GROVE, PA 19390
MLS# PACT2107728Listed by: LONG & FOSTER REAL ESTATE, INC. $400,000Pending2 beds 2 baths1,937 sq. ft.
$400,000Pending2 beds 2 baths1,937 sq. ft.143 Rose View Dr, WEST GROVE, PA 19390
MLS# PACT2106580Listed by: LONG & FOSTER REAL ESTATE, INC. $90,000Pending2 beds 2 baths1,568 sq. ft.
$90,000Pending2 beds 2 baths1,568 sq. ft.1 Creekside Dr, WEST GROVE, PA 19390
MLS# PACT2107620Listed by: KELLER WILLIAMS REAL ESTATE -EXTON $350,000Pending3 beds 2 baths1,207 sq. ft.
$350,000Pending3 beds 2 baths1,207 sq. ft.381 Rosehill Rd, WEST GROVE, PA 19390
MLS# PACT2107306Listed by: PATTERSON-SCHWARTZ - GREENVILLE $600,000Pending4 beds 3 baths2,843 sq. ft.
$600,000Pending4 beds 3 baths2,843 sq. ft.43 Violet Ln, WEST GROVE, PA 19390
MLS# PACT2107168Listed by: KELLER WILLIAMS REAL ESTATE - MEDIA
