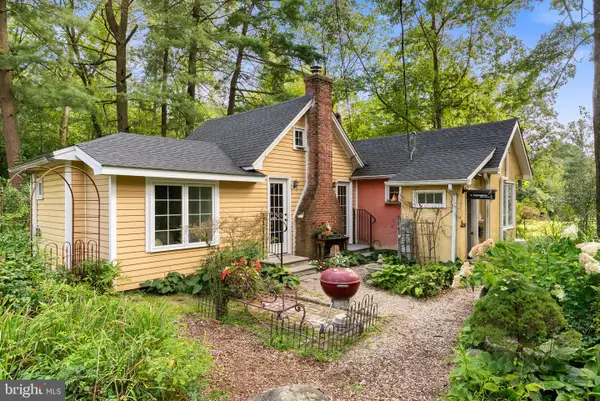1305 Ridge Valley Road, West Rockhill, PA 18960
Local realty services provided by:ERA One Source Realty
Listed by:kelly j. burland
Office:dorey, carol c real estate
MLS#:761690
Source:PA_LVAR
Price summary
- Price:$2,300,000
- Price per sq. ft.:$310.01
About this home
At the end of a long gated driveway amidst 65 open & wooded acres Boulder Ridge Farm has been reimagined into a multi-generational compound where 1890s Bucks County & the 21st century blend harmoniously. An individual 3/4 BR home with all the modern conveniences was crafted in 2019 by Monogram Custom Homes & attached to the original 5 BR farmhouse to create dual homes that are perfect for families who want separate spaces. The ultra-efficient modern home has a 2-story foyer, open plan great room & chef's kitchen, dining room & sunroom, all thoughtfully designed. Heated floors run throughout all 3 levels of the home. The main floor primary suite includes a 2nd bedroom or office along with extensive closet space & luxe en suite bath. The 2nd floor loft opens to 2 Brs with walk-in closets & full bath. A walkout lower level includes media, game & exercise spaces plus a kitchenette with granite counters, high-end appliances & glass doors leading to the lawns. The adjacent antique farmhouse also has an open & expansive floor plan. An updated kitchen is open to the dining room, living room with fp & family room, all with hardwood floors. 5 BRs also have wood floors & are brimming with charm, including a primary BR with en suite bath. Resort-like amenities include a heated inground pool, hot tub with gazebo & cabana. A pond has a hidden cabin, dock & gazebo. An oversized 3-car garage has a large storage loft. The equipment garage & chicken coop are ready for your family’s flock.
Contact an agent
Home facts
- Year built:2019
- Listing ID #:761690
- Added:58 day(s) ago
- Updated:September 25, 2025 at 02:55 PM
Rooms and interior
- Bedrooms:9
- Total bathrooms:5
- Full bathrooms:3
- Half bathrooms:2
- Living area:7,419 sq. ft.
Heating and cooling
- Cooling:Central Air
- Heating:Forced Air, Hot Water, Oil, Radiant, Radiators
Structure and exterior
- Roof:Asphalt, Fiberglass, Metal
- Year built:2019
- Building area:7,419 sq. ft.
- Lot area:65.05 Acres
Utilities
- Water:Well
- Sewer:Septic Tank
Finances and disclosures
- Price:$2,300,000
- Price per sq. ft.:$310.01
- Tax amount:$12,922
New listings near 1305 Ridge Valley Road
- Coming SoonOpen Sun, 11am to 1pm
 $550,000Coming Soon4 beds 2 baths
$550,000Coming Soon4 beds 2 baths132 W Branch Rd, SELLERSVILLE, PA 18960
MLS# PABU2105914Listed by: KELLER WILLIAMS REAL ESTATE-DOYLESTOWN - New
 $720,000Active4 beds 4 baths2,760 sq. ft.
$720,000Active4 beds 4 baths2,760 sq. ft.933 Forrest Rd, SELLERSVILLE, PA 18960
MLS# PABU2106174Listed by: COLDWELL BANKER HERITAGE-QUAKERTOWN - Coming Soon
 $455,000Coming Soon3 beds 3 baths
$455,000Coming Soon3 beds 3 baths2580 Wellington Way, TELFORD, PA 18969
MLS# PABU2105760Listed by: REALTY MARK ASSOCIATES  $475,000Pending5 beds 4 baths2,731 sq. ft.
$475,000Pending5 beds 4 baths2,731 sq. ft.2235 S County Line Rd, TELFORD, PA 18969
MLS# PABU2105306Listed by: KELLER WILLIAMS REAL ESTATE-MONTGOMERYVILLE- Open Sat, 1 to 3pm
 $390,000Active1 beds 1 baths1,059 sq. ft.
$390,000Active1 beds 1 baths1,059 sq. ft.23 Weikel Rd, SELLERSVILLE, PA 18960
MLS# PABU2103882Listed by: RE/MAX 440 - DOYLESTOWN  $379,000Active3 beds 1 baths1,176 sq. ft.
$379,000Active3 beds 1 baths1,176 sq. ft.21 Lenape Dr, SELLERSVILLE, PA 18960
MLS# PABU2103228Listed by: RE/MAX 440 - PERKASIE $499,900Pending5 beds 2 baths1,647 sq. ft.
$499,900Pending5 beds 2 baths1,647 sq. ft.1021 Anna Ln, SELLERSVILLE, PA 18960
MLS# PABU2103024Listed by: COLDWELL BANKER REALTY $255,000Active3 beds 2 baths
$255,000Active3 beds 2 baths3000 Walnut Ln, TELFORD, PA 18969
MLS# PABU2102688Listed by: COLDWELL BANKER HEARTHSIDE $2,300,000Active9 beds 7 baths7,419 sq. ft.
$2,300,000Active9 beds 7 baths7,419 sq. ft.1305 Ridge Valley Rd, SELLERSVILLE, PA 18960
MLS# PABU2101298Listed by: CAROL C DOREY REAL ESTATE
