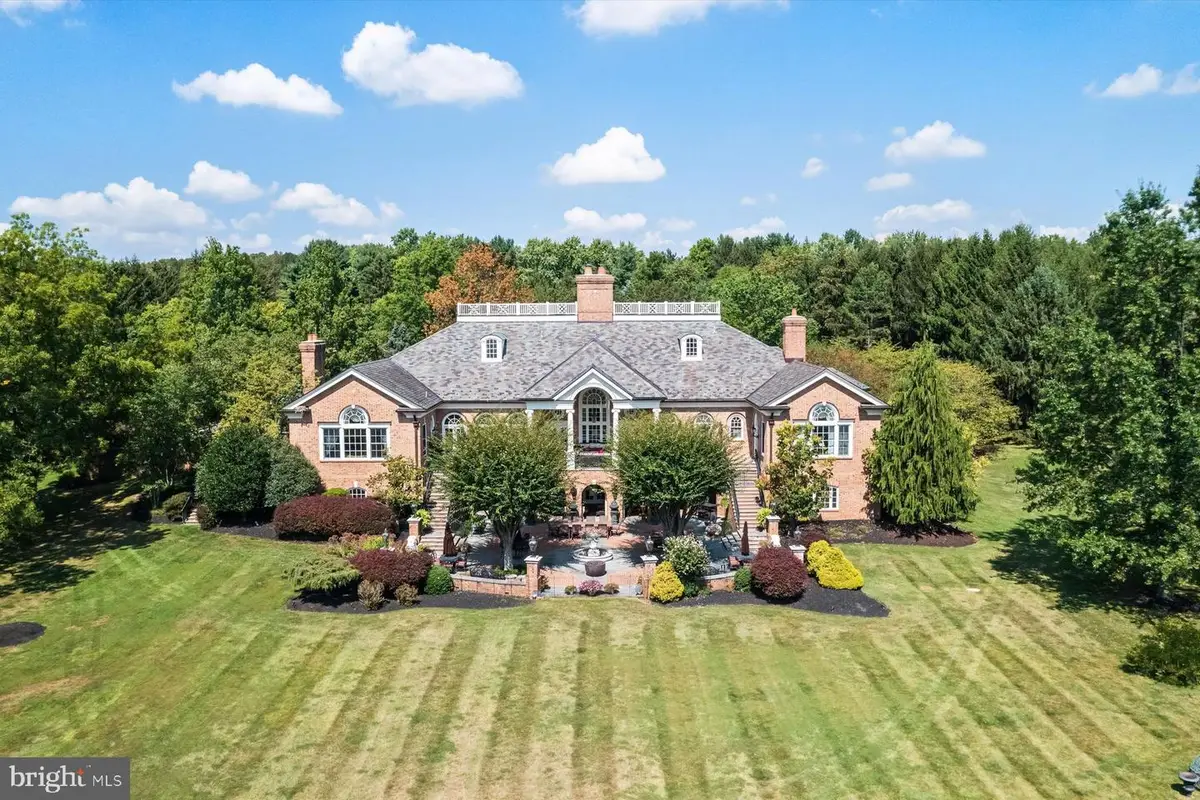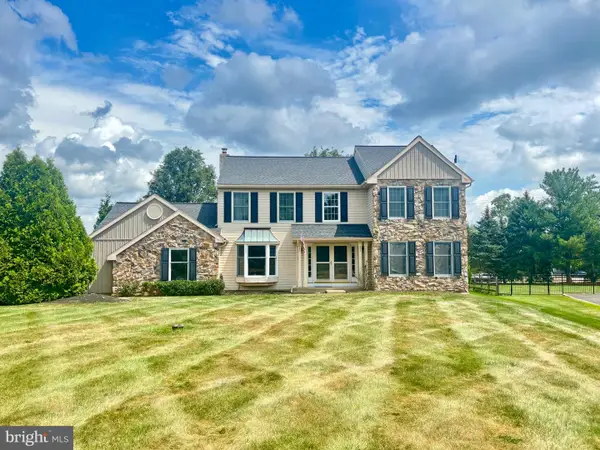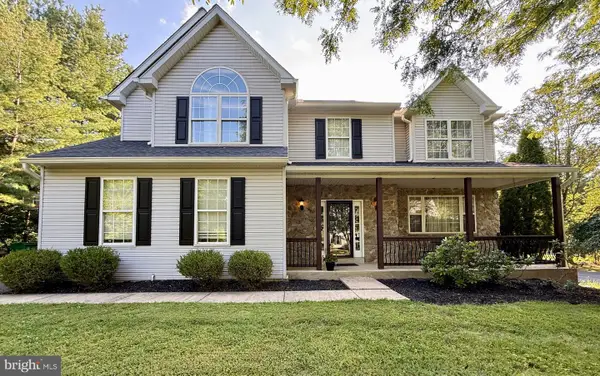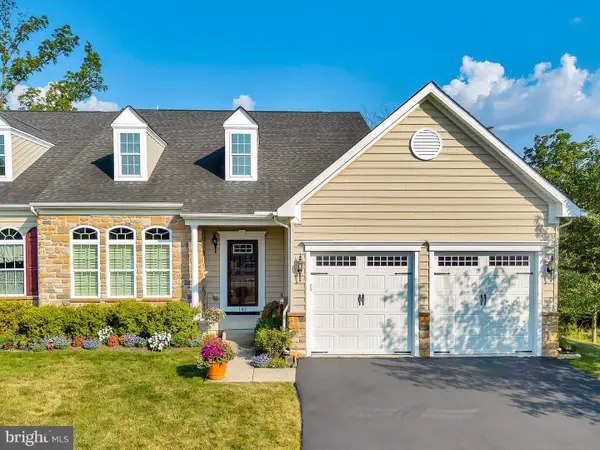1534 Trooper, WORCESTER, PA 19490
Local realty services provided by:ERA Reed Realty, Inc.



1534 Trooper,WORCESTER, PA 19490
$10,995,000
- 5 Beds
- 9 Baths
- 12,590 sq. ft.
- Single family
- Active
Listed by:wendie steffens
Office:kurfiss sotheby's international realty
MLS#:PAMC2134946
Source:BRIGHTMLS
Price summary
- Price:$10,995,000
- Price per sq. ft.:$873.31
About this home
66 ACRES- Incredible opportunity with two adjoining parcels.TWIN PONDS is a superior combination of exquisite architectural designs by Spence Kass & Associates and old-world craftsmanship using only the finest materials throughout. It represents a combination of specially selected items discovered and outsourced from the owner’s travels around the world and a collaboration with prestigious designers.
The grounds are equally as majestic as the sprawling country estate thoughtfully sited high and center with captivating views of the rear Twin Ponds, swimming swans and 60+ acre terra backdrop that sits directly behind. The iron gated approach is secure, and tree lined. The approach to the front entry is grand with a royal circular drive around large fountain. The heritage trees, ponds and scenic landscaped gardens all feature irrigation and professional landscape lighting creating an enchanting estate wonderland like no other.
This Georgian inspired masterpiece strikes a harmonious balance between formality and ease of play. The main level floor features an elegant entry marbled foyer with regency style Baccarat chandeliers and sconces. The Great room features English country charm with buoyant blues, grand chimney piece from France, detailed ceilings and tall custom built in cabinetry. The Dining room resembles the Edwardian era with artist hand painted mural of the property vistas commissioned of the property landscape. The heart of the home is the custom Joanne Hudson kitchen with William Oh cabinetry, dual working islands, very top-of-the-line appliances including 10’ La Cornue French range, two Meile dishwashers, oversized Sub Zero French door Refrigerator/Freezer and refrigeration drawers. The kitchen features a dramatic hand painted stained glass skylight above and numerous oversized French doors to outdoor portico. Grandiose unfolds as you move through the main floor – it’s the levity in all the luxury. The living rm and main bedroom suites are warm with richly layered textures, museum quality European chimney pieces and floor to ceiling windows. They infuse English high style with a generous dose of French. The marble BR spas all feature Sherle Wagner luxury fixtures, Italian veined marble and regency crystal light fixtures. The handsome library boasts hand crafted detailed millwork and leathered ceilings – An ideal spot to sip whiskey and relax.
Enter the lower level by elevator or stairs for more casual family entertainment. Special features include a spacious family gathering room with wall of French doors covered bluestone patios, large wet bar and kitchenette with all the bells and whistles, handsome Billiards room, Pizza Kitchen which would rival ANY food network show with its equipmnt, space and incredible details, Spa with large marble tub, sauna, etc. Around the corner is an award-winning wine cellar with custom iron gate doors handcrafted in France and wine tasting area to savoir the labor of grapes. In addition are an abundance of large storage closets and several meticulous mechanic’s room. Attached to main level and entry into mudroom is an oversized four-car heated garage with motor courtyard outside. Other features include full house generator, radiant floor heat on entire main level, sophisticated Lutron electric system and generator for the entire house and Geothermal system as well. It’s obvious that NO expense was spared during the construction and maintenance of this one-of-a-kind property. Outbuildings are plentiful on an estate of this size and magnitude. You’ll see a show stopping, refurbished and modernized 1853 Bank Barn featuring two stories. The fieldstone is impeccable, and the interior is modern. There’s a professional size sport court and 4000 square foot maintenance workshop with garages to house all of the property equipment such as tractors, golf carts and gators, etc. There is no other estate property in Pennsylvania that Rivals Twin Ponds. 30 min to center city/20 mi
Contact an agent
Home facts
- Year built:2002
- Listing Id #:PAMC2134946
- Added:126 day(s) ago
- Updated:August 15, 2025 at 01:53 PM
Rooms and interior
- Bedrooms:5
- Total bathrooms:9
- Full bathrooms:5
- Half bathrooms:4
- Living area:12,590 sq. ft.
Heating and cooling
- Cooling:Central A/C
- Heating:Propane - Owned, Radiant, Zoned
Structure and exterior
- Roof:Slate
- Year built:2002
- Building area:12,590 sq. ft.
- Lot area:23.08 Acres
Schools
- High school:METHACTON
Utilities
- Water:Filter, Public
- Sewer:On Site Septic
Finances and disclosures
- Price:$10,995,000
- Price per sq. ft.:$873.31
- Tax amount:$56,100 (2025)
New listings near 1534 Trooper
- New
 $535,000Active3 beds 2 baths1,820 sq. ft.
$535,000Active3 beds 2 baths1,820 sq. ft.3334 Germantown Pike, COLLEGEVILLE, PA 19426
MLS# PAMC2148106Listed by: COMPASS PENNSYLVANIA, LLC - Coming SoonOpen Sat, 1 to 3pm
 $799,000Coming Soon4 beds 3 baths
$799,000Coming Soon4 beds 3 baths3003 Stuart Way, LANSDALE, PA 19446
MLS# PAMC2150094Listed by: LONG & FOSTER REAL ESTATE, INC. - New
 $1,399,900Active6 beds 5 baths5,602 sq. ft.
$1,399,900Active6 beds 5 baths5,602 sq. ft.2203 Weber Rd, LANSDALE, PA 19446
MLS# PAMC2150588Listed by: LONG & FOSTER REAL ESTATE, INC. - New
 $1,499,000Active5 beds 5 baths5,200 sq. ft.
$1,499,000Active5 beds 5 baths5,200 sq. ft.2624 Hawthorn Dr, EAGLEVILLE, PA 19403
MLS# PAMC2150434Listed by: REDFIN CORPORATION  $849,900Pending4 beds 3 baths3,452 sq. ft.
$849,900Pending4 beds 3 baths3,452 sq. ft.2291 Warner Rd, LANSDALE, PA 19446
MLS# PAMC2150008Listed by: KELLER WILLIAMS REAL ESTATE-BLUE BELL $869,000Pending4 beds 4 baths4,501 sq. ft.
$869,000Pending4 beds 4 baths4,501 sq. ft.2272 Locust Dr, LANSDALE, PA 19446
MLS# PAMC2149740Listed by: KELLER WILLIAMS REAL ESTATE-BLUE BELL- Open Sun, 12 to 3pmNew
 $830,000Active4 beds 3 baths3,104 sq. ft.
$830,000Active4 beds 3 baths3,104 sq. ft.2280 Glenview Dr, LANSDALE, PA 19446
MLS# PAMC2150096Listed by: COMPASS PENNSYLVANIA, LLC  $729,900Pending3 beds 4 baths3,846 sq. ft.
$729,900Pending3 beds 4 baths3,846 sq. ft.143 Brindle Ct, NORRISTOWN, PA 19403
MLS# PAMC2149362Listed by: RE/MAX MAIN LINE-PAOLI $459,900Active3 beds 3 baths2,140 sq. ft.
$459,900Active3 beds 3 baths2,140 sq. ft.5 Chadwick Cir, EAGLEVILLE, PA 19408
MLS# PAMC2148576Listed by: REALTY ONE GROUP RESTORE - BLUEBELL- Open Sun, 1 to 3pm
 $685,000Active3 beds 4 baths3,301 sq. ft.
$685,000Active3 beds 4 baths3,301 sq. ft.204 Caspian Ln, NORRISTOWN, PA 19403
MLS# PAMC2140934Listed by: COLDWELL BANKER REALTY
