16 Gable Hill Rd, Wrightsville, PA 17368
Local realty services provided by:ERA Reed Realty, Inc.
16 Gable Hill Rd,Wrightsville, PA 17368
$220,000
- 3 Beds
- 2 Baths
- 1,216 sq. ft.
- Single family
- Pending
Listed by:jeremy bradley tolley
Office:keller williams keystone realty
MLS#:PAYK2089132
Source:BRIGHTMLS
Price summary
- Price:$220,000
- Price per sq. ft.:$180.92
About this home
Charming and thoughtfully designed, this 3-bedroom, 2-bathroom home on Gable Hill Road in Wrightsville offers comfort and functionality throughout. Step inside to a generously sized living room with cozy carpeting and abundant natural light from ample windows. The adjoining dining room is bright and inviting, featuring beautiful wood flooring that adds warmth and character. The kitchen, with its white cabinets, walls, and appliances, provides a fresh, tidy appearance along with plenty of space for cooking and storage. A dedicated laundry area adds convenience to daily living. The primary bedroom is warm and comfortable with wood flooring, and the adjoining bathroom is well-sized with a wooden door adding charm. Another bedroom with wood flooring offers flexibility for guests or a home office. The second bathroom includes tasteful wood accents and a thoughtful layout. Upstairs, a large attic room is carpeted and filled with natural light from a big window—perfect as a bedroom, office, or creative space. Enjoy outdoor living on the covered back deck, ideal for relaxing or entertaining. The property also includes an attached garage for easy parking and storage, and a large backyard offering endless possibilities for outdoor activities, gardening, or simply enjoying the space. The basement provides additional room for storage or future expansion. Don’t miss the opportunity to make this well-maintained home yours!
Contact an agent
Home facts
- Year built:1934
- Listing ID #:PAYK2089132
- Added:24 day(s) ago
- Updated:September 29, 2025 at 07:35 AM
Rooms and interior
- Bedrooms:3
- Total bathrooms:2
- Full bathrooms:2
- Living area:1,216 sq. ft.
Heating and cooling
- Cooling:Central A/C
- Heating:Forced Air, Oil, Propane - Owned
Structure and exterior
- Roof:Asphalt, Shingle
- Year built:1934
- Building area:1,216 sq. ft.
- Lot area:0.89 Acres
Schools
- High school:EASTERN YORK
- Middle school:EASTERN YORK
Utilities
- Water:Well
- Sewer:On Site Septic
Finances and disclosures
- Price:$220,000
- Price per sq. ft.:$180.92
- Tax amount:$2,704 (2025)
New listings near 16 Gable Hill Rd
- New
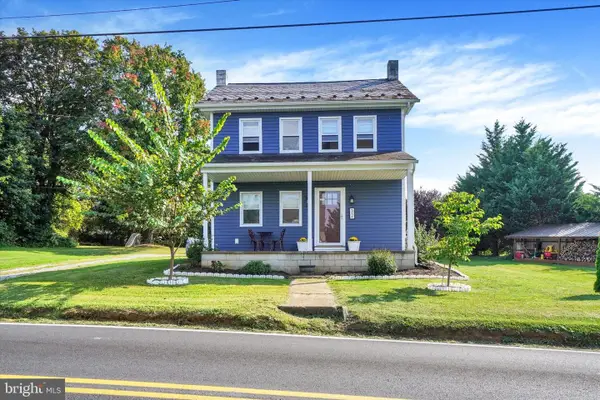 $300,000Active3 beds 2 baths1,500 sq. ft.
$300,000Active3 beds 2 baths1,500 sq. ft.32 New Bridgeville Rd, WRIGHTSVILLE, PA 17368
MLS# PAYK2090710Listed by: KELLER WILLIAMS KEYSTONE REALTY - New
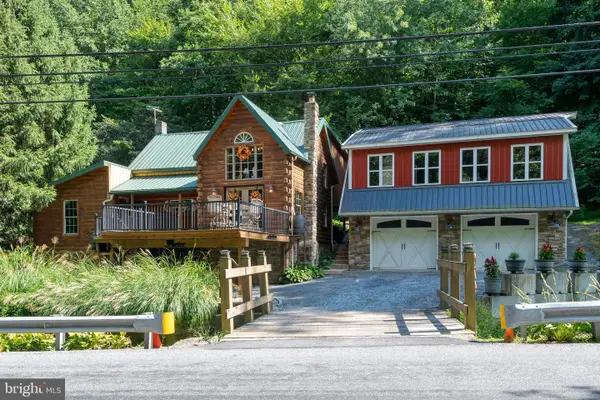 $399,500Active2 beds 2 baths1,528 sq. ft.
$399,500Active2 beds 2 baths1,528 sq. ft.674 Bull Run Rd, WRIGHTSVILLE, PA 17368
MLS# PAYK2090606Listed by: KELLER WILLIAMS ELITE - New
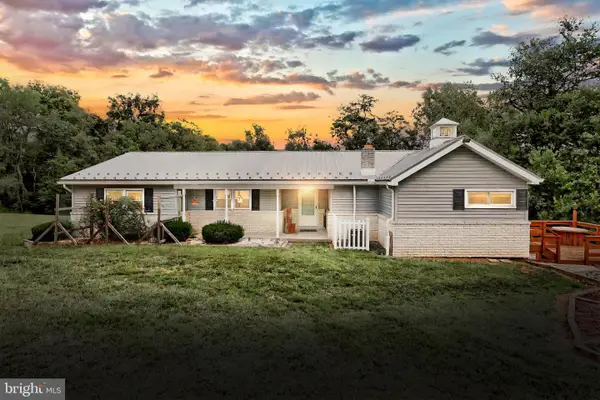 $385,000Active3 beds 2 baths1,924 sq. ft.
$385,000Active3 beds 2 baths1,924 sq. ft.15 Overlook Dr, WRIGHTSVILLE, PA 17368
MLS# PAYK2089802Listed by: CENTURY 21 DALE REALTY CO. 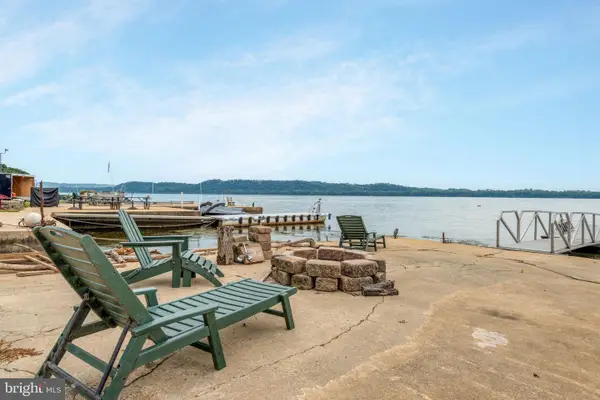 $425,000Active2 beds 2 baths1,746 sq. ft.
$425,000Active2 beds 2 baths1,746 sq. ft.70 Boathouse Road Ext, WRIGHTSVILLE, PA 17368
MLS# PAYK2088464Listed by: KELLER WILLIAMS ELITE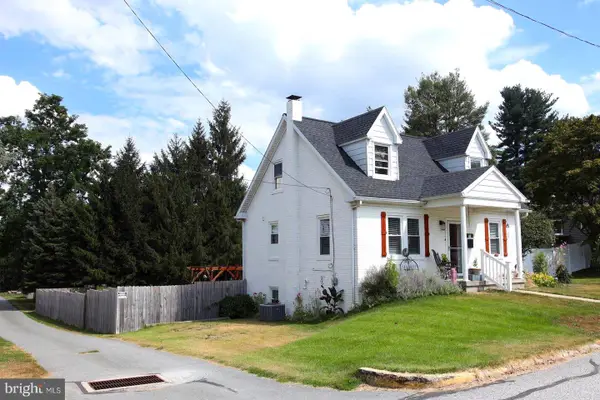 $325,000Pending3 beds 2 baths2,023 sq. ft.
$325,000Pending3 beds 2 baths2,023 sq. ft.149 S 3rd St, WRIGHTSVILLE, PA 17368
MLS# PAYK2089110Listed by: REALTY ONE GROUP UNLIMITED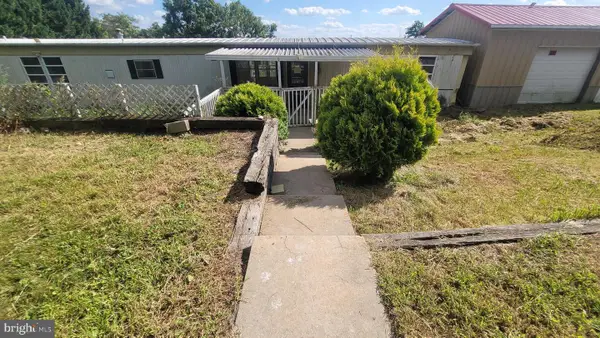 $65,000Pending3 beds 2 baths792 sq. ft.
$65,000Pending3 beds 2 baths792 sq. ft.60 Gilbert Exd Ct, WRIGHTSVILLE, PA 17368
MLS# PAYK2088854Listed by: IRON VALLEY REAL ESTATE OF YORK COUNTY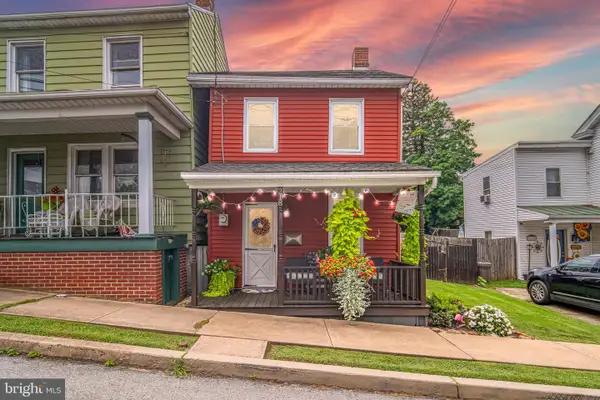 $184,900Pending2 beds 1 baths756 sq. ft.
$184,900Pending2 beds 1 baths756 sq. ft.218 S 2nd St, WRIGHTSVILLE, PA 17368
MLS# PAYK2088734Listed by: RE/MAX PINNACLE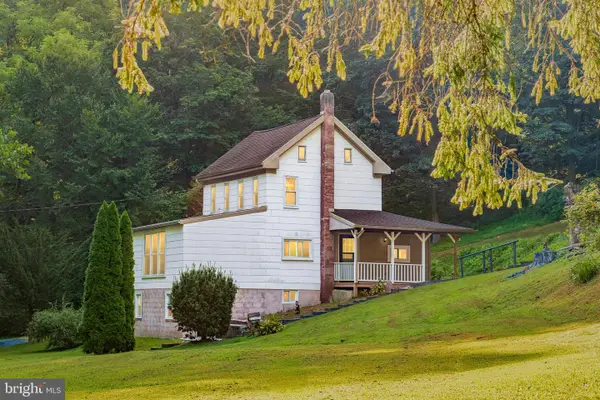 $224,900Pending3 beds 2 baths1,392 sq. ft.
$224,900Pending3 beds 2 baths1,392 sq. ft.2944 Craley Rd, WRIGHTSVILLE, PA 17368
MLS# PAYK2088970Listed by: RE/MAX PINNACLE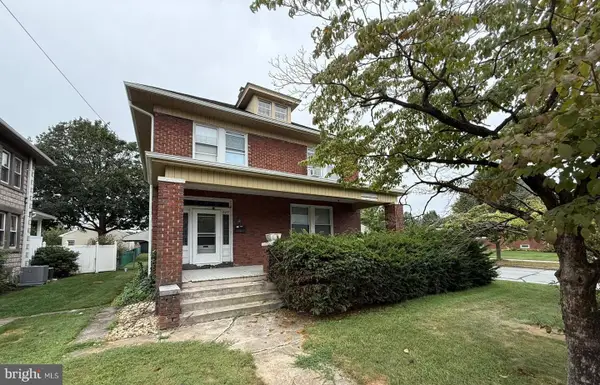 $222,500Pending4 beds 2 baths2,144 sq. ft.
$222,500Pending4 beds 2 baths2,144 sq. ft.629 Hellam St, WRIGHTSVILLE, PA 17368
MLS# PAYK2088524Listed by: THE GREENE REALTY GROUP
