674 Bull Run Rd, Wrightsville, PA 17368
Local realty services provided by:ERA OakCrest Realty, Inc.
674 Bull Run Rd,Wrightsville, PA 17368
$399,500
- 2 Beds
- 2 Baths
- 1,528 sq. ft.
- Single family
- Pending
Listed by: scott a clinton
Office: keller williams elite
MLS#:PAYK2092346
Source:BRIGHTMLS
Price summary
- Price:$399,500
- Price per sq. ft.:$261.45
About this home
PREPARE TO BE CHARMED! This thoughtfully designed Cottage-style home is exceptionally detailed with many charming features and offers a living room with wood floors and walls, a gas fireplace and has a cathedral ceiling -open to the loft above. The kitchen has loads of counter space and cabinets and stylishly decorated yet retains the original charm with a retro kitchen sink and gas range. Open to the dining area which has a wall of windows and beautiful views of the lush greenery. There is a spacious family room with wood floors, wood walls, tin ceiling, and many unique finishing touches which are one of a kind. Upstairs the charm continues. The loft is beautifully detailed and features wooden walls and ceiling and a unique wrought iron banister, 2 nice-sized bedrooms and a full bath. You'll enjoy spending time on the spacious and low maintenance deck and enjoy the sounds of the stream which travels along a rustic stone wall. Want more privacy? Relax is the shade of the covered rear patio with metal ceiling and cool ceiling fans. You're surrounded by the greenery of your 5 Acre lot! There is an over-sized 2 car garage with full 2nd floor. A perfect workshop or could be a great game-room for when your friends and family gather. This unique property is located just a quick walk from the public boat launch in Long Level where you can enjoy boating, kayaking, hiking and abundant wildlife. It is fully equipped for year round, full time living or makes and excellent 2nd home. A great getaway without the long drive.
Contact an agent
Home facts
- Year built:1900
- Listing ID #:PAYK2092346
- Added:49 day(s) ago
- Updated:November 14, 2025 at 08:40 AM
Rooms and interior
- Bedrooms:2
- Total bathrooms:2
- Full bathrooms:1
- Half bathrooms:1
- Living area:1,528 sq. ft.
Heating and cooling
- Cooling:Ductless/Mini-Split
- Heating:Coal, Electric, Wall Unit
Structure and exterior
- Roof:Metal
- Year built:1900
- Building area:1,528 sq. ft.
- Lot area:5.05 Acres
Schools
- High school:EASTERN YORK
- Middle school:EASTERN YORK
Utilities
- Water:Well
- Sewer:Holding Tank
Finances and disclosures
- Price:$399,500
- Price per sq. ft.:$261.45
- Tax amount:$5,612 (2025)
New listings near 674 Bull Run Rd
- New
 $219,900Active3 beds 1 baths1,412 sq. ft.
$219,900Active3 beds 1 baths1,412 sq. ft.621 S Front St, WRIGHTSVILLE, PA 17368
MLS# PAYK2093330Listed by: KELLER WILLIAMS KEYSTONE REALTY 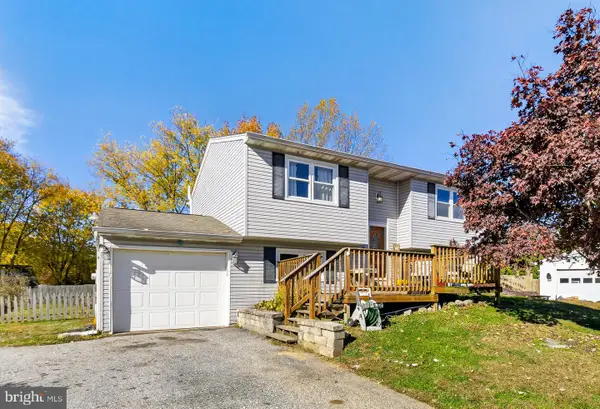 $279,999Pending3 beds 2 baths1,420 sq. ft.
$279,999Pending3 beds 2 baths1,420 sq. ft.116 Crystal Dr, WRIGHTSVILLE, PA 17368
MLS# PAYK2093106Listed by: KELLER WILLIAMS ELITE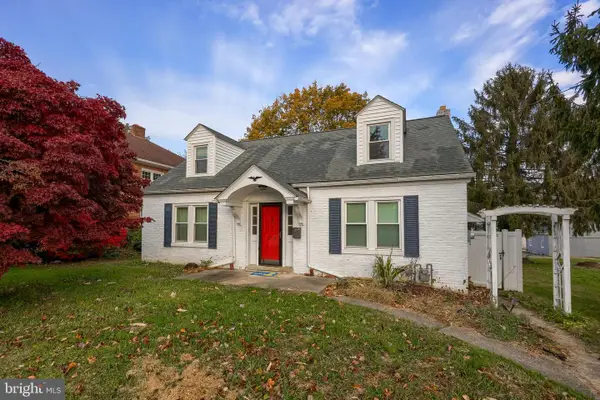 $260,000Pending3 beds 1 baths1,981 sq. ft.
$260,000Pending3 beds 1 baths1,981 sq. ft.418 Walnut St, WRIGHTSVILLE, PA 17368
MLS# PAYK2093182Listed by: COLDWELL BANKER REALTY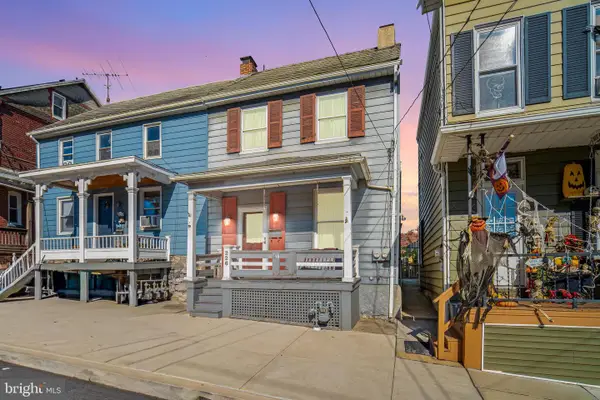 $200,000Active2 beds 2 baths1,666 sq. ft.
$200,000Active2 beds 2 baths1,666 sq. ft.226 Hellam St, WRIGHTSVILLE, PA 17368
MLS# PAYK2092642Listed by: RE/MAX PINNACLE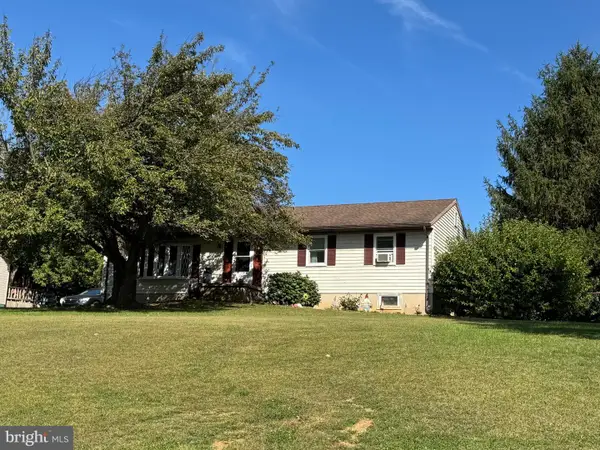 $230,000Pending3 beds 1 baths1,968 sq. ft.
$230,000Pending3 beds 1 baths1,968 sq. ft.908 Sunrise Ln, WRIGHTSVILLE, PA 17368
MLS# PAYK2091114Listed by: BERKSHIRE HATHAWAY HOMESERVICES HOMESALE REALTY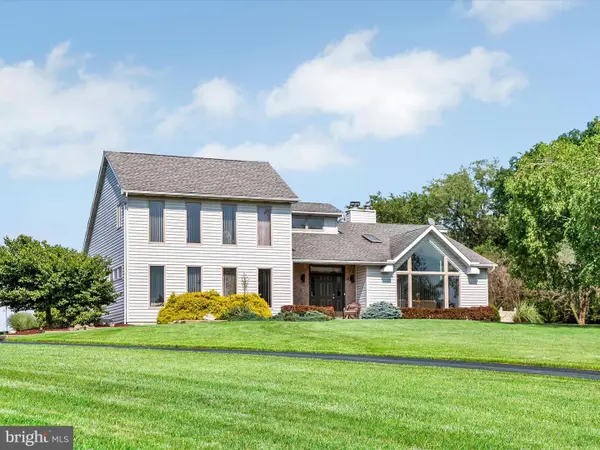 $616,000Pending4 beds 3 baths3,588 sq. ft.
$616,000Pending4 beds 3 baths3,588 sq. ft.10 Apple Tree Cir, WRIGHTSVILLE, PA 17368
MLS# PAYK2091218Listed by: HOUSE BROKER REALTY LLC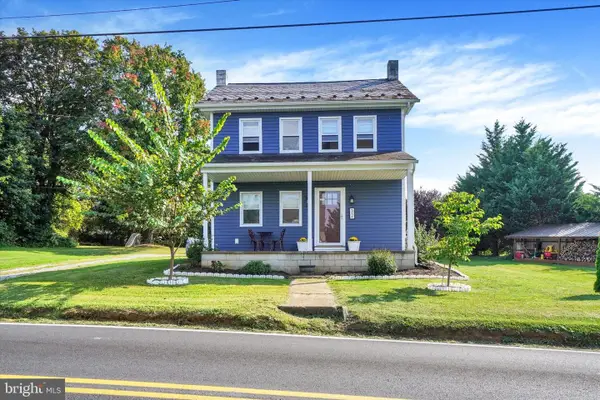 $290,000Pending3 beds 2 baths1,500 sq. ft.
$290,000Pending3 beds 2 baths1,500 sq. ft.32 New Bridgeville Rd, WRIGHTSVILLE, PA 17368
MLS# PAYK2090710Listed by: KELLER WILLIAMS KEYSTONE REALTY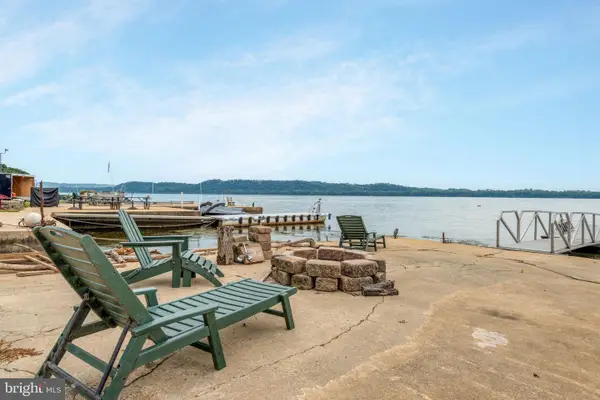 $425,000Active2 beds 2 baths1,746 sq. ft.
$425,000Active2 beds 2 baths1,746 sq. ft.70 Boathouse Road Ext, WRIGHTSVILLE, PA 17368
MLS# PAYK2088464Listed by: KELLER WILLIAMS ELITE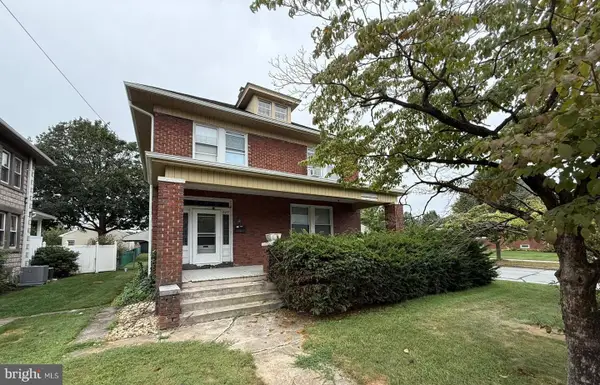 $215,000Pending4 beds 2 baths2,144 sq. ft.
$215,000Pending4 beds 2 baths2,144 sq. ft.629 Hellam St, WRIGHTSVILLE, PA 17368
MLS# PAYK2088524Listed by: THE GREENE REALTY GROUP
