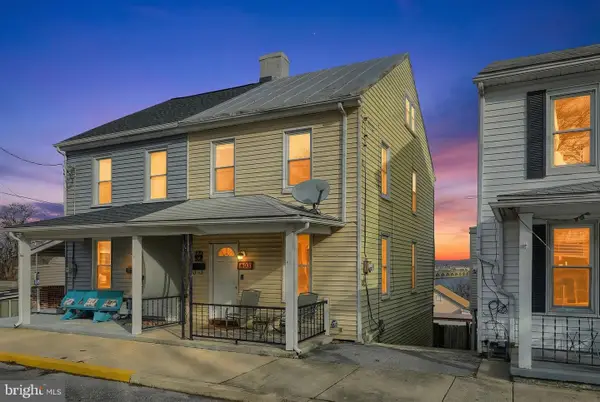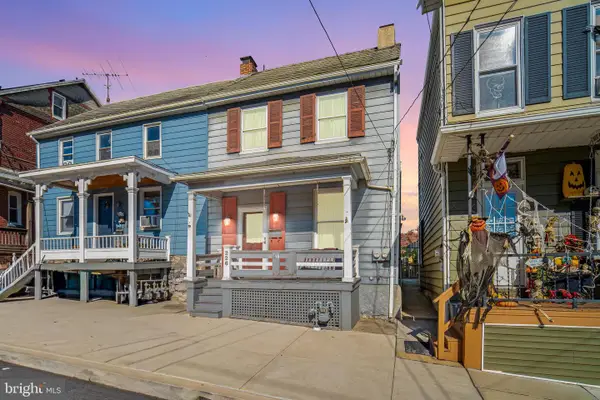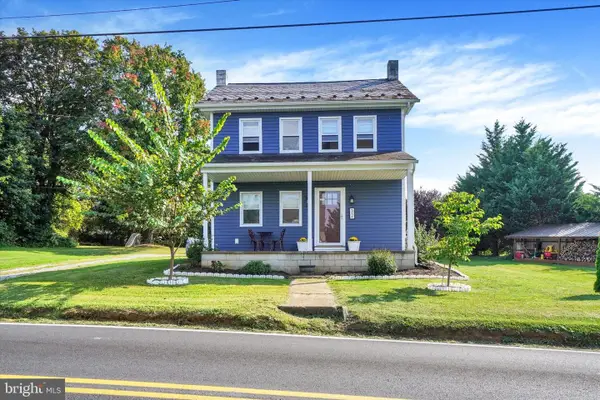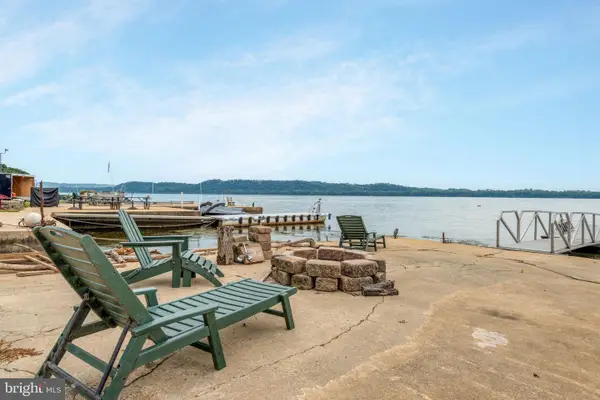53 W Maple St, Wrightsville, PA 17368
Local realty services provided by:O'BRIEN REALTY ERA POWERED
53 W Maple St,Wrightsville, PA 17368
$290,000
- 3 Beds
- 1 Baths
- - sq. ft.
- Single family
- Sold
Listed by: james fisher, ashley corbett
Office: keller williams elite
MLS#:PAYK2093946
Source:BRIGHTMLS
Sorry, we are unable to map this address
Price summary
- Price:$290,000
About this home
Beautifully Renovated Rancher with Garage! Nesteled on almost 1/3 acre lot this 3 bedroom rancher has been completely remodeled boasting a new roof, new windows, new flooring throughout . The beautiful new kitchen is the highlight of the home. The kitchen's functionality has been thoughtfully designed with a center island sink, high end stainless appliances, a super sweet white Carrara quartz countertop surrounded by a Satori motion tile backsplash, and generous cabinet space. The main living area features a sunny picture window, overhead recessed lighting, and luxury vinyl plank flooring. Beautiful updates in the bathroom include new fixtures & an attractive tile work. The full basement is a great bonus, offering the potential for additional living space to suit your needs! In addition to the attached garage, a solid block shed offers extra storage or space to work on projects. The yard features a rear patio space and mature shade trees. Schedule a showing to see this lovely home for yourself.
Contact an agent
Home facts
- Year built:1955
- Listing ID #:PAYK2093946
- Added:46 day(s) ago
- Updated:January 02, 2026 at 07:43 PM
Rooms and interior
- Bedrooms:3
- Total bathrooms:1
- Full bathrooms:1
Heating and cooling
- Cooling:Central A/C
- Heating:Forced Air, Natural Gas
Structure and exterior
- Roof:Shingle
- Year built:1955
Utilities
- Water:Public
- Sewer:Public Sewer
Finances and disclosures
- Price:$290,000
- Tax amount:$3,846 (2025)
New listings near 53 W Maple St
- Coming Soon
 $144,900Coming Soon2 beds 1 baths
$144,900Coming Soon2 beds 1 baths403 S 2nd St, WRIGHTSVILLE, PA 17368
MLS# PAYK2095310Listed by: IRON VALLEY REAL ESTATE OF YORK COUNTY - Open Sat, 1 to 3pmNew
 $527,744Active4 beds 3 baths2,117 sq. ft.
$527,744Active4 beds 3 baths2,117 sq. ft.501 Winding Way #lot 167, WRIGHTSVILLE, PA 17368
MLS# PAYK2090326Listed by: KELLER WILLIAMS ELITE  $319,000Active4 beds 2 baths1,846 sq. ft.
$319,000Active4 beds 2 baths1,846 sq. ft.427 Hellam St, WRIGHTSVILLE, PA 17368
MLS# PAYK2094106Listed by: BERKSHIRE HATHAWAY HOMESERVICES HOMESALE REALTY- Open Sat, 1 to 3pm
 $574,110Active4 beds 3 baths2,309 sq. ft.
$574,110Active4 beds 3 baths2,309 sq. ft.500 Winding Way #lot 168, WRIGHTSVILLE, PA 17368
MLS# PAYK2090640Listed by: KELLER WILLIAMS ELITE  $850,000Pending4 beds 4 baths4,470 sq. ft.
$850,000Pending4 beds 4 baths4,470 sq. ft.530 Bairs Mill Rd, WRIGHTSVILLE, PA 17368
MLS# PAYK2092338Listed by: REALTY ONE GROUP UNLIMITED $80,000Active0.61 Acres
$80,000Active0.61 Acres6554 Schimmel Ln, WRIGHTSVILLE, PA 17368
MLS# PAYK2093984Listed by: REALTY ONE GROUP UNLIMITED $195,000Pending2 beds 2 baths1,666 sq. ft.
$195,000Pending2 beds 2 baths1,666 sq. ft.226 Hellam St, WRIGHTSVILLE, PA 17368
MLS# PAYK2092642Listed by: RE/MAX PINNACLE $290,000Pending3 beds 2 baths1,500 sq. ft.
$290,000Pending3 beds 2 baths1,500 sq. ft.32 New Bridgeville Rd, WRIGHTSVILLE, PA 17368
MLS# PAYK2090710Listed by: KELLER WILLIAMS KEYSTONE REALTY $425,000Active2 beds 2 baths1,746 sq. ft.
$425,000Active2 beds 2 baths1,746 sq. ft.70 Boathouse Road Ext, WRIGHTSVILLE, PA 17368
MLS# PAYK2088464Listed by: KELLER WILLIAMS ELITE $528,895Pending4 beds 3 baths2,117 sq. ft.
$528,895Pending4 beds 3 baths2,117 sq. ft.507 Windermere Rd #lot 010, WRIGHTSVILLE, PA 17368
MLS# PAYK2088340Listed by: KELLER WILLIAMS ELITE
