1001 City Ave #e-622, Wynnewood, PA 19096
Local realty services provided by:ERA Central Realty Group
Listed by:maureen m sexton
Office:keller williams main line
MLS#:PAMC2125866
Source:BRIGHTMLS
Price summary
- Price:$299,900
- Price per sq. ft.:$157.02
About this home
This stunning 3-bedroom, 2.5-bath corner condo offers a spacious and modern living experience with an abundance of natural light. The open-concept layout features large, expansive windows that create a bright and airy atmosphere throughout the home. The living and dining areas flow seamlessly, providing ample space for both relaxation and entertaining.
The large eat in kitchen is sleek and well-equipped, offering plenty of counter space with a stylish design. Each of the three bedrooms is generously sized, with the master suite boasting an en-suite bathroom along with a walk in closet plus addition closet space. The two additional bedrooms are equally spacious, perfect for family, guests, or a home office as well as an additional balcony.
With two private balconies, you'll enjoy outdoor living with panoramic views, ideal for morning coffee or evening relaxation. The condo also includes a convenient half-bath, adding to the overall functionality of the space. There is a separate laundry area along with additional closet space. The corner location of the unit provides extra privacy and enhances the feeling of openness, making it an inviting and luxurious place to call home.
The unit also has 2 deeded indoor parking spaces.
Indooor pool & fitness ($100. per year, per member) Outdoor Pool $160. Per year, per member
Contact an agent
Home facts
- Year built:1962
- Listing ID #:PAMC2125866
- Added:265 day(s) ago
- Updated:September 29, 2025 at 07:35 AM
Rooms and interior
- Bedrooms:3
- Total bathrooms:3
- Full bathrooms:2
- Half bathrooms:1
- Living area:1,910 sq. ft.
Heating and cooling
- Cooling:Central A/C
- Heating:Natural Gas, Radiator
Structure and exterior
- Year built:1962
- Building area:1,910 sq. ft.
Utilities
- Water:Public
- Sewer:Public Sewer
Finances and disclosures
- Price:$299,900
- Price per sq. ft.:$157.02
- Tax amount:$5,466 (2025)
New listings near 1001 City Ave #e-622
- New
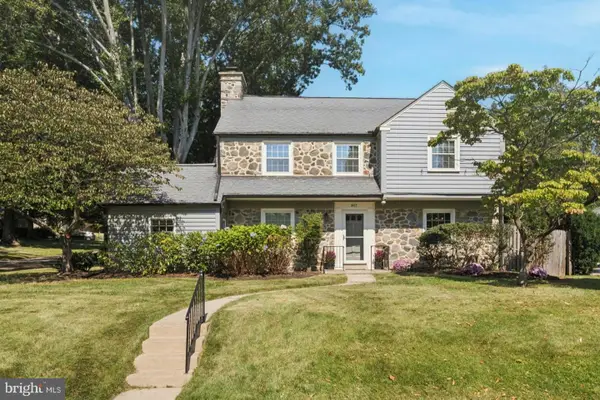 $829,000Active3 beds 3 baths2,241 sq. ft.
$829,000Active3 beds 3 baths2,241 sq. ft.907 Nicholson Rd, WYNNEWOOD, PA 19096
MLS# PAMC2155054Listed by: BHHS FOX & ROACH-HAVERFORD - New
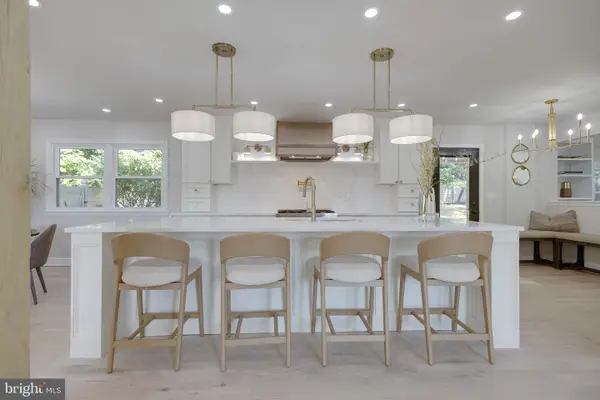 $1,200,000Active4 beds 4 baths3,005 sq. ft.
$1,200,000Active4 beds 4 baths3,005 sq. ft.388 Ballytore Cir, WYNNEWOOD, PA 19096
MLS# PAMC2155602Listed by: DOMAIN REAL ESTATE GROUP, LLC - Coming Soon
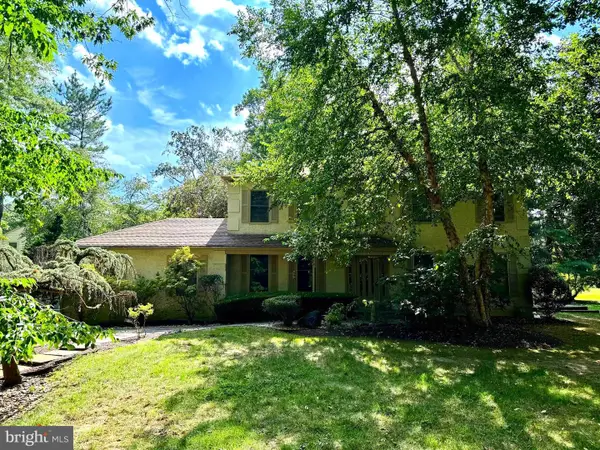 $995,000Coming Soon4 beds 3 baths
$995,000Coming Soon4 beds 3 baths409 Ballytore Rd, WYNNEWOOD, PA 19096
MLS# PAMC2153786Listed by: KW MAIN LINE - NARBERTH 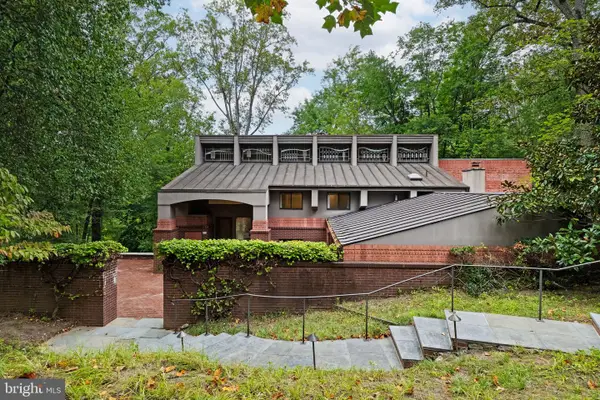 $1,200,000Pending3 beds 3 baths3,676 sq. ft.
$1,200,000Pending3 beds 3 baths3,676 sq. ft.175 Old Gulph Rd, WYNNEWOOD, PA 19096
MLS# PAMC2154326Listed by: SPACE & COMPANY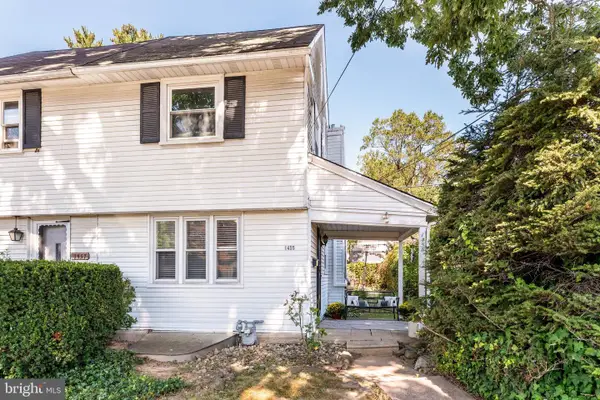 $450,000Active3 beds 2 baths1,224 sq. ft.
$450,000Active3 beds 2 baths1,224 sq. ft.1455 Braddock Ln, WYNNEWOOD, PA 19096
MLS# PAMC2155160Listed by: COMPASS PENNSYLVANIA, LLC- Coming Soon
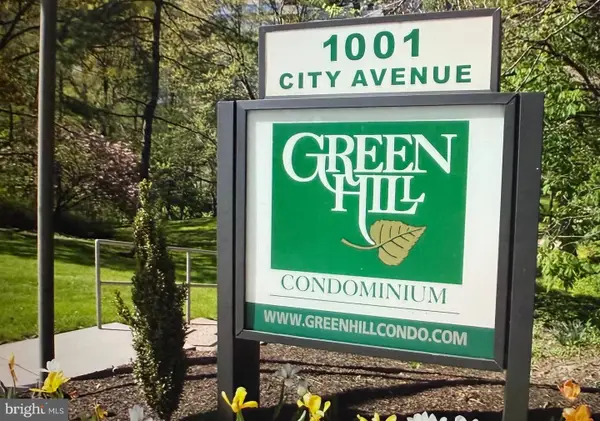 $395,000Coming Soon3 beds 3 baths
$395,000Coming Soon3 beds 3 baths1001 City Ave #e-1129, WYNNEWOOD, PA 19096
MLS# PAMC2155246Listed by: EXCEED REALTY 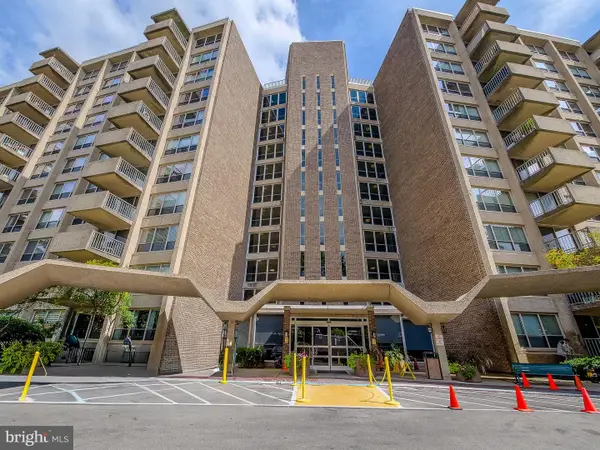 $144,500Pending1 beds 1 baths910 sq. ft.
$144,500Pending1 beds 1 baths910 sq. ft.1001 City Ave #w-418, WYNNEWOOD, PA 19096
MLS# PAMC2154980Listed by: BHHS FOX & ROACH-HAVERFORD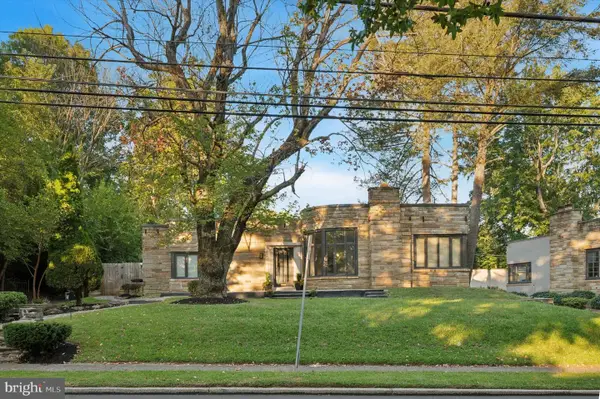 $899,900Active4 beds 3 baths2,659 sq. ft.
$899,900Active4 beds 3 baths2,659 sq. ft.249 Haverford Rd, WYNNEWOOD, PA 19096
MLS# PAMC2154764Listed by: LUXE REAL ESTATE LLC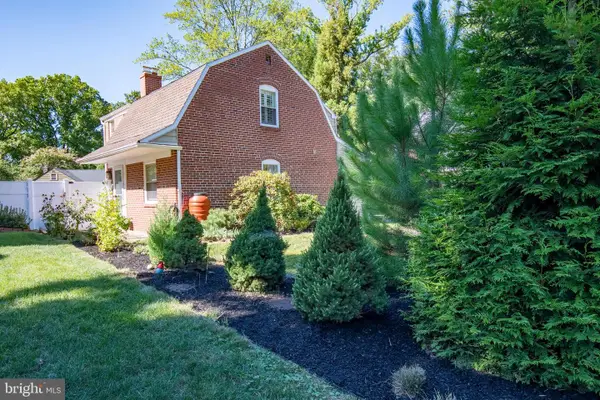 $695,000Active3 beds 3 baths1,861 sq. ft.
$695,000Active3 beds 3 baths1,861 sq. ft.410 E Wynnewood Rd, WYNNEWOOD, PA 19096
MLS# PAMC2154136Listed by: BHHS FOX & ROACH-HAVERFORD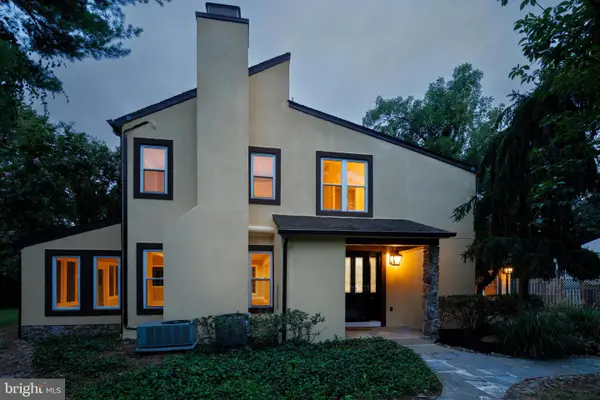 $1,100,000Active4 beds 3 baths3,440 sq. ft.
$1,100,000Active4 beds 3 baths3,440 sq. ft.610 Argyle Cir, WYNNEWOOD, PA 19096
MLS# PAMC2154556Listed by: KELLER WILLIAMS MAIN LINE
