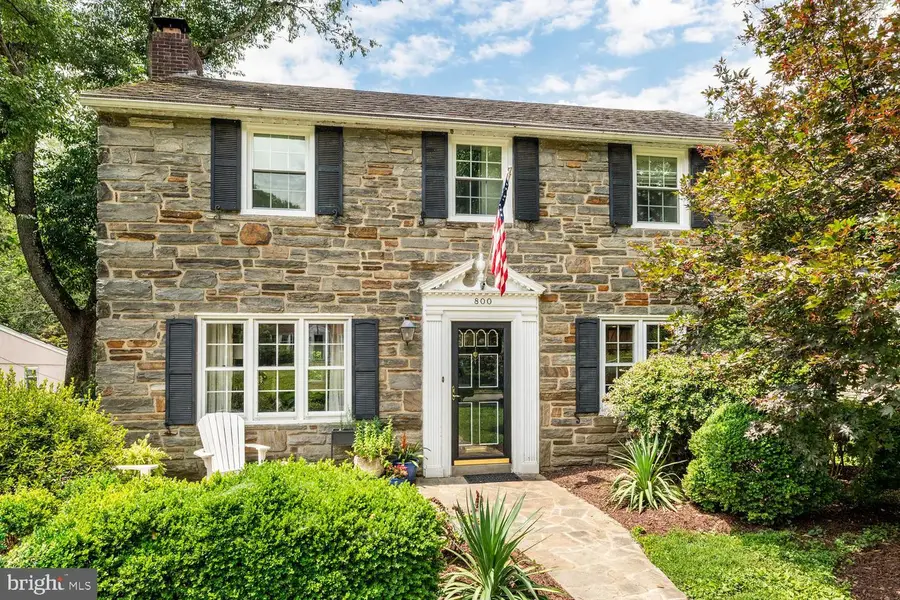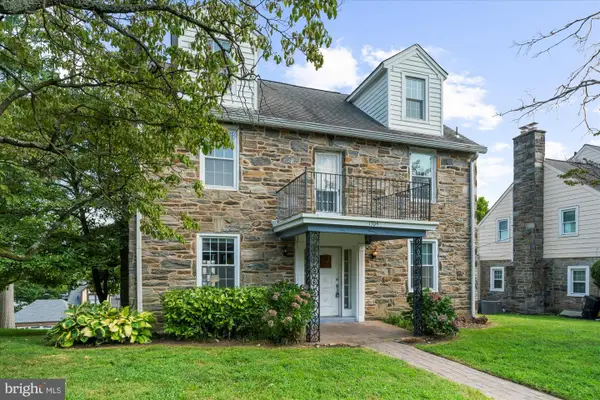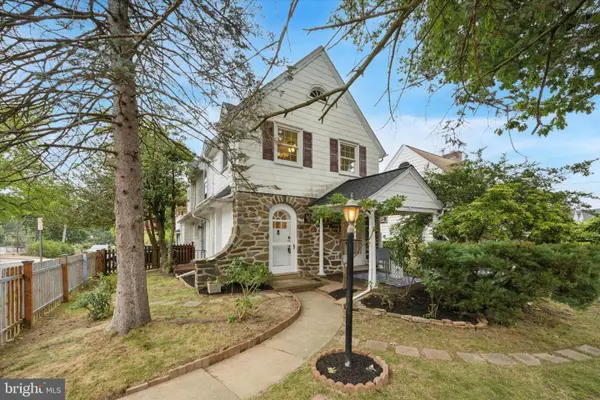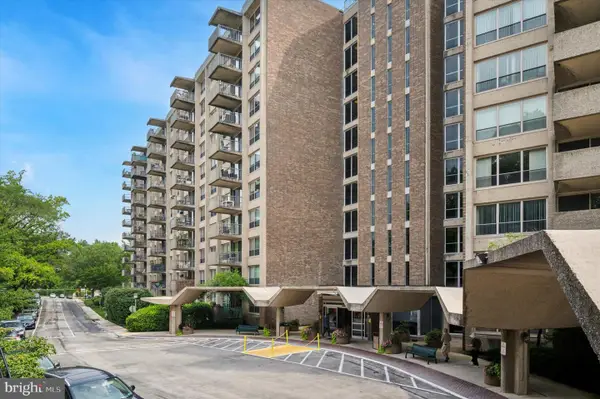800 Powder Mill Ln, WYNNEWOOD, PA 19096
Local realty services provided by:O'BRIEN REALTY ERA POWERED



800 Powder Mill Ln,WYNNEWOOD, PA 19096
$825,000
- 3 Beds
- 4 Baths
- 2,580 sq. ft.
- Single family
- Pending
Listed by:randy l barker
Office:compass pennsylvania, llc.
MLS#:PADE2096410
Source:BRIGHTMLS
Price summary
- Price:$825,000
- Price per sq. ft.:$319.77
About this home
Tucked into one of Wynnewood’s most sought-after neighborhoods, this classic stone Colonial impresses with beautifully renovated living space and thoughtful design. 800 Powder Mill Lane is full of character, charm, and modern upgrades that make everyday living effortless. From its curb appeal to its custom interiors, this is a home you won’t want to miss.
Step through the front door into a welcoming center hall entryway that sets the tone for the rest of the home. To the left, the spacious living room is bright and inviting, featuring a fireplace and wide windows that bring in the natural light. This room flows into a cozy family room, complete with its own powder room, that opens directly onto the screened-in porch, perfect for morning coffee or winding down after a long day.
The heart of the home is the fully reimagined eat-in kitchen. Gutted and rebuilt with a cook’s dream in mind, it features high-end appliances including a coveted AGA induction stove and oven, custom cabinetry, granite countertops, coffee bar, a farmhouse sink, stainless steel appliances, and hardwood floors throughout. The openness to the dining room makes hosting seamless and effortless. In addition to the main dining area, there’s even more space to gather in the inviting breakfast nook, perfect for casual meals.
Upstairs, you’ll find three generously sized bedrooms, each filled with natural light and great closet space. The primary suite is a peaceful retreat with its own private ensuite bathroom, offering a calm space to start or end your day. The hall bathroom has been tastefully renovated with heated marble floors, a sleek vanity, and a frameless glass shower/tub combination, every detail carefully considered.
The fully finished lower level takes this home to the next level. Whether you're looking for a second family room, a guest suite, a home office, or all of the above, this space delivers. Custom built-ins, a fireplace, beverage fridge, built-in desk area, and another powder room make it incredibly flexible. There’s also a large laundry room with a sink and walk-out access to the backyard.
Out back, the expansive, beautifully landscaped yard is completely flat and perfect for entertaining, playing, or simply relaxing around a fire pit. A storage shed is tucked neatly at the edge of the yard, adding extra functionality without sacrificing the view.
A two-car garage and driveway provide easy parking and extra storage.
All of this is just minutes from Suburban Square, Narberth, the Wynnewood train station, and several local parks and trails. This is a turnkey home in an unbeatable location.
Contact an agent
Home facts
- Year built:1941
- Listing Id #:PADE2096410
- Added:21 day(s) ago
- Updated:August 21, 2025 at 07:26 AM
Rooms and interior
- Bedrooms:3
- Total bathrooms:4
- Full bathrooms:2
- Half bathrooms:2
- Living area:2,580 sq. ft.
Heating and cooling
- Cooling:Central A/C
- Heating:Forced Air, Natural Gas
Structure and exterior
- Roof:Flat, Pitched, Shingle
- Year built:1941
- Building area:2,580 sq. ft.
- Lot area:0.28 Acres
Utilities
- Sewer:Public Sewer
Finances and disclosures
- Price:$825,000
- Price per sq. ft.:$319.77
- Tax amount:$11,475 (2024)
New listings near 800 Powder Mill Ln
- Coming Soon
 $799,000Coming Soon5 beds 5 baths
$799,000Coming Soon5 beds 5 baths1504 Sheffield Ln, WYNNEWOOD, PA 19096
MLS# PAMC2152246Listed by: KELLER WILLIAMS MAIN LINE - New
 $474,900Active3 beds 2 baths1,520 sq. ft.
$474,900Active3 beds 2 baths1,520 sq. ft.1406 Greywall Ln, WYNNEWOOD, PA 19096
MLS# PAMC2151778Listed by: EXP REALTY, LLC  $675,000Pending4 beds 2 baths2,039 sq. ft.
$675,000Pending4 beds 2 baths2,039 sq. ft.502 E Wynnewood Rd, WYNNEWOOD, PA 19096
MLS# PAMC2151364Listed by: DUFFY REAL ESTATE-NARBERTH $559,000Pending3 beds 2 baths1,480 sq. ft.
$559,000Pending3 beds 2 baths1,480 sq. ft.1420 Surrey Ln, WYNNEWOOD, PA 19096
MLS# PAMC2150286Listed by: KELLER WILLIAMS MAIN LINE $899,000Pending4 beds 3 baths2,492 sq. ft.
$899,000Pending4 beds 3 baths2,492 sq. ft.609 Fariston Dr, WYNNEWOOD, PA 19096
MLS# PAMC2151402Listed by: KELLER WILLIAMS MAIN LINE- New
 $3,200,000Active5 beds 7 baths7,556 sq. ft.
$3,200,000Active5 beds 7 baths7,556 sq. ft.226 Mcclenaghan Mill Rd, WYNNEWOOD, PA 19096
MLS# PAMC2145920Listed by: KW MAIN LINE - NARBERTH  $655,000Pending3 beds 3 baths2,138 sq. ft.
$655,000Pending3 beds 3 baths2,138 sq. ft.249 Rock Glen Rd, WYNNEWOOD, PA 19096
MLS# PAMC2150640Listed by: KELLER WILLIAMS MAIN LINE- Coming Soon
 $265,000Coming Soon2 beds 2 baths
$265,000Coming Soon2 beds 2 baths1001 City Ave #ec1103, WYNNEWOOD, PA 19096
MLS# PAMC2150498Listed by: BHHS FOX & ROACH MALVERN-PAOLI  $176,900Active1 beds 1 baths910 sq. ft.
$176,900Active1 beds 1 baths910 sq. ft.1001 City Ave #w-1110, WYNNEWOOD, PA 19096
MLS# PAMC2150354Listed by: SPACE & COMPANY $903,000Pending4 beds 3 baths2,716 sq. ft.
$903,000Pending4 beds 3 baths2,716 sq. ft.605 Latham Dr, WYNNEWOOD, PA 19096
MLS# PAMC2149828Listed by: BHHS FOX & ROACH-HAVERFORD
