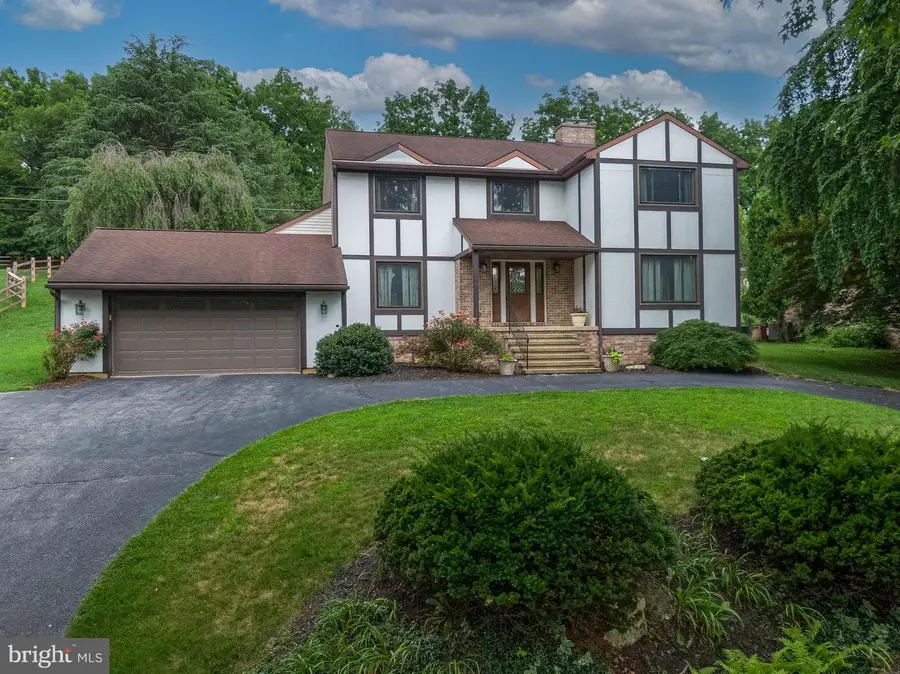1841 Lincoln Ave, WYOMISSING, PA 19610
Local realty services provided by:ERA Martin Associates



1841 Lincoln Ave,WYOMISSING, PA 19610
$549,000
- 5 Beds
- 4 Baths
- 3,200 sq. ft.
- Single family
- Pending
Listed by:lisa tiger
Office:century 21 gold
MLS#:PABK2060052
Source:BRIGHTMLS
Price summary
- Price:$549,000
- Price per sq. ft.:$171.56
About this home
This spacious 5-bedroom, 2 full and 2 half bath home offers over 3,200 sq ft of living space and sits on more than half an acre of beautifully landscaped grounds within the Wyomissing School District! With new hardwood flooring throughout the home and bathroom renovations, this is a must see.
Built with quality materials and craftsmanship, the home welcomes you with a large foyer that leads to a formal living room with a wood-burning fireplace. Opposite the foyer is a generous dining room featuring an elegant arched entryway. The eat-in kitchen has updated granite countertops, center island, stainless appliances, breakfast area and a pass-through to the impressive family room.
The family room showcases a stunning floor-to-ceiling stone fireplace, wood ceiling beams, and ample space to gather. A convenient main-floor laundry/mudroom with storage and 2 half-baths add everyday ease.
Upstairs, you'll find five true bedrooms, including a spacious primary suite with a tile flooring, huge walk-in closet with vanity, and an en-suite bath with double vanity. Four additional spacious bedrooms with ceiling fans finish off this level.
The finished lower level offers additional living space perfect for a game room, home gym, or play area, plus plenty of storage.
Relax or entertain outdoors on the expansive patio surrounded by mature landscaping. Ideally located near schools, West Reading shops and dining, and just minutes from Tower Health. A fantastic home in a prime location—don’t miss this opportunity
Contact an agent
Home facts
- Year built:1984
- Listing Id #:PABK2060052
- Added:29 day(s) ago
- Updated:August 13, 2025 at 07:30 AM
Rooms and interior
- Bedrooms:5
- Total bathrooms:4
- Full bathrooms:2
- Half bathrooms:2
- Living area:3,200 sq. ft.
Heating and cooling
- Cooling:Central A/C
- Heating:Electric, Heat Pump(s)
Structure and exterior
- Roof:Pitched, Shingle
- Year built:1984
- Building area:3,200 sq. ft.
- Lot area:0.59 Acres
Utilities
- Water:Public
- Sewer:Public Sewer
Finances and disclosures
- Price:$549,000
- Price per sq. ft.:$171.56
- Tax amount:$11,364 (2025)
New listings near 1841 Lincoln Ave
- New
 $339,900Active3 beds 3 baths2,200 sq. ft.
$339,900Active3 beds 3 baths2,200 sq. ft.1914 Meadow Ln, WYOMISSING, PA 19610
MLS# PABK2059640Listed by: BHHS HOMESALE REALTY- READING BERKS - Coming Soon
 $399,900Coming Soon2 beds 2 baths
$399,900Coming Soon2 beds 2 baths1100 Wyomissing Blvd, WYOMISSING, PA 19610
MLS# PABK2061352Listed by: COMMONWEALTH REAL ESTATE LLC - New
 $369,900Active3 beds 2 baths1,480 sq. ft.
$369,900Active3 beds 2 baths1,480 sq. ft.47 Buckingham Dr, READING, PA 19610
MLS# PABK2060396Listed by: RE/MAX OF READING - New
 $250,000Active3 beds 2 baths1,404 sq. ft.
$250,000Active3 beds 2 baths1,404 sq. ft.22 Lawndale Rd, WYOMISSING, PA 19610
MLS# PABK2061190Listed by: RE/MAX OF READING - New
 $429,900Active3 beds 2 baths1,462 sq. ft.
$429,900Active3 beds 2 baths1,462 sq. ft.1510 Garfield Ave, WYOMISSING, PA 19610
MLS# PABK2060814Listed by: KELLER WILLIAMS PLATINUM REALTY - WYOMISSING  $549,900Pending4 beds 4 baths3,622 sq. ft.
$549,900Pending4 beds 4 baths3,622 sq. ft.1653 E Thistle Dr, WYOMISSING, PA 19610
MLS# PABK2060916Listed by: CENTURY 21 GOLD $295,000Pending3 beds 2 baths1,634 sq. ft.
$295,000Pending3 beds 2 baths1,634 sq. ft.407 Oley St, WYOMISSING, PA 19610
MLS# PABK2060288Listed by: RE/MAX OF READING $885,000Pending4 beds 3 baths2,542 sq. ft.
$885,000Pending4 beds 3 baths2,542 sq. ft.1314 Monroe Ave, READING, PA 19610
MLS# PABK2060694Listed by: KELLER WILLIAMS PLATINUM REALTY - WYOMISSING $289,900Active2 beds 2 baths1,475 sq. ft.
$289,900Active2 beds 2 baths1,475 sq. ft.2028 Meadow Gln, WYOMISSING, PA 19610
MLS# PABK2060440Listed by: RE/MAX OF READING $599,000Active3 beds 3 baths3,250 sq. ft.
$599,000Active3 beds 3 baths3,250 sq. ft.1224 Old Mill, WYOMISSING, PA 19610
MLS# PABK2058730Listed by: KELLER WILLIAMS PLATINUM REALTY - WYOMISSING
