101 N Vernon St, York, PA 17402
Local realty services provided by:Mountain Realty ERA Powered
Listed by: steven william turner
Office: inch & co. real estate, llc.
MLS#:PAYK2090172
Source:BRIGHTMLS
Price summary
- Price:$349,999
- Price per sq. ft.:$129.34
About this home
Step inside this timeless 1942 brick beauty in the heart of York Suburban School District — where classic character and modern updates blend seamlessly across three spacious stories.
From the moment you enter the slate-floored foyer, you’ll feel the craftsmanship. The oversized living room steals the show with hardwood floors, a cozy fireplace, and direct access to a dreamy screened-in porch. Hosting? The elegant formal dining room with a built-in corner cabinet sets the perfect tone.
The kitchen shines with white cabinetry, hardwood floors, and a convenient pass-through to the den — ideal for entertaining. The den opens right out onto the deck, with easy access to the driveway and oversized 2-car garage. A tucked-away main-floor half bath adds convenience.
Upstairs, the spacious primary suite features its own private bath and dressing area. Two additional bedrooms and another full bath complete the second floor, while the third floor flex space is perfect for a studio, guest suite, or creative hideaway.
The partially finished basement offers even more usable space — perfect for movie nights, a playroom, gym, or hobby room — plus tons of storage to keep everything organized.
Contact an agent
Home facts
- Year built:1942
- Listing ID #:PAYK2090172
- Added:60 day(s) ago
- Updated:November 18, 2025 at 02:58 PM
Rooms and interior
- Bedrooms:3
- Total bathrooms:3
- Full bathrooms:2
- Half bathrooms:1
- Living area:2,706 sq. ft.
Heating and cooling
- Cooling:Ceiling Fan(s)
- Heating:Hot Water, Natural Gas, Steam
Structure and exterior
- Year built:1942
- Building area:2,706 sq. ft.
- Lot area:0.21 Acres
Utilities
- Water:Public
- Sewer:Public Sewer
Finances and disclosures
- Price:$349,999
- Price per sq. ft.:$129.34
- Tax amount:$5,518 (2025)
New listings near 101 N Vernon St
- New
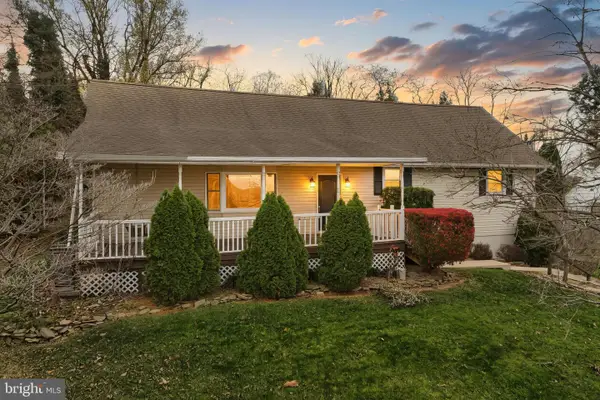 $279,900Active4 beds 2 baths2,296 sq. ft.
$279,900Active4 beds 2 baths2,296 sq. ft.356 Woodland View Dr, YORK, PA 17406
MLS# PAYK2093186Listed by: BERKSHIRE HATHAWAY HOMESERVICES HOMESALE REALTY - Coming SoonOpen Sat, 1 to 3pm
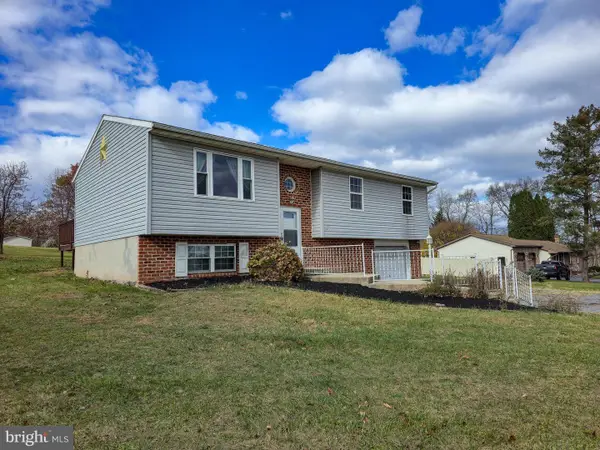 $339,500Coming Soon3 beds 2 baths
$339,500Coming Soon3 beds 2 baths910 E Butter Rd, YORK, PA 17406
MLS# PAYK2094006Listed by: RE/MAX 1ST ADVANTAGE - Coming Soon
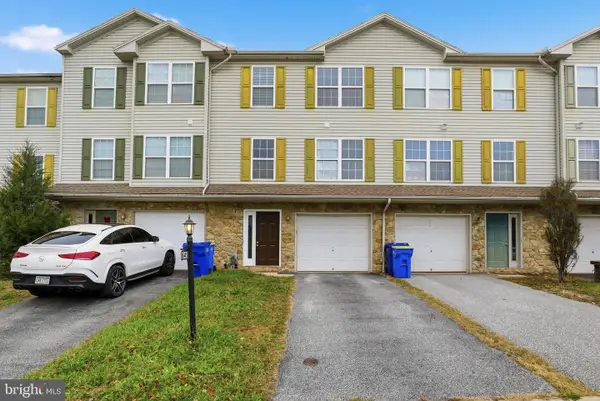 $240,000Coming Soon4 beds 2 baths
$240,000Coming Soon4 beds 2 baths645 Fisher Dr, YORK, PA 17404
MLS# PAYK2093960Listed by: PRIME REALTY SERVICES - Open Sun, 12 to 2pmNew
 $500,000Active3 beds 5 baths3,757 sq. ft.
$500,000Active3 beds 5 baths3,757 sq. ft.1534 Sycamore Ter, YORK, PA 17403
MLS# PAYK2093646Listed by: BERKSHIRE HATHAWAY HOMESERVICES HOMESALE REALTY - New
 $247,900Active3 beds 2 baths1,560 sq. ft.
$247,900Active3 beds 2 baths1,560 sq. ft.1825 W Philadelphia St, YORK, PA 17404
MLS# PAYK2093996Listed by: CENTURY 21 REALTY SERVICES - New
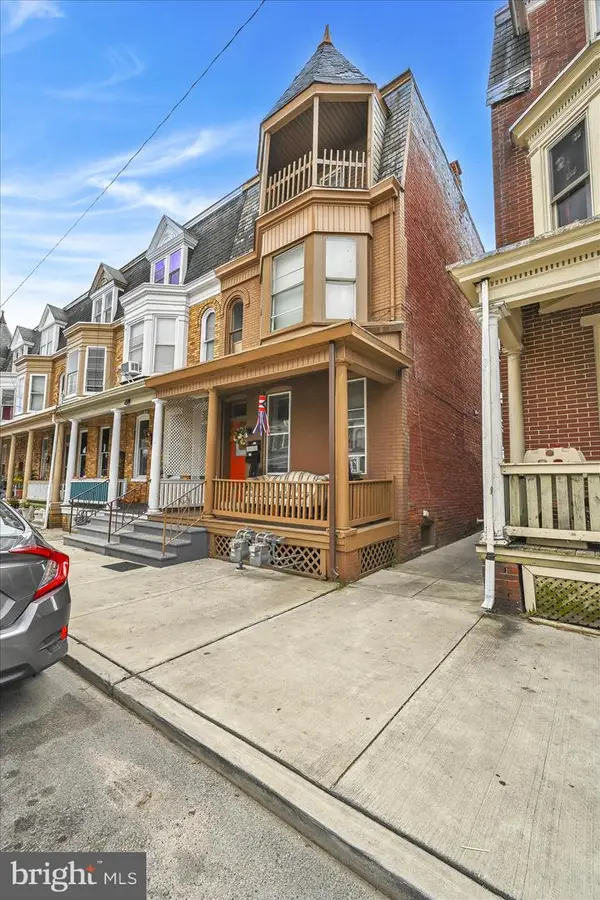 $190,000Active4 beds -- baths1,840 sq. ft.
$190,000Active4 beds -- baths1,840 sq. ft.1010 W Princess St, YORK, PA 17404
MLS# PAYK2093762Listed by: KELLER WILLIAMS KEYSTONE REALTY - New
 $122,900Active3 beds 1 baths1,304 sq. ft.
$122,900Active3 beds 1 baths1,304 sq. ft.615 Vander Ave, YORK, PA 17403
MLS# PAYK2093958Listed by: KELLER WILLIAMS ELITE - Coming Soon
 $285,000Coming Soon6 beds 3 baths
$285,000Coming Soon6 beds 3 baths240 E King St, YORK, PA 17403
MLS# PAYK2093974Listed by: KELLER WILLIAMS KEYSTONE REALTY - New
 $534,900Active4 beds 3 baths3,136 sq. ft.
$534,900Active4 beds 3 baths3,136 sq. ft.3101 Rex Dr, YORK, PA 17402
MLS# PAYK2093746Listed by: INCH & CO. REAL ESTATE, LLC - New
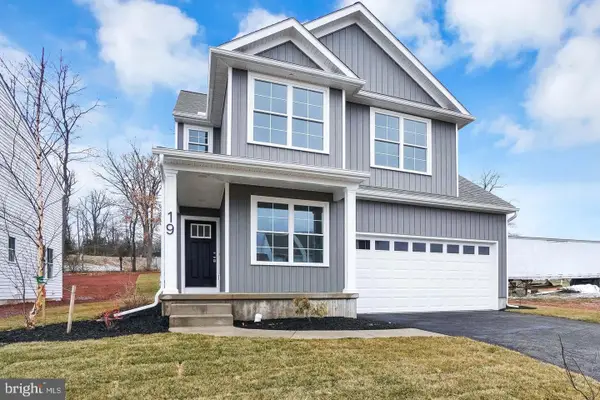 $383,225Active3 beds 3 baths1,955 sq. ft.
$383,225Active3 beds 3 baths1,955 sq. ft.19 Eli Dr, YORK, PA 17404
MLS# PAYK2093882Listed by: KELLER WILLIAMS KEYSTONE REALTY
