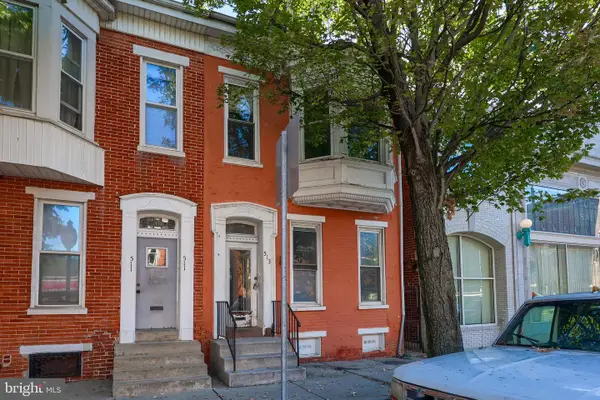115 Dolomite Dr #41a, York, PA 17408
Local realty services provided by:ERA OakCrest Realty, Inc.
Listed by:donna m troupe
Office:berkshire hathaway homeservices homesale realty
MLS#:PAYK2088258
Source:BRIGHTMLS
Price summary
- Price:$285,000
- Price per sq. ft.:$150.32
About this home
Enjoy the ease of condo living in a sought-after community designed for comfort and connection. This home features 3 bedrooms, 2.5 baths, a 2-car garage, welcoming great room with vaulted ceilings and gas fireplace, arched entry to the dining room and sliders to your private patio. The kitchen is a welcoming centerpiece with granite counters, upgraded cabinets, and a full set of appliances, ready for everyday meals or casual gatherings. The spacious primary suite offers a soaking tub, walk-in shower and his-and-her closets. A full guest suite on the second floor makes hosting friends and family simple. Step outside and take in the open green space just across the way, or make the most of the neighborhood amenities, whether it’s morning walks on the fitness track, afternoons at the playground or basketball courts, celebrating milestones in the community building, or unwinding with a picnic under the pavilion. Here, every day offers an opportunity to connect, relax, and enjoy.
Contact an agent
Home facts
- Year built:2015
- Listing ID #:PAYK2088258
- Added:45 day(s) ago
- Updated:October 05, 2025 at 07:35 AM
Rooms and interior
- Bedrooms:3
- Total bathrooms:3
- Full bathrooms:2
- Half bathrooms:1
- Living area:1,896 sq. ft.
Heating and cooling
- Cooling:Central A/C
- Heating:Forced Air, Natural Gas
Structure and exterior
- Roof:Architectural Shingle
- Year built:2015
- Building area:1,896 sq. ft.
Utilities
- Water:Public
- Sewer:Public Sewer
Finances and disclosures
- Price:$285,000
- Price per sq. ft.:$150.32
- Tax amount:$6,011 (2024)
New listings near 115 Dolomite Dr #41a
- New
 $185,000Active3 beds 1 baths972 sq. ft.
$185,000Active3 beds 1 baths972 sq. ft.820 Gunnison Rd, YORK, PA 17404
MLS# PAYK2091262Listed by: BERKSHIRE HATHAWAY HOMESERVICES HOMESALE REALTY - New
 $420,000Active3 beds 3 baths1,896 sq. ft.
$420,000Active3 beds 3 baths1,896 sq. ft.2751 Lewisberry Rd, YORK, PA 17404
MLS# PAYK2091188Listed by: FSBO BROKER - Coming Soon
 $350,000Coming Soon4 beds 2 baths
$350,000Coming Soon4 beds 2 baths146 Lexington Rd, YORK, PA 17402
MLS# PAYK2091242Listed by: IRON VALLEY REAL ESTATE OF YORK COUNTY - New
 $849,900Active7 beds 6 baths7,101 sq. ft.
$849,900Active7 beds 6 baths7,101 sq. ft.1801 Shawan Ln, YORK, PA 17406
MLS# PAYK2091002Listed by: BERKSHIRE HATHAWAY HOMESERVICES HOMESALE REALTY - Coming Soon
 $325,000Coming Soon3 beds 3 baths
$325,000Coming Soon3 beds 3 baths1149 Rosecroft Ln #58, YORK, PA 17403
MLS# PAYK2091046Listed by: KELLER WILLIAMS ELITE - New
 $174,900Active4 beds 1 baths1,459 sq. ft.
$174,900Active4 beds 1 baths1,459 sq. ft.1250 W King St, YORK, PA 17404
MLS# PAYK2091208Listed by: COLDWELL BANKER REALTY - New
 $411,500Active3 beds 3 baths1,906 sq. ft.
$411,500Active3 beds 3 baths1,906 sq. ft.1245 Pinnacle Ct, YORK, PA 17408
MLS# PAYK2090972Listed by: BERKSHIRE HATHAWAY HOMESERVICES HOMESALE REALTY - New
 $329,900Active3 beds 2 baths1,628 sq. ft.
$329,900Active3 beds 2 baths1,628 sq. ft.3205 Eastern Blvd, YORK, PA 17402
MLS# PAYK2091054Listed by: BERKSHIRE HATHAWAY HOMESERVICES HOMESALE REALTY - New
 $164,900Active4 beds 2 baths1,492 sq. ft.
$164,900Active4 beds 2 baths1,492 sq. ft.120 N Penn St, YORK, PA 17401
MLS# PAYK2091142Listed by: BERKSHIRE HATHAWAY HOMESERVICES HOMESALE REALTY - New
 $125,000Active4 beds 3 baths1,944 sq. ft.
$125,000Active4 beds 3 baths1,944 sq. ft.513 S George St, YORK, PA 17401
MLS# PAYK2091194Listed by: PRIME HOME REAL ESTATE, LLC
