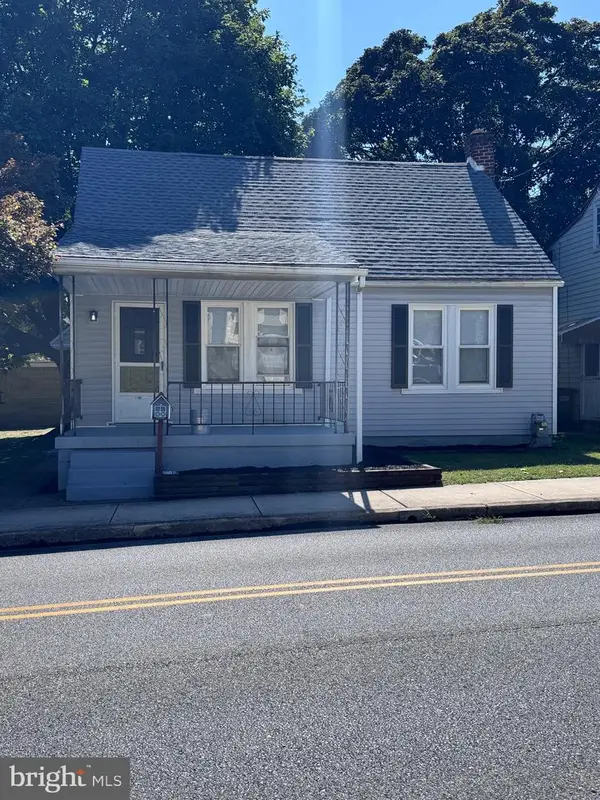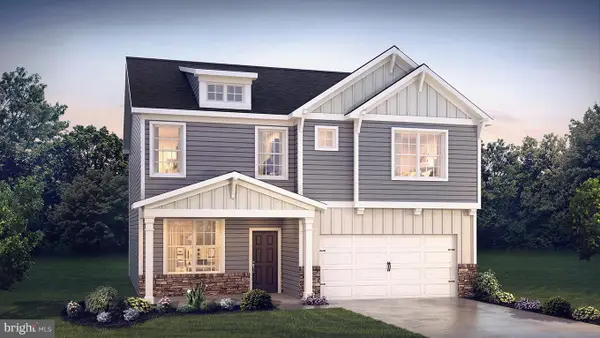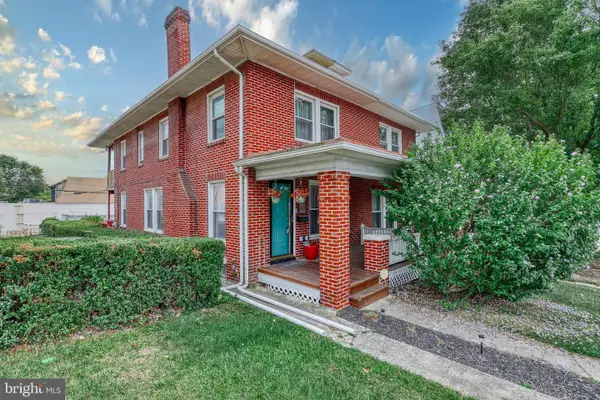1471 Heritage Ln, York, PA 17403
Local realty services provided by:O'BRIEN REALTY ERA POWERED
1471 Heritage Ln,York, PA 17403
$370,000
- 3 Beds
- 4 Baths
- 3,663 sq. ft.
- Single family
- Pending
Listed by:david e monsour
Office:keller williams keystone realty
MLS#:PAYK2085288
Source:BRIGHTMLS
Price summary
- Price:$370,000
- Price per sq. ft.:$101.01
About this home
The living is easy in this beautifully maintained condo in the desirable Heritage Woods community at Regents' Glen! This spacious home features three finished levels of living space and was a previous model home boasting upgrades throughout and a carefully designed floor plan that will surely check every box on your list. The main floor features a two-story entryway, beautiful hardwood floors, vaulted ceilings, a bright kitchen with granite countertops and a breakfast room, a large dining and living room space perfect for entertaining family and friends, convenient main floor laundry, and a large owner's suite with a walk-in closet and attached bathroom. Upstairs you'll find an open loft space, two additional bedrooms including one with a walk-in closet, and an additional full bathroom. The lower level features a large bonus space with endless possibilities, a half bathroom, and storage room. Outdoors features a rear deck ready for relaxing and entertaining and a beautifully landscaped lot. Lawncare, driveway maintenance, and snow removal are all included in the quarterly condo fee. Enjoy the amenities at Regents' Glen in your own backyard including an award-winning 18-hole golf course, driving range, an outdoor pool, year-round fitness center, a pro shop, tennis and pickle ball courts, and more! York Suburban School District and conveniently located close to shopping, dining, York College, York Hospital, commuter routes, and all the amenities York has to offer. Come take a look. This could be the one!
Contact an agent
Home facts
- Year built:2006
- Listing ID #:PAYK2085288
- Added:87 day(s) ago
- Updated:September 29, 2025 at 07:35 AM
Rooms and interior
- Bedrooms:3
- Total bathrooms:4
- Full bathrooms:2
- Half bathrooms:2
- Living area:3,663 sq. ft.
Heating and cooling
- Cooling:Central A/C
- Heating:Forced Air, Natural Gas
Structure and exterior
- Roof:Architectural Shingle
- Year built:2006
- Building area:3,663 sq. ft.
Schools
- High school:YORK SUBURBAN
- Middle school:YORK SUBURBAN
Utilities
- Water:Public
- Sewer:Public Sewer
Finances and disclosures
- Price:$370,000
- Price per sq. ft.:$101.01
- Tax amount:$11,361 (2024)
New listings near 1471 Heritage Ln
- Coming Soon
 $369,999Coming Soon3 beds 3 baths
$369,999Coming Soon3 beds 3 baths633 Country Club Rd, YORK, PA 17403
MLS# PAYK2090858Listed by: COLDWELL BANKER REALTY - New
 $439,990Active4 beds 2 baths2,238 sq. ft.
$439,990Active4 beds 2 baths2,238 sq. ft.2060 Paperback Way, YORK, PA 17408
MLS# PAYK2090854Listed by: D.R. HORTON REALTY OF PENNSYLVANIA - Coming Soon
 $78,000Coming Soon3 beds 2 baths
$78,000Coming Soon3 beds 2 baths216 Country Ridge Dr, YORK, PA 17408
MLS# PAYK2090830Listed by: IRON VALLEY REAL ESTATE OF CENTRAL PA - Coming Soon
 $234,900Coming Soon3 beds 1 baths
$234,900Coming Soon3 beds 1 baths1108 W College Ave, YORK, PA 17404
MLS# PAYK2090800Listed by: LPT REALTY, LLC - New
 $460,990Active4 beds 3 baths2,713 sq. ft.
$460,990Active4 beds 3 baths2,713 sq. ft.2010 Paperback Way, YORK, PA 17408
MLS# PAYK2090836Listed by: D.R. HORTON REALTY OF PENNSYLVANIA - New
 $449,990Active4 beds 3 baths2,455 sq. ft.
$449,990Active4 beds 3 baths2,455 sq. ft.2004 Paperback Way, YORK, PA 17408
MLS# PAYK2090828Listed by: D.R. HORTON REALTY OF PENNSYLVANIA - New
 $445,990Active4 beds 3 baths2,455 sq. ft.
$445,990Active4 beds 3 baths2,455 sq. ft.2008 Paperback Way, YORK, PA 17408
MLS# PAYK2090832Listed by: D.R. HORTON REALTY OF PENNSYLVANIA - New
 $529,900Active4 beds 4 baths4,011 sq. ft.
$529,900Active4 beds 4 baths4,011 sq. ft.2105 Taxville Rd, YORK, PA 17408
MLS# PAYK2090666Listed by: KELLER WILLIAMS KEYSTONE REALTY - New
 $195,000Active3 beds 1 baths1,360 sq. ft.
$195,000Active3 beds 1 baths1,360 sq. ft.623 N George St, YORK, PA 17404
MLS# PAYK2090810Listed by: HOUSE BROKER REALTY LLC - Coming Soon
 $368,000Coming Soon3 beds 3 baths
$368,000Coming Soon3 beds 3 baths300 Holyoke Dr, YORK, PA 17402
MLS# PAYK2090268Listed by: BERKSHIRE HATHAWAY HOMESERVICES HOMESALE REALTY
