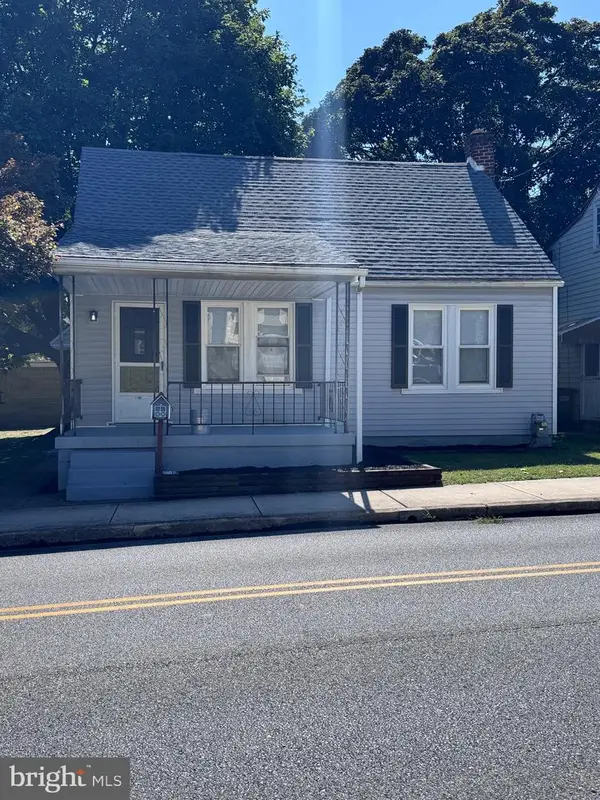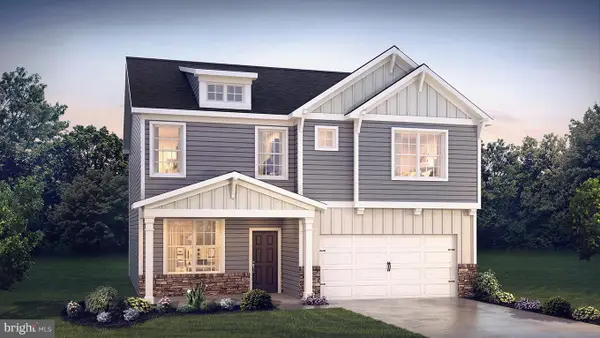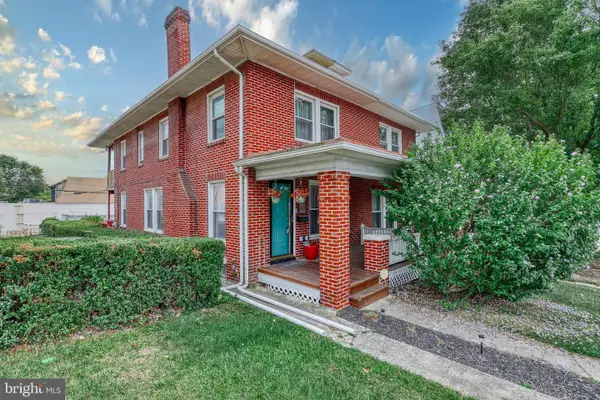2532 Pine Grove Rd, York, PA 17403
Local realty services provided by:Mountain Realty ERA Powered
2532 Pine Grove Rd,York, PA 17403
$314,900
- 3 Beds
- 2 Baths
- 1,820 sq. ft.
- Single family
- Pending
Listed by:dan j zecher
Office:keller williams elite
MLS#:PAYK2085948
Source:BRIGHTMLS
Price summary
- Price:$314,900
- Price per sq. ft.:$173.02
About this home
Welcome to 2532 Pine Grove Road, a beautifully renovated brick ranch-style home nestled in a convenient and desirable area of York! This spacious 3-bedroom, 2-bathroom home offers effortless one-floor living with two bedrooms located on the main level, including a spacious primary suite featuring a walk-in closet and private bathroom, as well as a lovely three season room for additional living space! The open concept living area showcases refinished hardwood floors, abundant natural light, and flows seamlessly into the stunning new kitchen—complete with white cabinetry, quartz countertops, tile backsplash, and stainless steel appliances. A stylish hall bathroom with a walk-in shower serves the additional bedrooms. Downstairs, enjoy a newly finished basement with a versatile bonus room, third bedroom, and ample unfinished storage. Step outside to relax in the lovely, enclosed three-season porch or take advantage of the flat, fenced-in yard with a storage shed. Located just minutes from local shopping, dining, and commuter routes, this move-in-ready home blends modern upgrades with practical living in a peaceful neighborhood setting.
Contact an agent
Home facts
- Year built:1957
- Listing ID #:PAYK2085948
- Added:51 day(s) ago
- Updated:September 29, 2025 at 07:35 AM
Rooms and interior
- Bedrooms:3
- Total bathrooms:2
- Full bathrooms:2
- Living area:1,820 sq. ft.
Heating and cooling
- Cooling:Central A/C
- Heating:Electric, Heat Pump(s)
Structure and exterior
- Year built:1957
- Building area:1,820 sq. ft.
- Lot area:0.51 Acres
Schools
- Middle school:DALLASTOWN AREA
- Elementary school:LEADERS HEIGHTS
Utilities
- Water:Public
- Sewer:On Site Septic
Finances and disclosures
- Price:$314,900
- Price per sq. ft.:$173.02
- Tax amount:$3,657 (2024)
New listings near 2532 Pine Grove Rd
- Coming Soon
 $369,999Coming Soon3 beds 3 baths
$369,999Coming Soon3 beds 3 baths633 Country Club Rd, YORK, PA 17403
MLS# PAYK2090858Listed by: COLDWELL BANKER REALTY - New
 $439,990Active4 beds 2 baths2,238 sq. ft.
$439,990Active4 beds 2 baths2,238 sq. ft.2060 Paperback Way, YORK, PA 17408
MLS# PAYK2090854Listed by: D.R. HORTON REALTY OF PENNSYLVANIA - Coming Soon
 $78,000Coming Soon3 beds 2 baths
$78,000Coming Soon3 beds 2 baths216 Country Ridge Dr, YORK, PA 17408
MLS# PAYK2090830Listed by: IRON VALLEY REAL ESTATE OF CENTRAL PA - Coming Soon
 $234,900Coming Soon3 beds 1 baths
$234,900Coming Soon3 beds 1 baths1108 W College Ave, YORK, PA 17404
MLS# PAYK2090800Listed by: LPT REALTY, LLC - New
 $460,990Active4 beds 3 baths2,713 sq. ft.
$460,990Active4 beds 3 baths2,713 sq. ft.2010 Paperback Way, YORK, PA 17408
MLS# PAYK2090836Listed by: D.R. HORTON REALTY OF PENNSYLVANIA - New
 $449,990Active4 beds 3 baths2,455 sq. ft.
$449,990Active4 beds 3 baths2,455 sq. ft.2004 Paperback Way, YORK, PA 17408
MLS# PAYK2090828Listed by: D.R. HORTON REALTY OF PENNSYLVANIA - New
 $445,990Active4 beds 3 baths2,455 sq. ft.
$445,990Active4 beds 3 baths2,455 sq. ft.2008 Paperback Way, YORK, PA 17408
MLS# PAYK2090832Listed by: D.R. HORTON REALTY OF PENNSYLVANIA - New
 $529,900Active4 beds 4 baths4,011 sq. ft.
$529,900Active4 beds 4 baths4,011 sq. ft.2105 Taxville Rd, YORK, PA 17408
MLS# PAYK2090666Listed by: KELLER WILLIAMS KEYSTONE REALTY - New
 $195,000Active3 beds 1 baths1,360 sq. ft.
$195,000Active3 beds 1 baths1,360 sq. ft.623 N George St, YORK, PA 17404
MLS# PAYK2090810Listed by: HOUSE BROKER REALTY LLC - Coming Soon
 $368,000Coming Soon3 beds 3 baths
$368,000Coming Soon3 beds 3 baths300 Holyoke Dr, YORK, PA 17402
MLS# PAYK2090268Listed by: BERKSHIRE HATHAWAY HOMESERVICES HOMESALE REALTY
