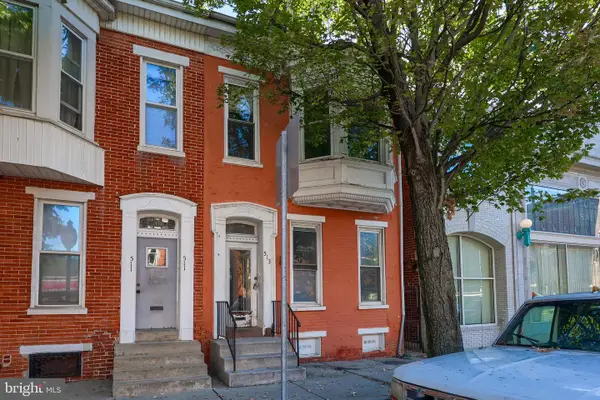4101 Woodspring Ln #4101, York, PA 17402
Local realty services provided by:ERA Reed Realty, Inc.
4101 Woodspring Ln #4101,York, PA 17402
$204,900
- 2 Beds
- 1 Baths
- 1,104 sq. ft.
- Townhouse
- Pending
Listed by:ignatius j musti
Office:berkshire hathaway homeservices homesale realty
MLS#:PAYK2087158
Source:BRIGHTMLS
Price summary
- Price:$204,900
- Price per sq. ft.:$185.6
About this home
Fabulous and affordable ranch style condo in quiet and popular Longstown Village conveniently located just minutes outside of East York! One floor living at it's most efficient...this unit was lovingly maintained and cared for. Charming covered front porch for that cup of morning coffee or those evening chats, comfortable living room/dining room combo opens to the large breakfast bar and oak kitchen sprawling with cabinets and counter space...and all the appliances convey! Kitchen boasts plenty of storage and under cabinet lighting. Laundry room with washer and dryer is ready for action and also provides additional storage. The full bath is spacious with a 48" vanity, tub/shower surround, and linen closet. The hallway also has additional closets for storage and access to the large attic space. The two bedrooms have plenty of closet space, wall to wall carpet and ceiling fans. The guest bedroom has a slider that welcomes you to the private rear patio. The one car garage is equipped with automatic opener and access to the storage area above. Longstown Village also has a community Club House, walking paths and pond for your enjoyment. Enjoy carefree one floor living in the country...just minutes from the finest restaurants and shopping York has to offer!
Contact an agent
Home facts
- Year built:2000
- Listing ID #:PAYK2087158
- Added:63 day(s) ago
- Updated:October 05, 2025 at 07:35 AM
Rooms and interior
- Bedrooms:2
- Total bathrooms:1
- Full bathrooms:1
- Living area:1,104 sq. ft.
Heating and cooling
- Cooling:Central A/C
- Heating:90% Forced Air, Natural Gas
Structure and exterior
- Roof:Architectural Shingle
- Year built:2000
- Building area:1,104 sq. ft.
Schools
- High school:RED LION
- Middle school:RED LION AREA JUNIOR
Utilities
- Water:Public
- Sewer:Public Sewer
Finances and disclosures
- Price:$204,900
- Price per sq. ft.:$185.6
- Tax amount:$3,285 (2024)
New listings near 4101 Woodspring Ln #4101
- New
 $185,000Active3 beds 1 baths972 sq. ft.
$185,000Active3 beds 1 baths972 sq. ft.820 Gunnison Rd, YORK, PA 17404
MLS# PAYK2091262Listed by: BERKSHIRE HATHAWAY HOMESERVICES HOMESALE REALTY - New
 $420,000Active3 beds 3 baths1,896 sq. ft.
$420,000Active3 beds 3 baths1,896 sq. ft.2751 Lewisberry Rd, YORK, PA 17404
MLS# PAYK2091188Listed by: FSBO BROKER - Coming Soon
 $350,000Coming Soon4 beds 2 baths
$350,000Coming Soon4 beds 2 baths146 Lexington Rd, YORK, PA 17402
MLS# PAYK2091242Listed by: IRON VALLEY REAL ESTATE OF YORK COUNTY - New
 $849,900Active7 beds 6 baths7,101 sq. ft.
$849,900Active7 beds 6 baths7,101 sq. ft.1801 Shawan Ln, YORK, PA 17406
MLS# PAYK2091002Listed by: BERKSHIRE HATHAWAY HOMESERVICES HOMESALE REALTY - Coming Soon
 $325,000Coming Soon3 beds 3 baths
$325,000Coming Soon3 beds 3 baths1149 Rosecroft Ln #58, YORK, PA 17403
MLS# PAYK2091046Listed by: KELLER WILLIAMS ELITE - New
 $174,900Active4 beds 1 baths1,459 sq. ft.
$174,900Active4 beds 1 baths1,459 sq. ft.1250 W King St, YORK, PA 17404
MLS# PAYK2091208Listed by: COLDWELL BANKER REALTY - New
 $411,500Active3 beds 3 baths1,906 sq. ft.
$411,500Active3 beds 3 baths1,906 sq. ft.1245 Pinnacle Ct, YORK, PA 17408
MLS# PAYK2090972Listed by: BERKSHIRE HATHAWAY HOMESERVICES HOMESALE REALTY - New
 $329,900Active3 beds 2 baths1,628 sq. ft.
$329,900Active3 beds 2 baths1,628 sq. ft.3205 Eastern Blvd, YORK, PA 17402
MLS# PAYK2091054Listed by: BERKSHIRE HATHAWAY HOMESERVICES HOMESALE REALTY - New
 $164,900Active4 beds 2 baths1,492 sq. ft.
$164,900Active4 beds 2 baths1,492 sq. ft.120 N Penn St, YORK, PA 17401
MLS# PAYK2091142Listed by: BERKSHIRE HATHAWAY HOMESERVICES HOMESALE REALTY - New
 $125,000Active4 beds 3 baths1,944 sq. ft.
$125,000Active4 beds 3 baths1,944 sq. ft.513 S George St, YORK, PA 17401
MLS# PAYK2091194Listed by: PRIME HOME REAL ESTATE, LLC
