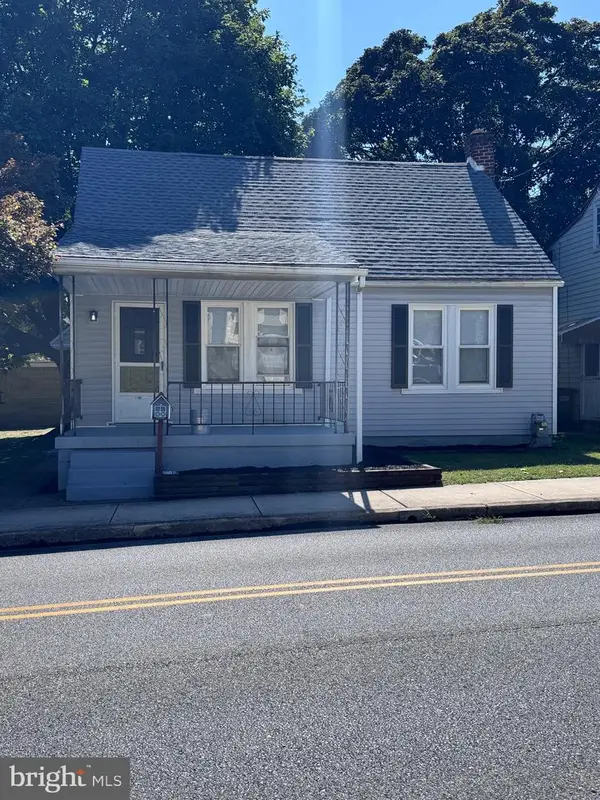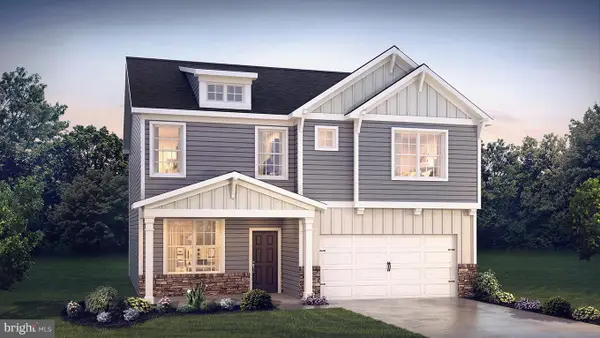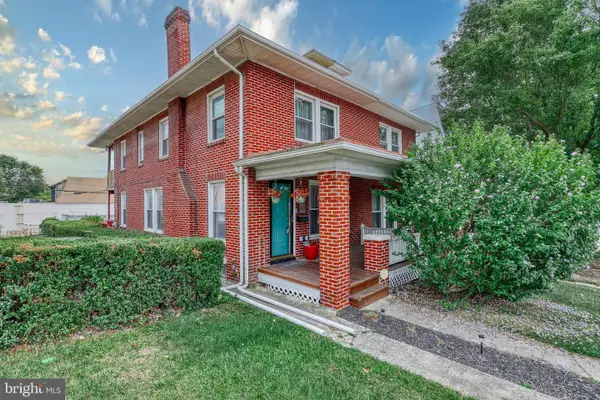838 E Maple St, York, PA 17403
Local realty services provided by:ERA Valley Realty
Listed by:polly a beckner lewis
Office:berkshire hathaway homeservices homesale realty
MLS#:PAYK2085328
Source:BRIGHTMLS
Price summary
- Price:$134,900
- Price per sq. ft.:$172.07
About this home
🏡 Maintenance-Free One-Floor Living – Renovated Rancher with Charm & Convenience!
Welcome to easy living in this beautifully maintained and completely renovated ranch-style home—perfect for those who value comfort, style, and convenience.
Enjoy relaxing mornings or peaceful evenings on the composite front deck, framed by arched doorways and classic charm throughout. Step inside to find a renovated kitchen featuring crisp white cabinetry, wainscoting, chair rail accents, and all appliances included—ready for your next meal or gathering.
The updated full bath mirrors the kitchen’s charm with matching wainscoting and chair rail detailing, giving it a cozy, timeless feel. Two comfortable bedrooms offer hardwood floors and ceiling fans, creating welcoming and restful retreats.
The lower level is full of potential—ready for you to finish and turn into additional living space, a home office, gym, or recreation room. Opportunities abound!
Outside, the flat, level yard is beautifully landscaped with a shed for extra storage. There’s ample room in the rear for creating a parking area—or explore the possibility of building a garage (with necessary township approvals).
This sweet home is not only move-in ready, but also ideally located—just minutes from shopping, dining, entertainment, and Route 83, making commuting a breeze.
✨ Whether you’re starting out, downsizing, or simply want the ease of single-level living, this charming rancher has everything you need and more!
📍 Don’t wait—schedule your private tour today!
Contact an agent
Home facts
- Year built:1940
- Listing ID #:PAYK2085328
- Added:80 day(s) ago
- Updated:September 29, 2025 at 07:35 AM
Rooms and interior
- Bedrooms:2
- Total bathrooms:1
- Full bathrooms:1
- Living area:784 sq. ft.
Heating and cooling
- Heating:Hot Water, Natural Gas
Structure and exterior
- Roof:Asphalt
- Year built:1940
- Building area:784 sq. ft.
- Lot area:0.09 Acres
Schools
- High school:WILLIAM PENN
- Middle school:HANNAH PENN
- Elementary school:HANNAH PENN K-8 SCHOOL
Utilities
- Water:Public
- Sewer:Public Sewer
Finances and disclosures
- Price:$134,900
- Price per sq. ft.:$172.07
- Tax amount:$4,016 (2024)
New listings near 838 E Maple St
- Coming Soon
 $369,999Coming Soon3 beds 3 baths
$369,999Coming Soon3 beds 3 baths633 Country Club Rd, YORK, PA 17403
MLS# PAYK2090858Listed by: COLDWELL BANKER REALTY - New
 $439,990Active4 beds 2 baths2,238 sq. ft.
$439,990Active4 beds 2 baths2,238 sq. ft.2060 Paperback Way, YORK, PA 17408
MLS# PAYK2090854Listed by: D.R. HORTON REALTY OF PENNSYLVANIA - Coming Soon
 $78,000Coming Soon3 beds 2 baths
$78,000Coming Soon3 beds 2 baths216 Country Ridge Dr, YORK, PA 17408
MLS# PAYK2090830Listed by: IRON VALLEY REAL ESTATE OF CENTRAL PA - Coming Soon
 $234,900Coming Soon3 beds 1 baths
$234,900Coming Soon3 beds 1 baths1108 W College Ave, YORK, PA 17404
MLS# PAYK2090800Listed by: LPT REALTY, LLC - New
 $460,990Active4 beds 3 baths2,713 sq. ft.
$460,990Active4 beds 3 baths2,713 sq. ft.2010 Paperback Way, YORK, PA 17408
MLS# PAYK2090836Listed by: D.R. HORTON REALTY OF PENNSYLVANIA - New
 $449,990Active4 beds 3 baths2,455 sq. ft.
$449,990Active4 beds 3 baths2,455 sq. ft.2004 Paperback Way, YORK, PA 17408
MLS# PAYK2090828Listed by: D.R. HORTON REALTY OF PENNSYLVANIA - New
 $445,990Active4 beds 3 baths2,455 sq. ft.
$445,990Active4 beds 3 baths2,455 sq. ft.2008 Paperback Way, YORK, PA 17408
MLS# PAYK2090832Listed by: D.R. HORTON REALTY OF PENNSYLVANIA - New
 $529,900Active4 beds 4 baths4,011 sq. ft.
$529,900Active4 beds 4 baths4,011 sq. ft.2105 Taxville Rd, YORK, PA 17408
MLS# PAYK2090666Listed by: KELLER WILLIAMS KEYSTONE REALTY - New
 $195,000Active3 beds 1 baths1,360 sq. ft.
$195,000Active3 beds 1 baths1,360 sq. ft.623 N George St, YORK, PA 17404
MLS# PAYK2090810Listed by: HOUSE BROKER REALTY LLC - Coming Soon
 $368,000Coming Soon3 beds 3 baths
$368,000Coming Soon3 beds 3 baths300 Holyoke Dr, YORK, PA 17402
MLS# PAYK2090268Listed by: BERKSHIRE HATHAWAY HOMESERVICES HOMESALE REALTY
